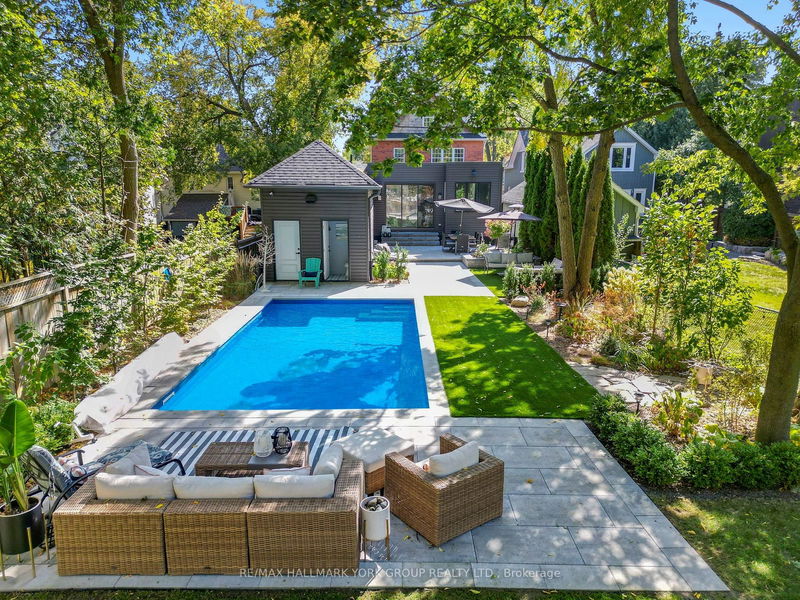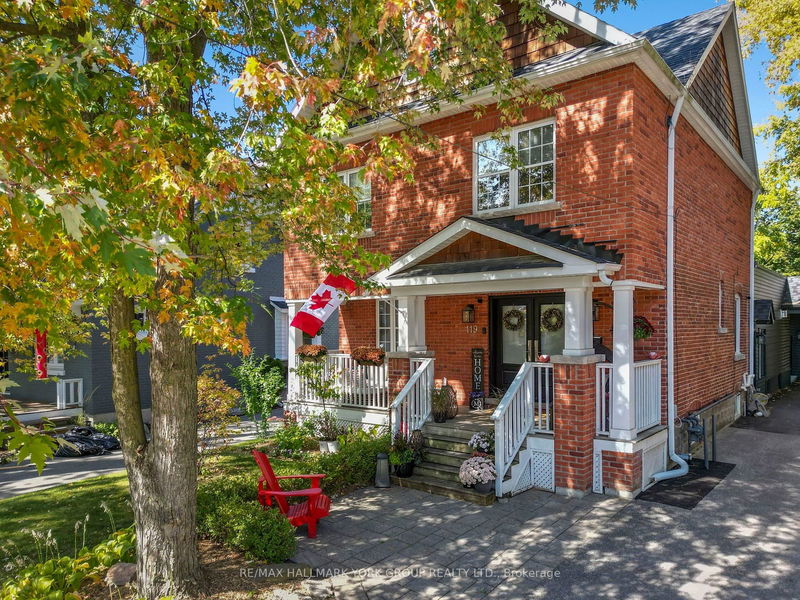119 Richmond
Mill Pond | Richmond Hill
$2,499,999.00
Listed 27 days ago
- 4 bed
- 5 bath
- 3000-3500 sqft
- 9.0 parking
- Detached
Instant Estimate
$2,424,241
-$75,758 compared to list price
Upper range
$2,755,608
Mid range
$2,424,241
Lower range
$2,092,874
Property history
- Now
- Listed on Sep 12, 2024
Listed for $2,499,999.00
27 days on market
- Feb 13, 2024
- 8 months ago
Deal Fell Through
Listed for $2,588,888.00 • on market
- Nov 20, 2023
- 11 months ago
Suspended
Listed for $2,788,000.00 • about 1 month on market
- Sep 27, 2023
- 1 year ago
Terminated
Listed for $2,899,000.00 • about 2 months on market
Location & area
Schools nearby
Home Details
- Description
- Welcome to your dream family home! Located in the sought-after Mill Pond Community, this spacious residence has been enhanced with a new addition including det garage & workshop (2022) and offers a perfect blend of comfort and luxury. At the heart of the home is a chef's kitchen, featuring a sunny breakfast nook, a 14 ft custom island with a farmhouse sink, and high-end appliances that make it a culinary enthusiast's paradise. The family room provides a cozy space with a gas fireplace, built-in bookcases, sliding glass doors to a private backyard, and a skylight that fills the area with natural light. The primary suite is a tranquil retreat with a 3-piece ensuite bath and a walk-in closet. With three additional bedrooms and a flexible loft area, this home adapts to your family's needs. The property also boasts a finished basement with some heated floors , a separate entrance, and ample storage, plus a stunning inground saltwater swimming pool (2022), and a 40 x 232 ft fenced-in yard for endless outdoor enjoyment.
- Additional media
- https://media.amazingphotovideo.com/sites/ynoever/unbranded
- Property taxes
- $6,527.50 per year / $543.96 per month
- Basement
- Finished
- Basement
- Sep Entrance
- Year build
- -
- Type
- Detached
- Bedrooms
- 4
- Bathrooms
- 5
- Parking spots
- 9.0 Total | 1.0 Garage
- Floor
- -
- Balcony
- -
- Pool
- Inground
- External material
- Brick
- Roof type
- -
- Lot frontage
- -
- Lot depth
- -
- Heating
- Forced Air
- Fire place(s)
- Y
- Main
- Living
- 15’5” x 11’1”
- Dining
- 11’4” x 11’3”
- Office
- 11’3” x 11’1”
- Kitchen
- 20’1” x 16’2”
- Breakfast
- 14’3” x 11’1”
- Family
- 14’12” x 9’5”
- 2nd
- Prim Bdrm
- 14’8” x 12’2”
- 2nd Br
- 12’8” x 11’4”
- 3rd Br
- 12’0” x 11’0”
- 3rd
- 4th Br
- 13’9” x 11’4”
- Loft
- 21’2” x 13’11”
- Bsmt
- Rec
- 30’2” x 21’0”
Listing Brokerage
- MLS® Listing
- N9345385
- Brokerage
- RE/MAX HALLMARK YORK GROUP REALTY LTD.
Similar homes for sale
These homes have similar price range, details and proximity to 119 Richmond









