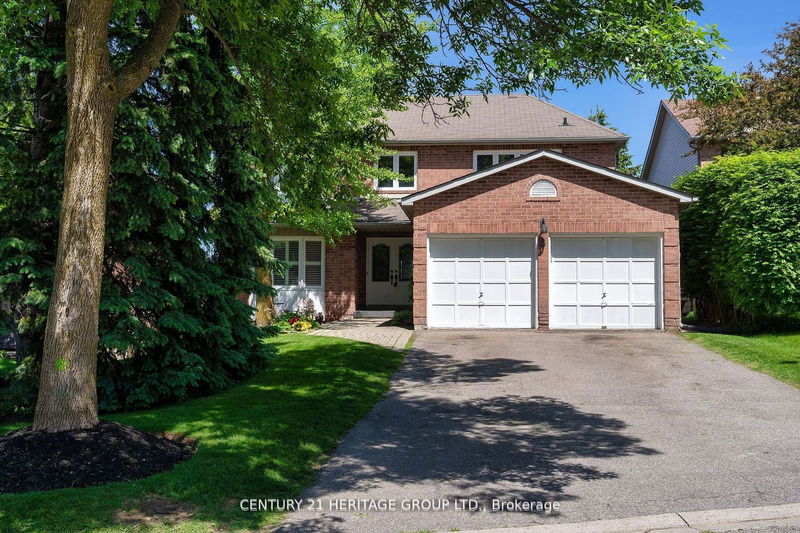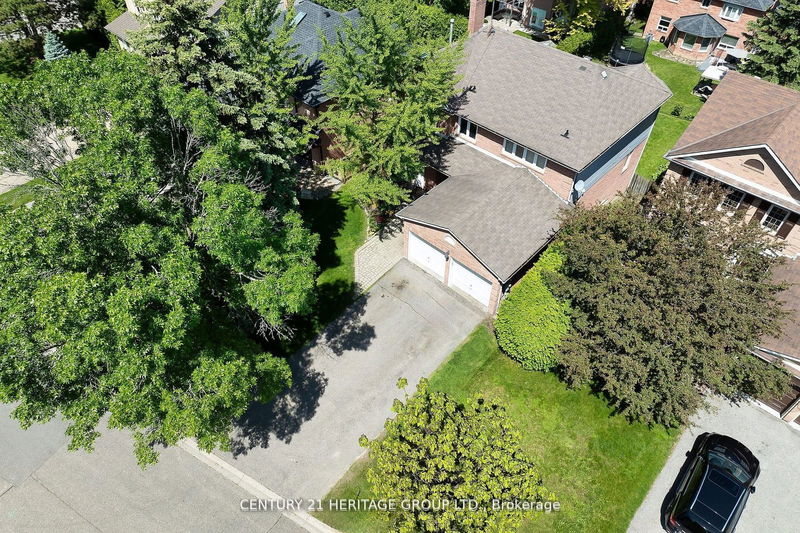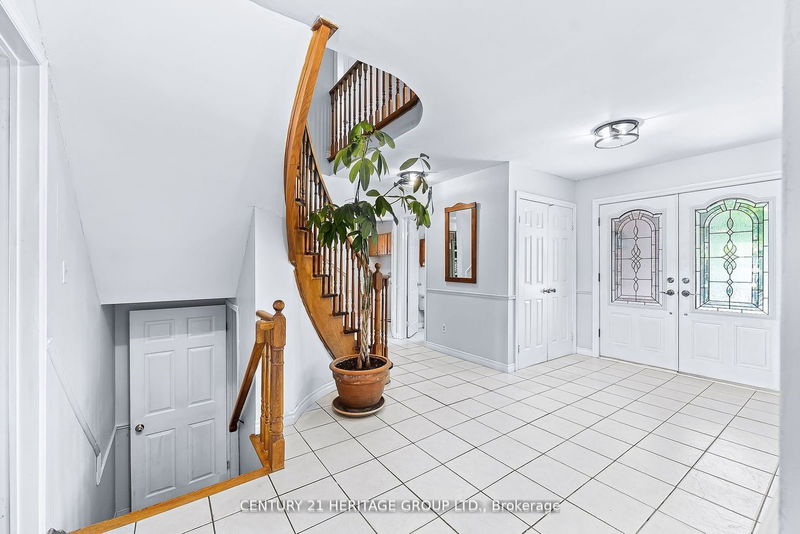5 Beatty
Aurora Highlands | Aurora
$1,485,000.00
Listed 27 days ago
- 4 bed
- 4 bath
- 2500-3000 sqft
- 6.0 parking
- Detached
Instant Estimate
$1,511,111
+$26,111 compared to list price
Upper range
$1,657,356
Mid range
$1,511,111
Lower range
$1,364,867
Property history
- Now
- Listed on Sep 12, 2024
Listed for $1,485,000.00
27 days on market
- Jul 11, 2024
- 3 months ago
Suspended
Listed for $1,499,900.00 • about 2 months on market
- May 30, 2024
- 4 months ago
Terminated
Listed for $1,580,000.00 • about 1 month on market
Location & area
Schools nearby
Home Details
- Description
- Beautiful & Rare 4+2 Bedroom 4 Bathroom Family Home in Desirable Aurora Highlands * Premium 50ft lot with finished W/O Basement * Functional Layout w/ Tons of Natural Light * Spacious Kitchen With Quartz Countertop, Backsplash & SS/Appliances * Beautiful Breakfast Area w/ Walkout to Large Deck - Perfect for Entertaining * Large & Open-Concept Family Room With Wood Burning Fireplace & Walk-Out to Large Deck * Living Room With Hardwood Floors & Bay Window * Large Formal Dining Room w/ Hardwood Floors & Large Windows * Spacious Primary Bedroom w/Large Walk In Closet & Upgraded 5 Pc Ensuite w/Jacuzzi Tub & Stand Up Shower * All 4 Bedrooms are Generous Sizes; Plenty of Closet Space & Tons of Natural Lights * Open Concept Finished Walk-Out Basement with Large Rec Room, Gas Fireplace, 2 Bedrooms & Workshop * Basement can be Easily Converted Into Private 2 Bedroom Apartment * Beautiful Backyard with Large Deck, Patio and Above Ground Pool * Close To Shopping, Amenities, Transportation, Parks, Trails, Schools & Much More!
- Additional media
- https://sites.realestatetorontophotography.ca/5-Beatty-Crescent/idx
- Property taxes
- $6,241.67 per year / $520.14 per month
- Basement
- Fin W/O
- Basement
- W/O
- Year build
- -
- Type
- Detached
- Bedrooms
- 4 + 2
- Bathrooms
- 4
- Parking spots
- 6.0 Total | 2.0 Garage
- Floor
- -
- Balcony
- -
- Pool
- Abv Grnd
- External material
- Brick
- Roof type
- -
- Lot frontage
- -
- Lot depth
- -
- Heating
- Forced Air
- Fire place(s)
- Y
- Main
- Family
- 17’11” x 11’11”
- Kitchen
- 23’11” x 11’3”
- Breakfast
- 17’10” x 11’12”
- Living
- 23’11” x 11’3”
- Dining
- 17’10” x 11’12”
- 2nd
- Prim Bdrm
- 28’8” x 14’2”
- 2nd Br
- 13’5” x 10’11”
- 3rd Br
- 13’2” x 12’7”
- 4th Br
- 13’2” x 12’5”
- Bsmt
- Rec
- 31’5” x 23’8”
- Br
- 12’10” x 12’9”
- Br
- 12’10” x 10’0”
Listing Brokerage
- MLS® Listing
- N9346481
- Brokerage
- CENTURY 21 HERITAGE GROUP LTD.
Similar homes for sale
These homes have similar price range, details and proximity to 5 Beatty









