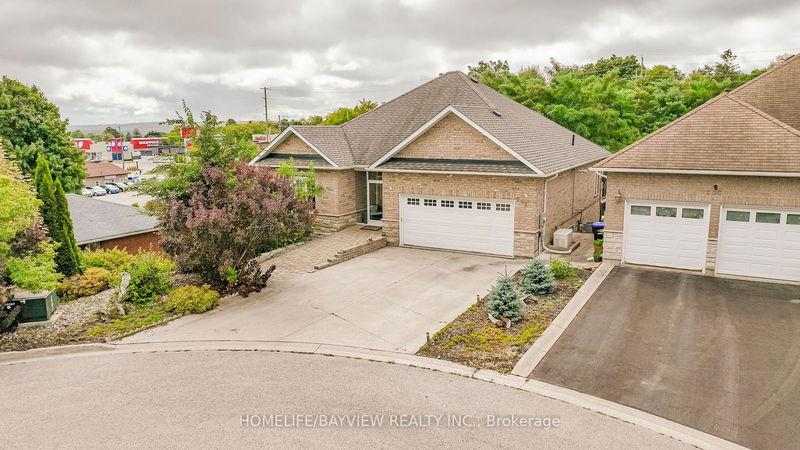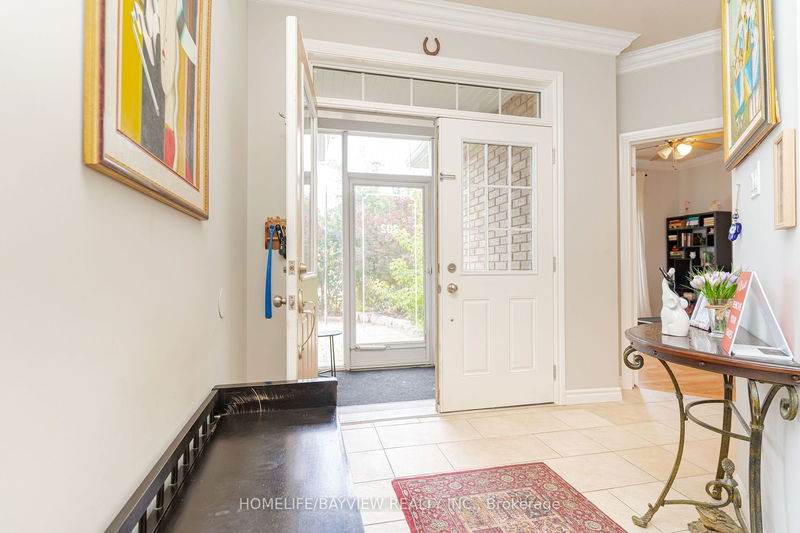202 John
Bradford | Bradford West Gwillimbury
$1,200,000.00
Listed 25 days ago
- 3 bed
- 3 bath
- 2500-3000 sqft
- 6.0 parking
- Detached
Instant Estimate
$1,187,345
-$12,655 compared to list price
Upper range
$1,311,018
Mid range
$1,187,345
Lower range
$1,063,673
Property history
- Now
- Listed on Sep 12, 2024
Listed for $1,200,000.00
25 days on market
Location & area
Schools nearby
Home Details
- Description
- Gorgeous Sun-Filled Custom Build Solid Brick Bungalow-Raised on Court Location W/Southern Views and Backing to the Greenspace in Central Bradford. Main and Walk Out Floors Have Over 2900 Sq Ft 3 Bedrooms Finished Space That Could Be Easily Converted Into 4 Bedroom. Large Windows and 9 Ft Smooth Ceilings Throughout, Excellent Upgrades with Birch Hardwood Floors and Matching Staircase, Crown Mouldings, Open Concept Living, Beautiful Kitchen with Granite Countertops, Large Island, Undermount Sink & Backsplash, Upgraded Cabinets with Pot and Pans Drawers, Ceramic Tiles Floors In All Bathroom and Hall Areas. Main and Walk Out Featuring Two Gas Fireplaces, Large Master W/ W/O To Deck & 3 Pc Ensuite. Finished Walk Out W/Wet Bar, Full Bathroom, Spacious and Bright Recreation Room, and Separate Entrance. Landscaped Front Yard, Concrete Drive, Interlock Walk and Wide Driveway for 4 Cars. Wheelchair Accessible If Needed with Elevator. Great Property for Extended Family or Family with Parents.
- Additional media
- http://thebrownmaple.ca/dW5icmFuZGVkNDQy
- Property taxes
- $5,934.40 per year / $494.53 per month
- Basement
- Fin W/O
- Basement
- Sep Entrance
- Year build
- 16-30
- Type
- Detached
- Bedrooms
- 3
- Bathrooms
- 3
- Parking spots
- 6.0 Total | 2.0 Garage
- Floor
- -
- Balcony
- -
- Pool
- None
- External material
- Brick
- Roof type
- -
- Lot frontage
- -
- Lot depth
- -
- Heating
- Forced Air
- Fire place(s)
- Y
- Main
- Kitchen
- 23’5” x 11’5”
- Breakfast
- 23’5” x 11’5”
- Great Rm
- 19’3” x 13’10”
- Prim Bdrm
- 16’12” x 15’7”
- 2nd Br
- 12’5” x 10’8”
- Lower
- Rec
- 40’2” x 12’12”
- 3rd Br
- 11’6” x 9’4”
Listing Brokerage
- MLS® Listing
- N9346483
- Brokerage
- HOMELIFE/BAYVIEW REALTY INC.
Similar homes for sale
These homes have similar price range, details and proximity to 202 John









