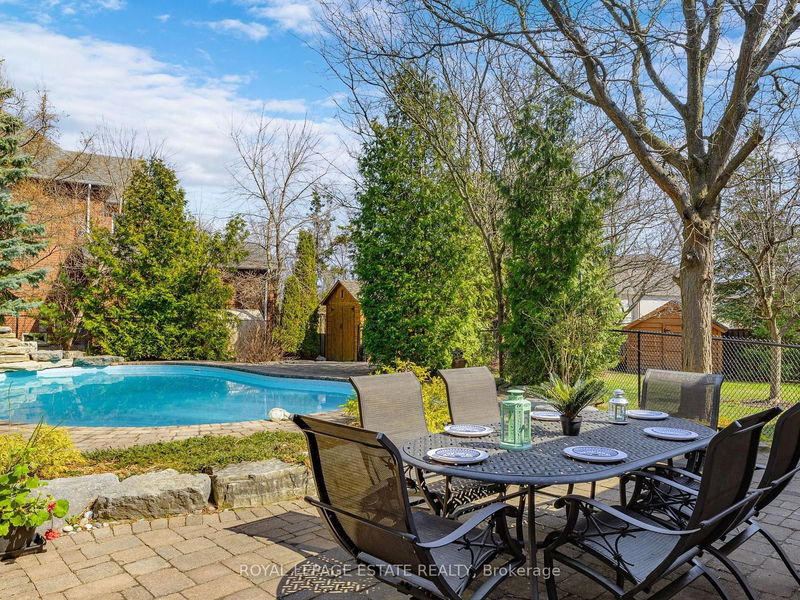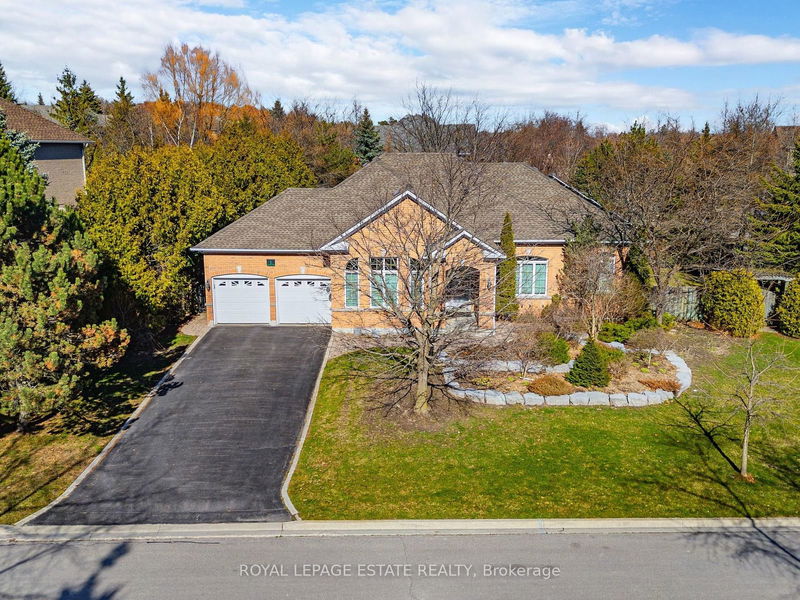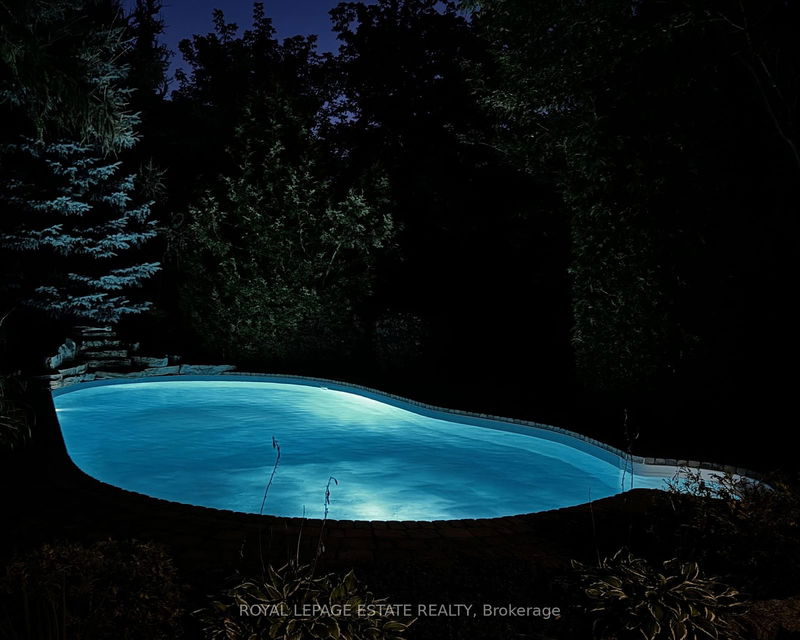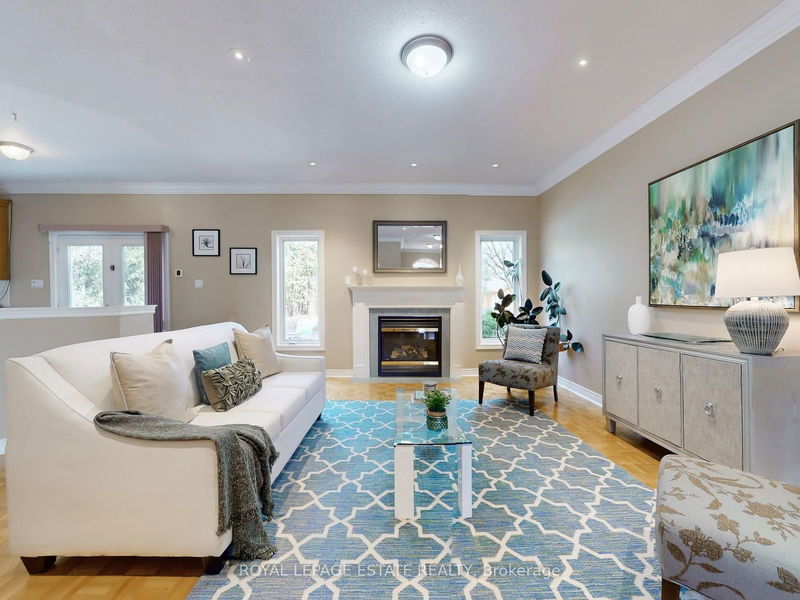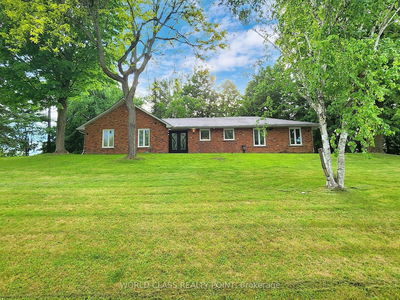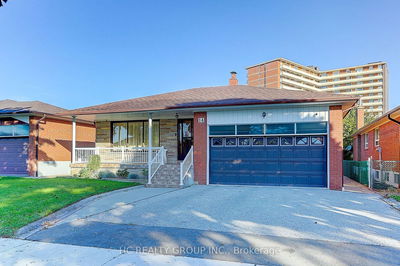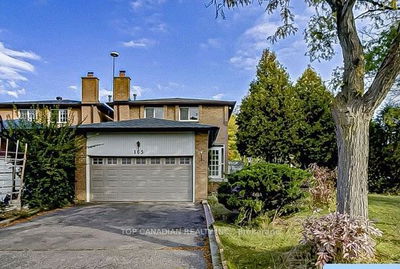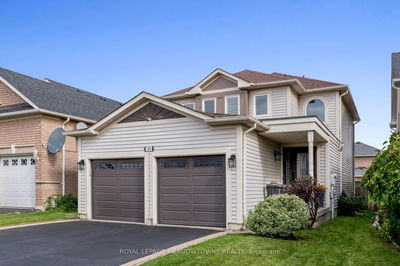1 Kootenay
Rural Vaughan | Vaughan
$2,329,000.00
Listed 27 days ago
- 3 bed
- 3 bath
- - sqft
- 6.0 parking
- Detached
Instant Estimate
$2,187,086
-$141,914 compared to list price
Upper range
$2,446,330
Mid range
$2,187,086
Lower range
$1,927,842
Property history
- Now
- Listed on Sep 12, 2024
Listed for $2,329,000.00
27 days on market
- Jul 11, 2024
- 3 months ago
Terminated
Listed for $2,499,000.00 • 2 months on market
- May 14, 2024
- 5 months ago
Terminated
Listed for $2,568,000.00 • about 2 months on market
- Apr 12, 2024
- 6 months ago
Terminated
Listed for $2,690,000.00 • about 1 month on market
Location & area
Schools nearby
Home Details
- Description
- Welcome to 1 Kootenay Ridge in the prestigious neighbourhood of Ambassador Hills. Live in this quiet community situated amongst nature, with access to parks, schools, shops and other essential amenities. Fully finished from top to bottom sprawling bungalow with amazing outdoor oasis, sparkling pool, landscaped patios, vegetable garden and more! Imagine: Cooking up a storm in your large bright kitchen with views of the yard and tons of storage; Entertaining family & friends in the open concept living & dining spaces; Enjoying a good movie by the cozy fireplace in your main floor family room; Retiring to your primary bedroom with a good book or benefiting from the ensuite bathroom with soaker tub after a long day's work; Stepping out to BBQ in your beautifully landscaped yard; Taking a dip in the saltwater pool with waterfall and enjoying your resort like property! Fully finished basement with additional bedroom, additional room for home office or gym, recreation room with custom stone wet bar, room for games tables and more. Wonderfully large corner LOT to love! Too many upgrades to list!
- Additional media
- https://vimeo.com/932706661
- Property taxes
- $8,521.84 per year / $710.15 per month
- Basement
- Finished
- Basement
- Full
- Year build
- 16-30
- Type
- Detached
- Bedrooms
- 3 + 2
- Bathrooms
- 3
- Parking spots
- 6.0 Total | 2.0 Garage
- Floor
- -
- Balcony
- -
- Pool
- Inground
- External material
- Brick
- Roof type
- -
- Lot frontage
- -
- Lot depth
- -
- Heating
- Forced Air
- Fire place(s)
- Y
- Main
- Living
- 21’2” x 13’1”
- Dining
- 21’2” x 13’1”
- Kitchen
- 11’7” x 16’0”
- Family
- 16’10” x 18’11”
- Prim Bdrm
- 11’11” x 14’11”
- 2nd Br
- 13’3” x 12’0”
- 3rd Br
- 10’10” x 12’0”
- Bsmt
- 4th Br
- 10’12” x 19’8”
- Media/Ent
- 28’2” x 37’3”
- Other
- 11’10” x 20’5”
- Bathroom
- 6’3” x 11’1”
- Other
- 8’9” x 11’4”
Listing Brokerage
- MLS® Listing
- N9346620
- Brokerage
- ROYAL LEPAGE ESTATE REALTY
Similar homes for sale
These homes have similar price range, details and proximity to 1 Kootenay

