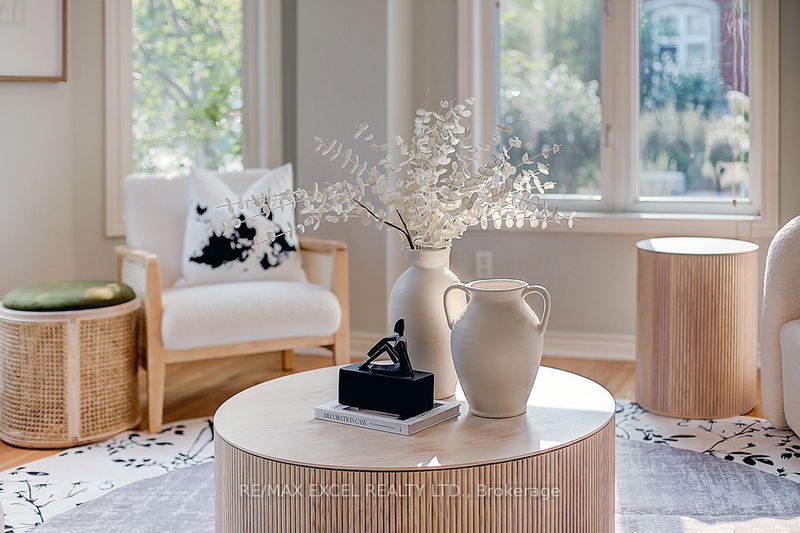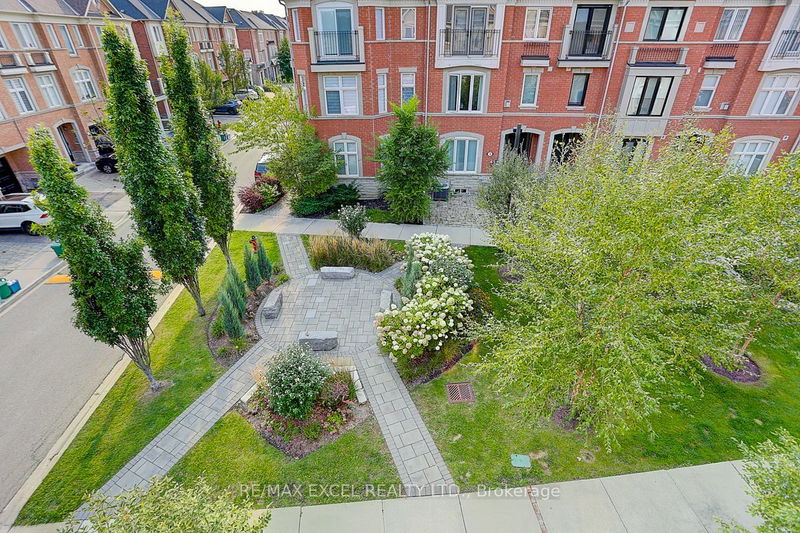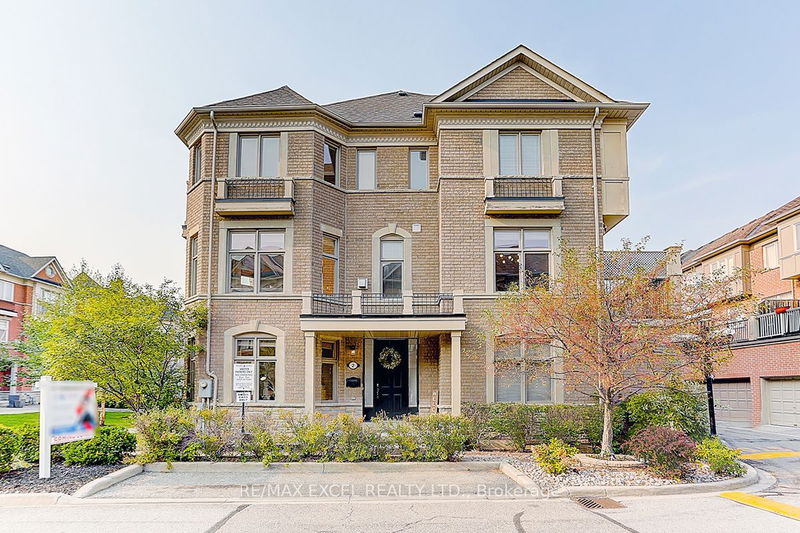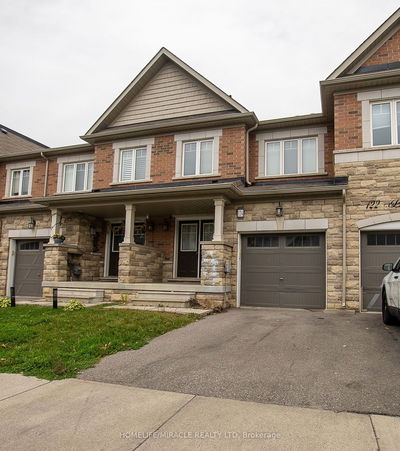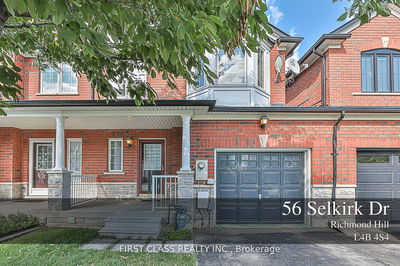2 Henry Peters
East Woodbridge | Vaughan
$1,235,000.00
Listed 25 days ago
- 3 bed
- 3 bath
- - sqft
- 2.0 parking
- Att/Row/Twnhouse
Instant Estimate
$1,103,096
-$131,904 compared to list price
Upper range
$1,215,106
Mid range
$1,103,096
Lower range
$991,087
Property history
- Sep 12, 2024
- 25 days ago
Price Change
Listed for $1,235,000.00 • 18 days on market
Location & area
Schools nearby
Home Details
- Description
- An Extremely Rare and Stunning Property.!Nestled on a premium lot in the heart of East Woodbridge , this beautifully new upgraded 2048 sq. ft. end-unit townhome offers tranquility and charm, surrounded by lush flowers and serene park views. The home boasts a spacious, sun-filled layout with 9 ft ceilings, hardwood floors, and a chefs kitchen featuring custom cabinetry, a large island, stainless steel appliances, and a walkout to a large deck , Awning Over Deck, perfect for entertaining. The primary suite offers a walk in closet, Juliette balcony.The drywalled and heated double garage has direct access to the home, while main-floor laundry adds convenience. Professionally landscaped in a quiet, private park-like setting, this property offers the perfect blend of luxury and serenity. Visitor parking is conveniently located right in front of the house, providing added ease for both guests and homeowners.It's steps from shops, restaurants, and public transit, with easy access to highways 400, 407, and 427.POTL Fee Only:$139/moth
- Additional media
- -
- Property taxes
- $4,325.66 per year / $360.47 per month
- Basement
- Unfinished
- Year build
- -
- Type
- Att/Row/Twnhouse
- Bedrooms
- 3
- Bathrooms
- 3
- Parking spots
- 2.0 Total | 2.0 Garage
- Floor
- -
- Balcony
- -
- Pool
- None
- External material
- Brick
- Roof type
- -
- Lot frontage
- -
- Lot depth
- -
- Heating
- Forced Air
- Fire place(s)
- Y
- 2nd
- Kitchen
- 9’7” x 12’8”
- Breakfast
- 10’0” x 12’8”
- Living
- 19’7” x 16’8”
- Dining
- 19’7” x 16’8”
- Main
- Family
- 14’0” x 14’0”
- 3rd
- Prim Bdrm
- 14’2” x 14’0”
- 2nd Br
- 8’12” x 12’12”
- 3rd Br
- 10’2” x 8’12”
Listing Brokerage
- MLS® Listing
- N9346661
- Brokerage
- RE/MAX EXCEL REALTY LTD.
Similar homes for sale
These homes have similar price range, details and proximity to 2 Henry Peters
