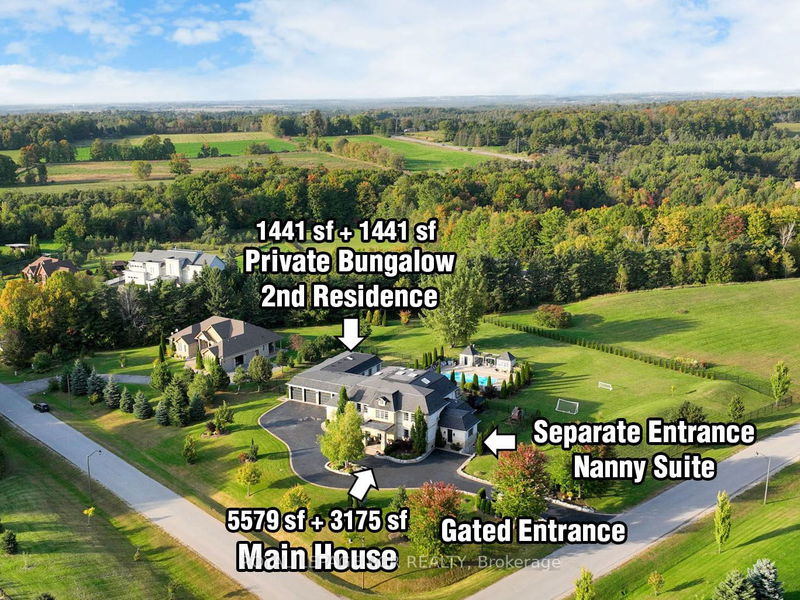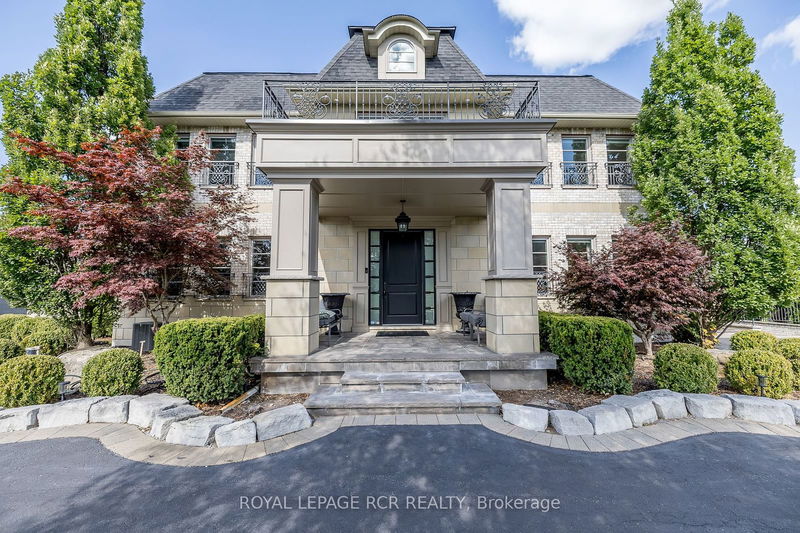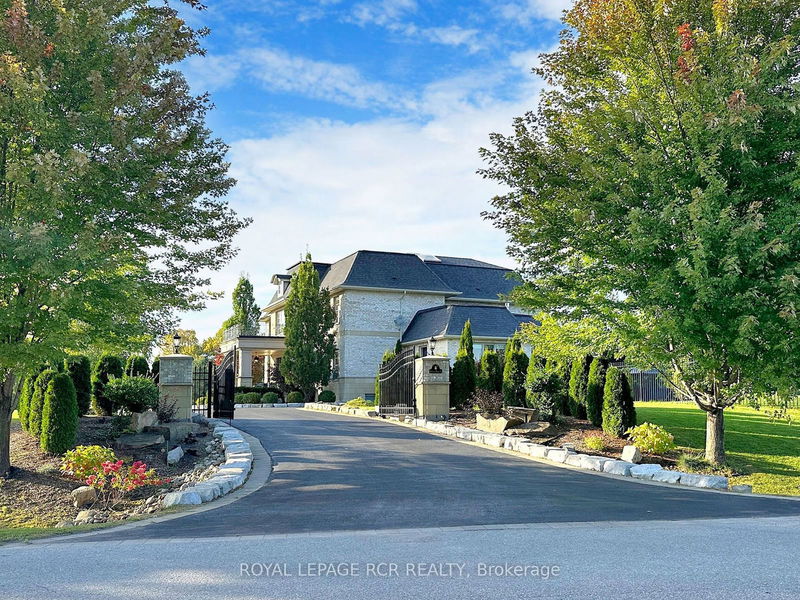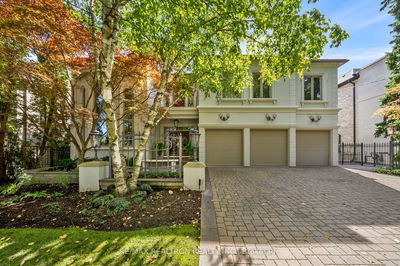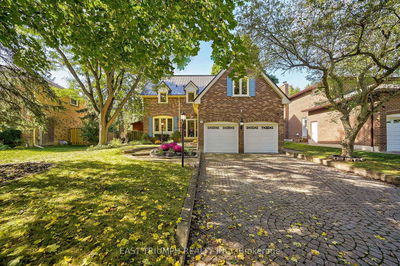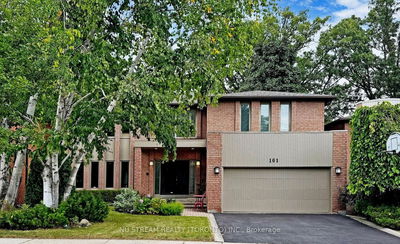111 Lake Woods
Rural Whitchurch-Stouffville | Whitchurch-Stouffville
$4,799,000.00
Listed 27 days ago
- 5 bed
- 10 bath
- - sqft
- 31.0 parking
- Detached
Instant Estimate
$5,890,611
+$1,091,611 compared to list price
Upper range
$6,954,438
Mid range
$5,890,611
Lower range
$4,826,783
Property history
- Now
- Listed on Sep 12, 2024
Listed for $4,799,000.00
27 days on market
- Apr 12, 2024
- 6 months ago
Terminated
Listed for $11,990.00 • 3 months on market
- Mar 28, 2024
- 7 months ago
Terminated
Listed for $14,000.00 • 18 days on market
- Mar 28, 2024
- 7 months ago
Terminated
Listed for $4,999,000.00 • 4 months on market
- Sep 28, 2023
- 1 year ago
Terminated
Listed for $5,375,000.00 • 4 months on market
Location & area
Schools nearby
Home Details
- Description
- TWO EXTRAVEGANT RESIDENCES, 11,000+sf of living space, (5579sf 2-storey + 1441sf bungalow + prof fin basements) on TWO luscious acres with inground pool, 6 car garage, circ driveway & gated entrance in prestigious Camelot Estates within minutes to Hwy 404 & Hwy 407. The opulent French Chateau designed main residence offers a luscious 2-storey palace with soaring ceilings, 4 fireplaces, exquisite mill work, large covered loggia, private entrance office with vaulted ceiling & sitting rm, a primary suite with sitting rm, fireplace, grand terrace, 5 pc ensuite & dressing room and 2nd flr laundry. The main house fin bsmt offers theatre room, rec room, wet bar, wine cellar, bdrm, bath, play rm & 2 bdrm private entrance full nanny suite. The 2nd open concept bungalow residence presents vaulted ceilings, prof fin bsmt with sep entrance, 3 bdrms, 2 baths, office, wine cellar & private backyard. Enjoy the vacation-style backyard with inground pool, pizza oven, 2 pool cabanas with service kitchen, BBQ, change rm & 2 pc bath.
- Additional media
- http://www.mcspropertyshowcase.ca/index.cfm?id=4420400
- Property taxes
- $21,585.00 per year / $1,798.75 per month
- Basement
- Apartment
- Basement
- Fin W/O
- Year build
- -
- Type
- Detached
- Bedrooms
- 5 + 5
- Bathrooms
- 10
- Parking spots
- 31.0 Total | 6.0 Garage
- Floor
- -
- Balcony
- -
- Pool
- Inground
- External material
- Brick
- Roof type
- -
- Lot frontage
- -
- Lot depth
- -
- Heating
- Forced Air
- Fire place(s)
- Y
- Main
- Great Rm
- 24’3” x 19’1”
- Kitchen
- 20’3” x 19’1”
- Living
- 19’11” x 18’8”
- Dining
- 20’1” x 14’8”
- Office
- 17’11” x 15’2”
- Sitting
- 14’1” x 13’5”
- 2nd
- Prim Bdrm
- 25’11” x 14’11”
- 2nd Br
- 18’11” x 15’10”
- 3rd Br
- 18’12” x 15’1”
- 4th Br
- 19’9” x 15’2”
- Bsmt
- Rec
- 37’1” x 18’6”
- 5th Br
- 18’5” x 11’12”
Listing Brokerage
- MLS® Listing
- N9346662
- Brokerage
- ROYAL LEPAGE RCR REALTY
Similar homes for sale
These homes have similar price range, details and proximity to 111 Lake Woods

