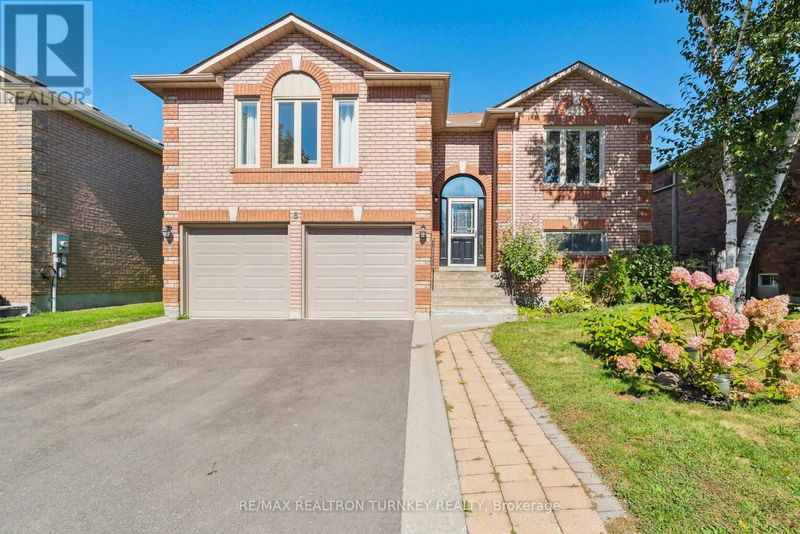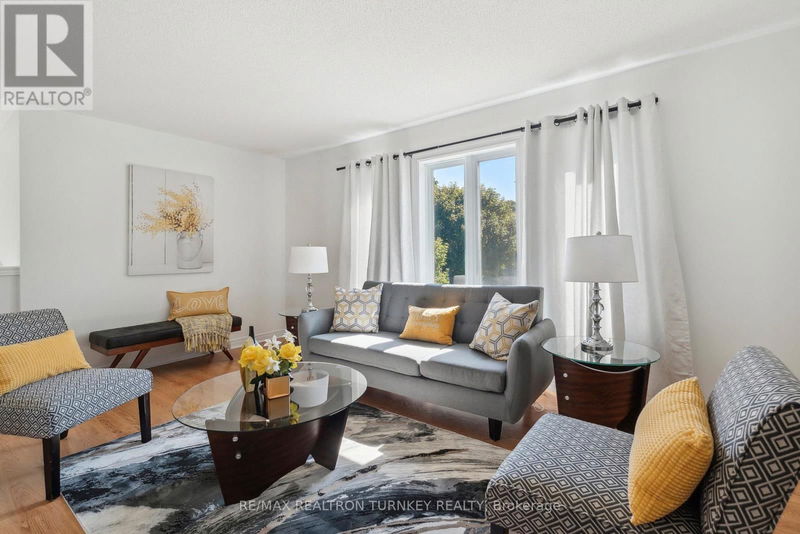8 Margaret
Keswick North | Georgina (Keswick North)
$859,900.00
Listed 26 days ago
- 2 bed
- 2 bath
- - sqft
- 4 parking
- Single Family
Property history
- Now
- Listed on Sep 12, 2024
Listed for $859,900.00
26 days on market
Location & area
Schools nearby
Home Details
- Description
- Bright and Spacious Bungalow features an Open Concept Modified Floor Plan with over 2000 sq ft of Easy Flow Living Space. Entertain in the Updated Kitchen with tons of Cupboards, Beautiful Quartz Counters, Stainless Steel Appliances: Fridge (with Water/Ice), Stove, Built-In Dishwasher, Hood Fan (all 4 yrs), combined with a Breakfast Area with walk-out to 11 x 12 ft Deck; Enjoy Family dinners in the Open Concept Dining Rm; Relax and Unwind in the Generous Sized Living/Family Rm with Lots of Windows and Cozy Gas Fireplace for those cooler nights; Two Spacious Bedrooms and a four piece bathroom with solor tube finish off the main level. Potential for In-law Apartment in the Lower Level offers a Bright Family/Rec Rm with Walk-Out to Patio, 2 Bedrooms with large Windows, Newly renovated 3-pc Bathroom, Laundry/Utility Rm with above grade window. The Entire Main level has been Freshly Painted! Welcoming Curb Appeal with Gardens and situated on a wide 52.55 ft Fully Fenced Rear Lot, and is Tucked away in a desirable Cul-De-Sac location close to Parks, Schools, Shopping, Transit & Hwy 404 minutes away. **** EXTRAS **** Steel Insul Garage Doors-3-4 yrs, Patio Sliding Doors (main & Lower) -3 yrs, Blower Fan on Furn-4 yrs, East Side of Shingles -2 yrs (id:39198)
- Additional media
- https://sites.realtronaccelerate.ca/mls/156683601
- Property taxes
- $4,677.31 per year / $389.78 per month
- Basement
- Finished, Separate entrance, Walk out, N/A
- Year build
- -
- Type
- Single Family
- Bedrooms
- 2 + 2
- Bathrooms
- 2
- Parking spots
- 4 Total
- Floor
- Laminate, Ceramic
- Balcony
- -
- Pool
- -
- External material
- Brick
- Roof type
- -
- Lot frontage
- -
- Lot depth
- -
- Heating
- Forced air, Natural gas
- Fire place(s)
- 1
- Ground level
- Foyer
- 0’0” x 0’0”
- Lower level
- Laundry room
- 13’2” x 7’2”
- Family room
- 19’1” x 12’6”
- Bedroom
- 11’2” x 10’3”
- Bedroom
- 10’7” x 9’9”
- Main level
- Kitchen
- 16’7” x 13’2”
- Eating area
- 0’0” x 0’0”
- Dining room
- 10’12” x 10’0”
- Living room
- 18’1” x 11’10”
- Primary Bedroom
- 13’3” x 10’12”
- Bedroom
- 11’6” x 10’5”
Listing Brokerage
- MLS® Listing
- N9346829
- Brokerage
- RE/MAX REALTRON TURNKEY REALTY
Similar homes for sale
These homes have similar price range, details and proximity to 8 Margaret






