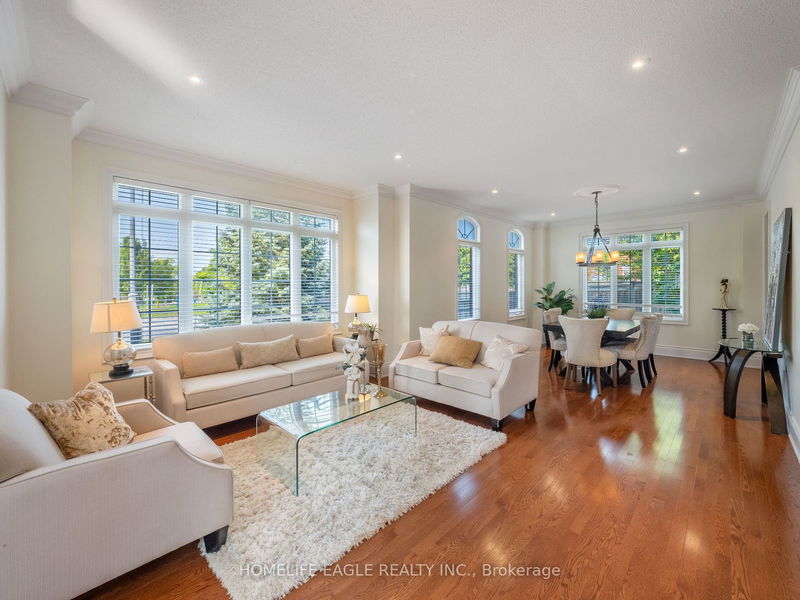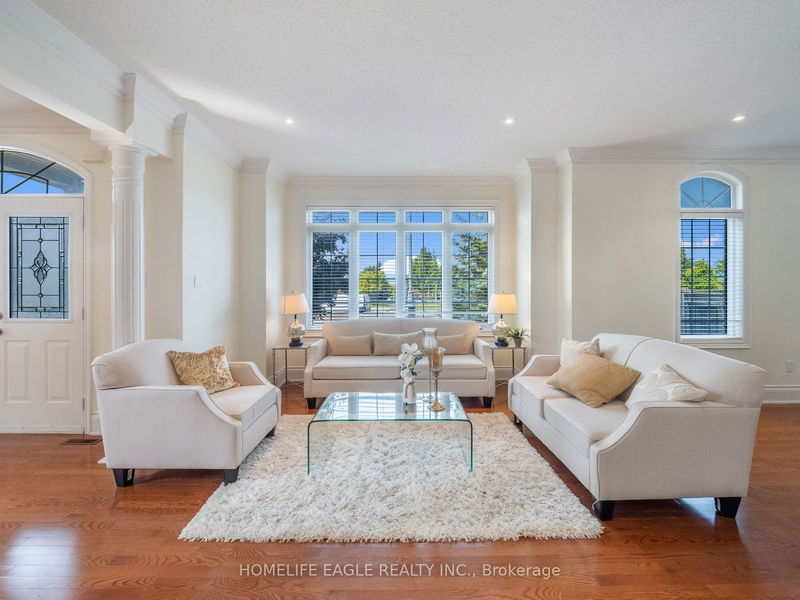47 Hartwell
Rural Aurora | Aurora
$1,998,800.00
Listed 25 days ago
- 4 bed
- 5 bath
- 3500-5000 sqft
- 6.0 parking
- Detached
Instant Estimate
$2,040,543
+$41,743 compared to list price
Upper range
$2,279,636
Mid range
$2,040,543
Lower range
$1,801,451
Property history
- Now
- Listed on Sep 12, 2024
Listed for $1,998,800.00
25 days on market
- Jul 29, 2024
- 2 months ago
Terminated
Listed for $2,150,000.00 • about 2 months on market
Location & area
Schools nearby
Home Details
- Description
- The Perfect 4 Bedroom & 5 Bathroom Detached *Overlooking Park* Massive 76ft Frontage W/ Pool Size Backyard* Beautiful Curb Appeal W/ Stone & Brick Exterior, Dbl Door Entrance, Interlocked Yard, Extended Driveway & Fenced Lot* Enjoy 5,200 Sq Ft Of Luxury Living Space* Open Concept Living & Dining W/ Hardwood Floors, Pot Lights & Expansive Windows* 9ft Ceilings On Main W/ Custom Crown Moulding* Spacious Family Rm W/ Gas Fireplace* Chef's Kitchen Features Custom Maple Wood Cabinetry W/ Panty Wall, Granite Counters, Backsplash, Gas Range, Undermount Sink & Large Breakfast Walk Out To Interlocked Backyard W/ Natural Gas Line For BBQ* Main Floor Office W/ French Doors & Expansive Windows* U-Shaped Staircase W/ Iron Pickets* Primary Bedroom W/ Views Of Park & Yard, Lounge Sitting Area, 6PC Ensuite & W/I Closet* All Bedrooms W/ Walk-In Closets & Direct Access To Ensuite* Fin'd Basement W/ Open Multi-Use Rec Area Tastefully Finished For Family Entertainment* Massive & Private Backyard W/ No Neighbor On One Side & Mature Trees *Interlocked & Low Maintenance* 2 New Schools Walking Distance To Home* Must See! Don't Miss.
- Additional media
- http://47hartwell.ca/
- Property taxes
- $8,224.00 per year / $685.33 per month
- Basement
- Finished
- Year build
- -
- Type
- Detached
- Bedrooms
- 4
- Bathrooms
- 5
- Parking spots
- 6.0 Total | 2.0 Garage
- Floor
- -
- Balcony
- -
- Pool
- None
- External material
- Brick
- Roof type
- -
- Lot frontage
- -
- Lot depth
- -
- Heating
- Forced Air
- Fire place(s)
- Y
- Main
- Living
- 16’4” x 12’5”
- Dining
- 14’1” x 9’10”
- Family
- 18’9” x 12’1”
- Office
- 11’1” x 11’1”
- Kitchen
- 21’11” x 13’3”
- Breakfast
- 21’11” x 13’3”
- 2nd
- Prim Bdrm
- 25’9” x 24’6”
- 2nd Br
- 19’2” x 12’3”
- 3rd Br
- 14’12” x 12’12”
- 4th Br
- 12’12” x 12’10”
- Bsmt
- Rec
- 26’10” x 19’9”
Listing Brokerage
- MLS® Listing
- N9346935
- Brokerage
- HOMELIFE EAGLE REALTY INC.
Similar homes for sale
These homes have similar price range, details and proximity to 47 Hartwell









