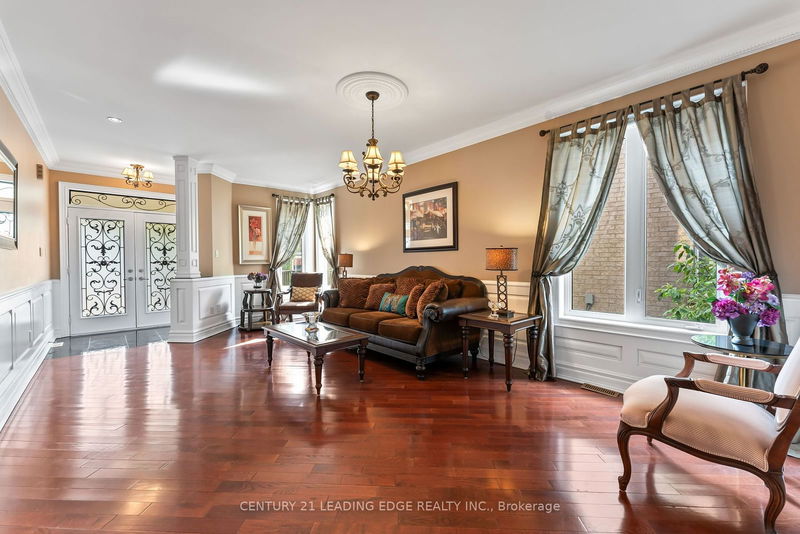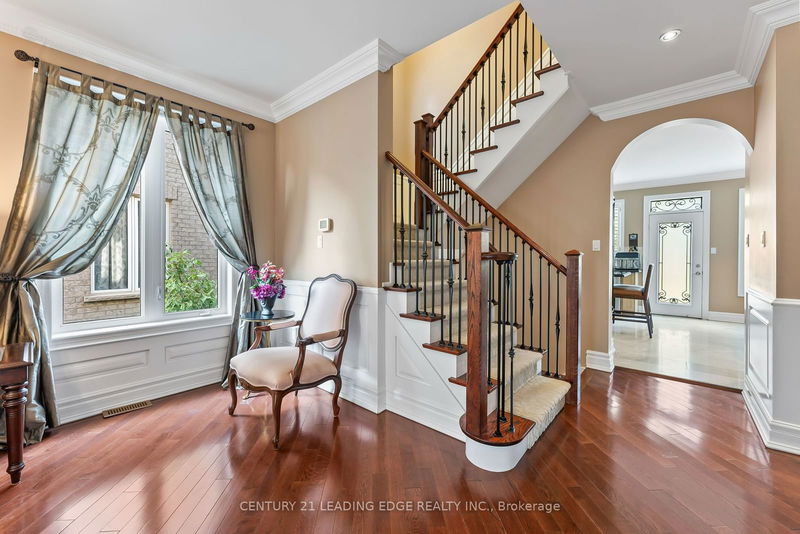43 Amos Lehman
Stouffville | Whitchurch-Stouffville
$1,460,000.00
Listed 24 days ago
- 4 bed
- 5 bath
- 2500-3000 sqft
- 4.0 parking
- Detached
Instant Estimate
$1,492,777
+$32,777 compared to list price
Upper range
$1,615,802
Mid range
$1,492,777
Lower range
$1,369,753
Property history
- Now
- Listed on Sep 13, 2024
Listed for $1,460,000.00
24 days on market
- Aug 6, 2024
- 2 months ago
Terminated
Listed for $1,495,000.00 • about 1 month on market
Location & area
Schools nearby
Home Details
- Description
- Upgraded with only the finest finishes! 2605 sq.ft brick and stone family home - 9 ft ceilings 4 large bedrooms, primary with 5 piece Ensuite, crown moulding and walk in closet with closet organizers. Jack and Jill ensuite for 2nd and 3rd bedrooms, closet organizer in 3rd bdrm, 4th bedroom with wainscotting, plus spacious 5th bedroom with built in bookcase and 3 piece ensuite in lower level. Gleaming hardwood, & crown moulding Thru-Out California shutters, wainscotting and smooth ceilings, custom waffle ceiling in family Room. Gourmet Kitchen with granite island and counters, marble flooring, under cabinet lighting, built in desk, large eat in breakfast area overlooking family room with gas fireplace and walks out to beautifully landscaped and private back yard with deck and gazebo. 2nd floor Laundry with tub and cabinets, Garage with direct access, fits two full size vehicles. Covered front porch with double entry front door. Exterior Soffit pot lights. Close to Community centre, parks, and shopping.
- Additional media
- https://drive.google.com/file/d/1gn20muS1ehf_KcvqhkMdYnOjQnqf5SyF/view
- Property taxes
- $5,938.66 per year / $494.89 per month
- Basement
- Finished
- Year build
- 16-30
- Type
- Detached
- Bedrooms
- 4 + 1
- Bathrooms
- 5
- Parking spots
- 4.0 Total | 2.0 Garage
- Floor
- -
- Balcony
- -
- Pool
- None
- External material
- Brick
- Roof type
- -
- Lot frontage
- -
- Lot depth
- -
- Heating
- Forced Air
- Fire place(s)
- Y
- Main
- Living
- 21’1” x 13’0”
- Dining
- 21’1” x 13’0”
- Family
- 20’0” x 12’0”
- Kitchen
- 19’0” x 13’0”
- 2nd
- Prim Bdrm
- 17’1” x 14’1”
- 2nd Br
- 11’1” x 10’2”
- 3rd Br
- 13’0” x 12’0”
- 4th Br
- 13’0” x 12’0”
- Laundry
- 9’0” x 6’6”
- Lower
- 5th Br
- 21’12” x 12’0”
- Rec
- 31’0” x 13’0”
Listing Brokerage
- MLS® Listing
- N9347432
- Brokerage
- CENTURY 21 LEADING EDGE REALTY INC.
Similar homes for sale
These homes have similar price range, details and proximity to 43 Amos Lehman









