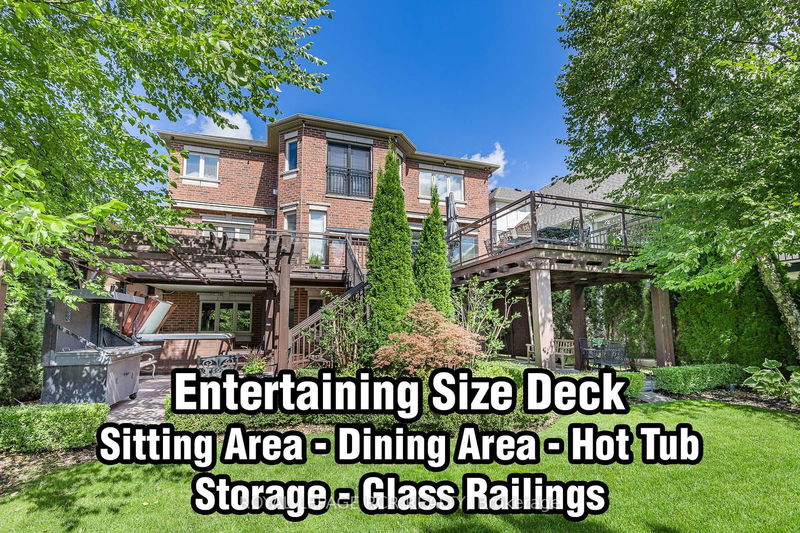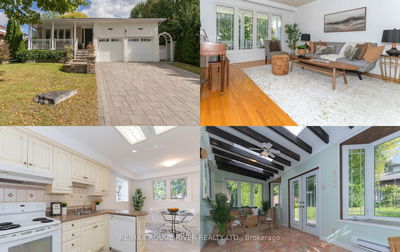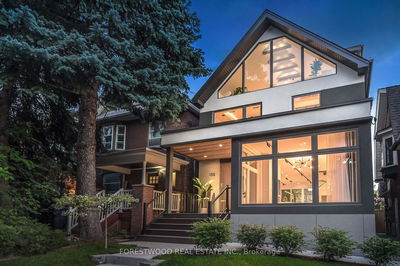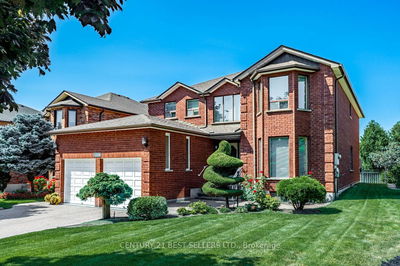50 Sunrise Ridge
Rural Whitchurch-Stouffville | Whitchurch-Stouffville
$2,299,000.00
Listed 25 days ago
- 4 bed
- 5 bath
- - sqft
- 4.0 parking
- Detached
Instant Estimate
$2,217,587
-$81,414 compared to list price
Upper range
$2,462,725
Mid range
$2,217,587
Lower range
$1,972,448
Property history
- Now
- Listed on Sep 13, 2024
Listed for $2,299,000.00
25 days on market
Location & area
Schools nearby
Home Details
- Description
- Stylish 2-Storey with walk-out basement, In-law suite, spectacular landscaping and breathtaking south views from an entertaining size 2-storey deck. This designer style home is nestled into a small exclusive, safe and prestigious Florida style gated enclave that is surrounded by the fabulous Emerald Hills Golf Course and is just minutes to Hwy 404, Bloomington Go Train, Aurora, Richmond Hill and all amenities. Experience an amazing floor plan offering family size eat-in kitchen, family room, living room, dining room, main floor office, 5 baths, 4+1 spacious bedrooms and professionally finished walk-out basement with in-law suite, kitchen, wet bar, rec room, bath, and bedroom. The fabulous lush private backyard presents an entertaining size 2-storey deck with large dining and seating areas, 2xbbq areas, hot tub and built-in storage.
- Additional media
- http://www.mcspropertyshowcase.ca/index.cfm?id=4421582
- Property taxes
- $9,037.43 per year / $753.12 per month
- Basement
- Fin W/O
- Year build
- -
- Type
- Detached
- Bedrooms
- 4 + 1
- Bathrooms
- 5
- Parking spots
- 4.0 Total | 2.0 Garage
- Floor
- -
- Balcony
- -
- Pool
- None
- External material
- Brick
- Roof type
- -
- Lot frontage
- -
- Lot depth
- -
- Heating
- Forced Air
- Fire place(s)
- Y
- Main
- Great Rm
- 18’1” x 13’9”
- Dining
- 13’1” x 11’4”
- Living
- 13’1” x 11’4”
- Kitchen
- 21’12” x 13’9”
- Office
- 12’2” x 11’2”
- 2nd
- Prim Bdrm
- 18’1” x 14’1”
- 2nd Br
- 17’5” x 9’10”
- 3rd Br
- 13’9” x 13’1”
- 4th Br
- 14’1” x 11’6”
- Lower
- Rec
- 26’11” x 17’9”
- 5th Br
- 38’8” x 22’7”
- Kitchen
- 12’6” x 7’10”
Listing Brokerage
- MLS® Listing
- N9347590
- Brokerage
- ROYAL LEPAGE RCR REALTY
Similar homes for sale
These homes have similar price range, details and proximity to 50 Sunrise Ridge









