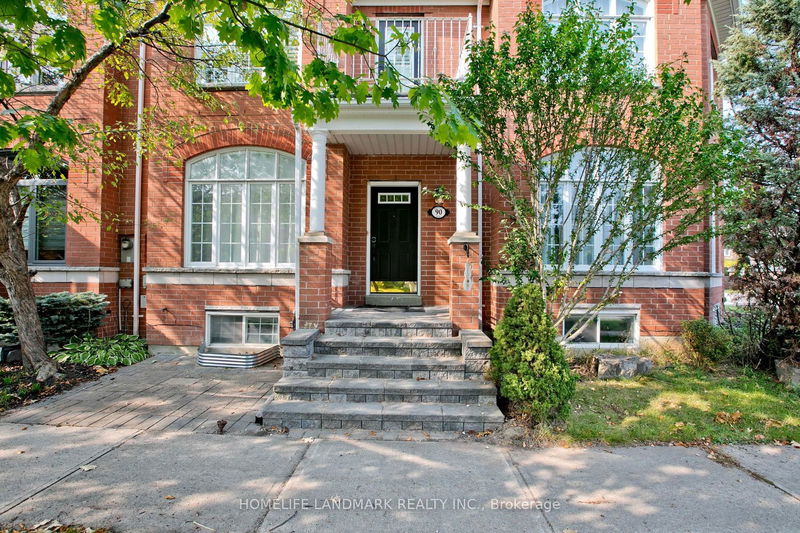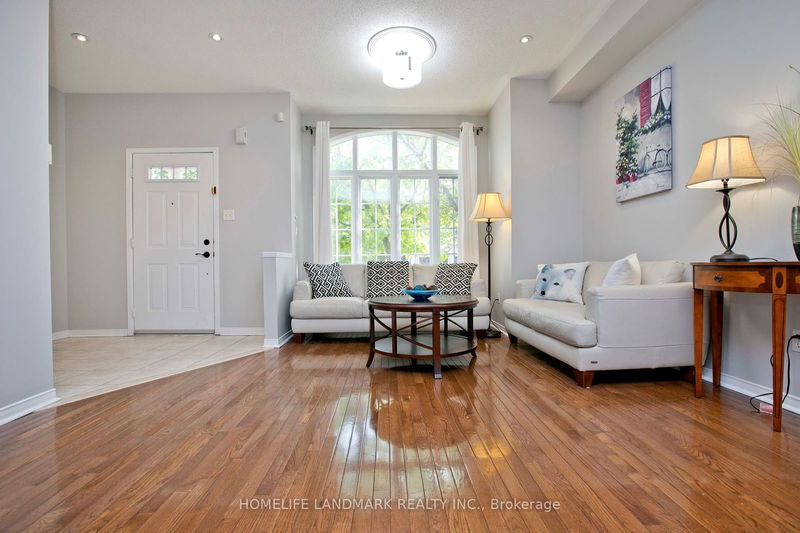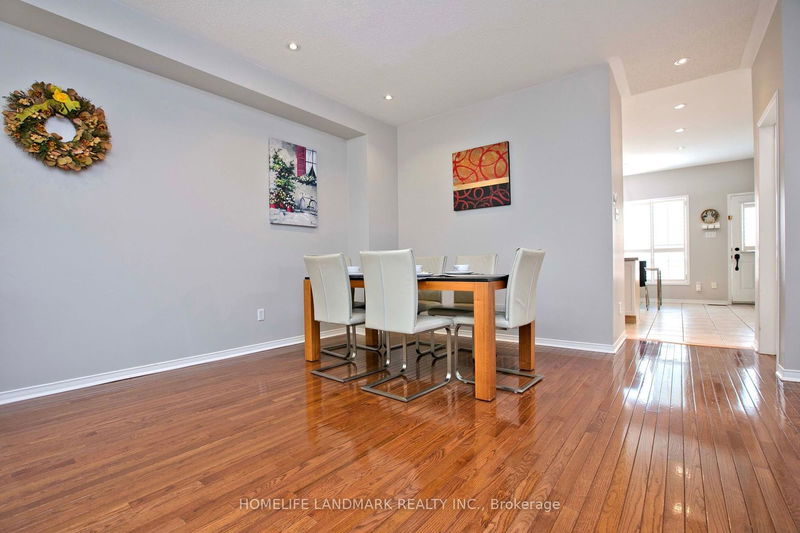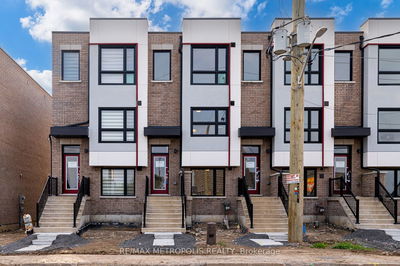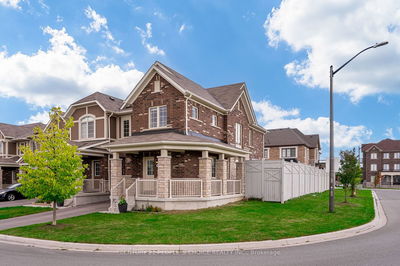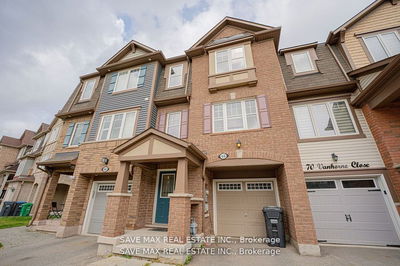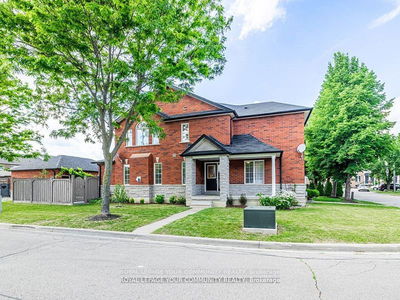90 Bassett
Langstaff | Richmond Hill
$1,299,900.00
Listed 27 days ago
- 3 bed
- 4 bath
- 2000-2500 sqft
- 3.0 parking
- Att/Row/Twnhouse
Instant Estimate
$1,364,063
+$64,163 compared to list price
Upper range
$1,523,029
Mid range
$1,364,063
Lower range
$1,205,097
Property history
- Now
- Listed on Sep 13, 2024
Listed for $1,299,900.00
27 days on market
- Jul 12, 2024
- 3 months ago
Terminated
Listed for $4,390.00 • 2 months on market
Location & area
Schools nearby
Home Details
- Description
- Freehold Two Car Garage Townhome In The Catchment Area For Highly-Rated Schools (Pope John Paul II Catholic 48/3021, St. Robert 4/689...)!! This Sunny & South-Facing Home with Skylight Is Designed To Maximize Natural Light With Tons Of Upgrades. 9Ft Ceiling, Gleaming Hardwood Floor, California shutters Throughout! The Modern Kitchen Is A Chef's Dream With Custom-Designed Cabinetry, Additional Pantry Space, Italian Marble Kitchen Counter, A Unique Backsplash, And Stainless Steel Appliances. Family room On 2nd Floor With Gas Fireplace And Built-In Cabinets. Cathedral Ceiling In Master Bdrm W/O To Balcony To Enjoy Summer Night Breeze Under The Celestial Canopy! The Professionally Finished Basement with Custom-Made Built-In Cabinets. interlocking backyard, Gas Bbq Hook Up! This house Provides Ample Space For Both Relaxation And Entertainment. Additionally, You're Just A Short Drive From GO station,Richmondhill Transit Center Teminal ,Yonge Street, Highways 7, 404, 407.As Well As Shopping, Dining, Community Centre, Libraries, Parks...
- Additional media
- http://triplusstudio.com/showroom/90-bassett-ave-richmond-hill
- Property taxes
- $5,586.00 per year / $465.50 per month
- Basement
- Finished
- Year build
- -
- Type
- Att/Row/Twnhouse
- Bedrooms
- 3
- Bathrooms
- 4
- Parking spots
- 3.0 Total | 2.0 Garage
- Floor
- -
- Balcony
- -
- Pool
- None
- External material
- Brick
- Roof type
- -
- Lot frontage
- -
- Lot depth
- -
- Heating
- Forced Air
- Fire place(s)
- Y
- Main
- Living
- 23’4” x 13’1”
- Dining
- 23’4” x 13’1”
- Kitchen
- 18’4” x 14’7”
- Breakfast
- 16’5” x 15’9”
- 2nd
- Family
- 18’6” x 13’1”
- Br
- 13’9” x 8’11”
- Br
- 10’4” x 9’2”
- 3rd
- Prim Bdrm
- 16’5” x 13’3”
- Bsmt
- Rec
- 36’1” x 14’7”
Listing Brokerage
- MLS® Listing
- N9347851
- Brokerage
- HOMELIFE LANDMARK REALTY INC.
Similar homes for sale
These homes have similar price range, details and proximity to 90 Bassett
