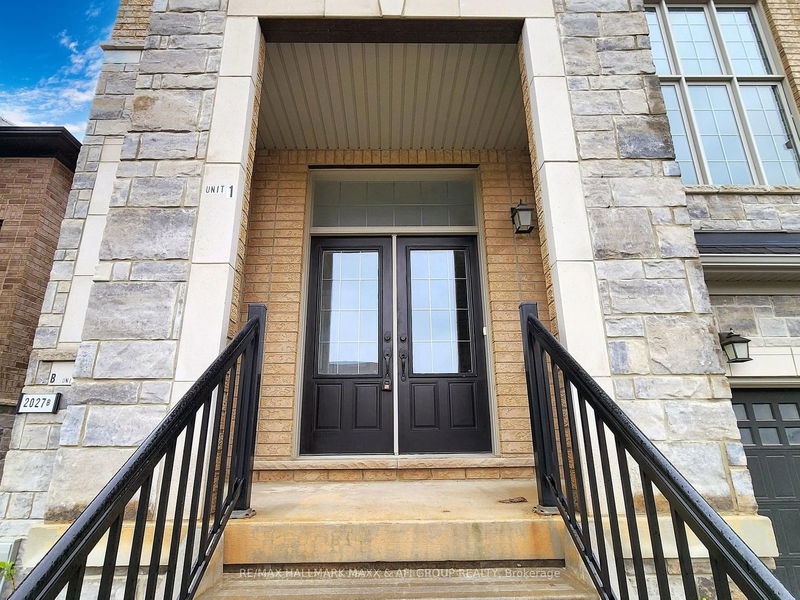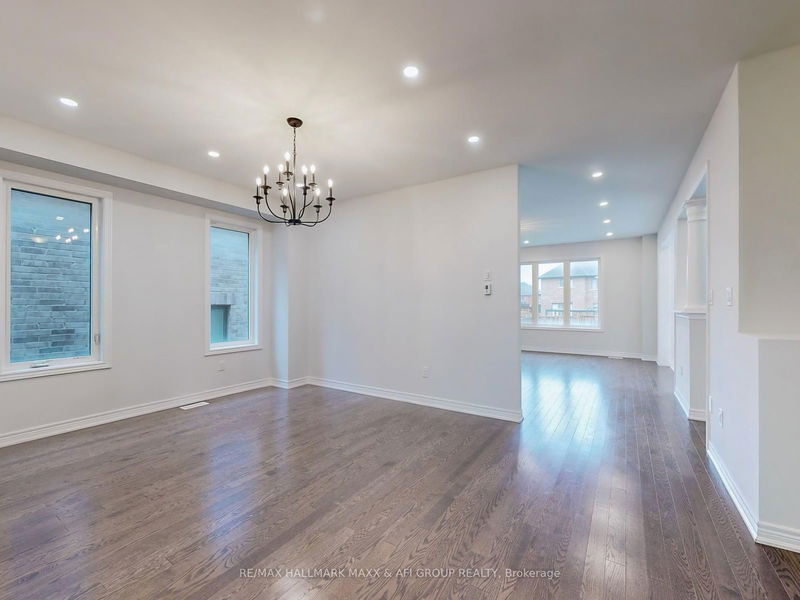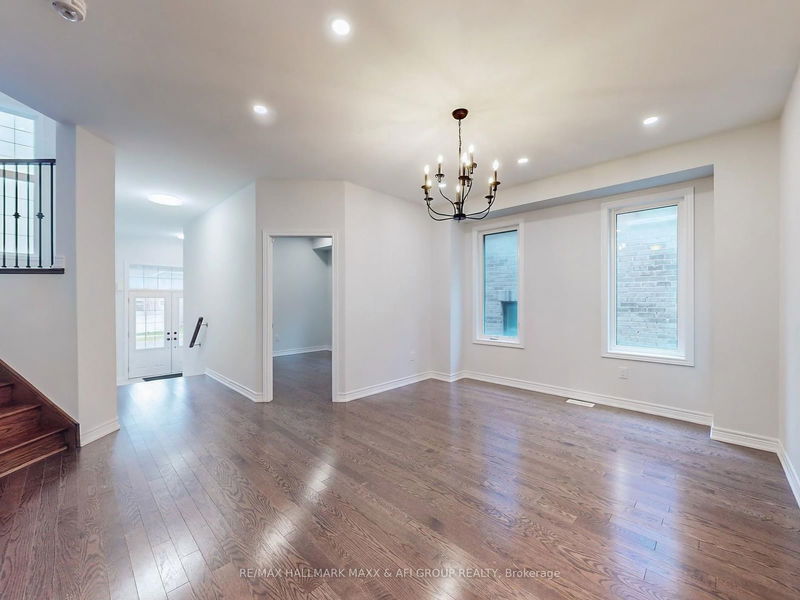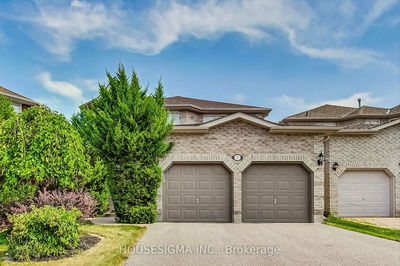2027 Webster
Alcona | Innisfil
$1,148,000.00
Listed 24 days ago
- 4 bed
- 4 bath
- 3000-3500 sqft
- 4.0 parking
- Detached
Instant Estimate
$1,131,547
-$16,453 compared to list price
Upper range
$1,237,678
Mid range
$1,131,547
Lower range
$1,025,416
Property history
- Sep 13, 2024
- 24 days ago
Sold conditionally
Listed for $1,148,000.00 • on market
- Aug 1, 2024
- 2 months ago
Terminated
Listed for $1,188,000.00 • about 1 month on market
- Jun 18, 2024
- 4 months ago
Terminated
Listed for $1,198,000.00 • about 1 month on market
- May 3, 2024
- 5 months ago
Terminated
Listed for $1,298,000.00 • about 1 month on market
Location & area
Schools nearby
Home Details
- Description
- Welcome to your new home! This delightful property combines spacious living with a legal basement apartment, offering potential rental income. Located in a quiet, friendly neighbourhood, this house is perfect for families needing room to grow or investors looking for rental opportunities. With parking for up to 4 vehicles, it provides both comfort and convenience. The house spans 3000-3500 square feet, featuring an open floor plan ideal for relaxation and entertainment. The legal basement apartment, accessible via its own separate entrance, includes a cozy living area, a well-equipped kitchenette, 2 bedrooms, and a full bathroom. Whether used as a guest suite, in-law apartment, or rental unit, the options are numerous. Conveniently located just 5 minutes from schools, a library, a lake, a newly built recreation centre, shops, and restaurants, this home truly has it all.
- Additional media
- https://www.winsold.com/tour/344321
- Property taxes
- $6,124.00 per year / $510.33 per month
- Basement
- Apartment
- Basement
- Sep Entrance
- Year build
- -
- Type
- Detached
- Bedrooms
- 4 + 2
- Bathrooms
- 4
- Parking spots
- 4.0 Total | 2.0 Garage
- Floor
- -
- Balcony
- -
- Pool
- None
- External material
- Brick
- Roof type
- -
- Lot frontage
- -
- Lot depth
- -
- Heating
- Forced Air
- Fire place(s)
- Y
- Main
- Living
- 16’5” x 18’1”
- Dining
- 16’7” x 14’2”
- Kitchen
- 14’1” x 9’10”
- Office
- 9’0” x 11’6”
- In Betwn
- Family
- 17’5” x 19’0”
- 2nd
- Prim Bdrm
- 18’1” x 18’1”
- 2nd Br
- 14’1” x 15’1”
- 3rd Br
- 12’2” x 12’2”
- 4th Br
- 11’2” x 9’10”
- Bsmt
- Living
- 17’6” x 15’7”
- Kitchen
- 12’10” x 6’3”
- 5th Br
- 9’5” x 11’12”
Listing Brokerage
- MLS® Listing
- N9347861
- Brokerage
- RE/MAX HALLMARK MAXX & AFI GROUP REALTY
Similar homes for sale
These homes have similar price range, details and proximity to 2027 Webster









