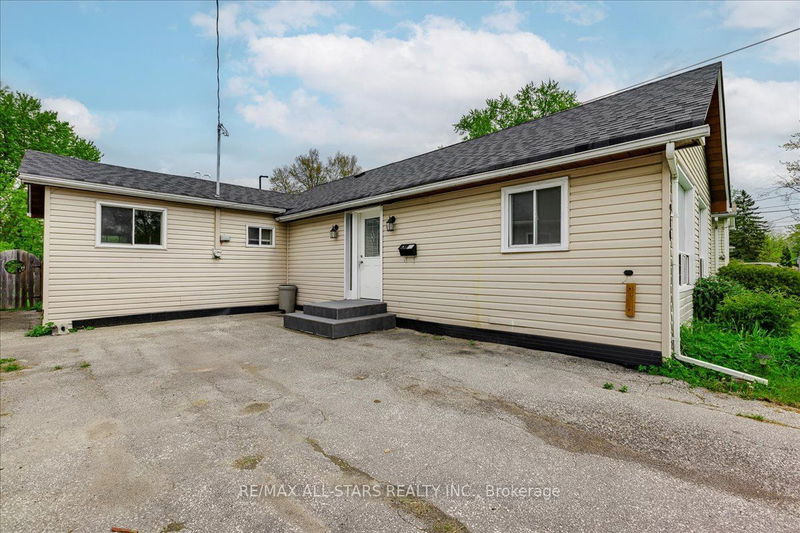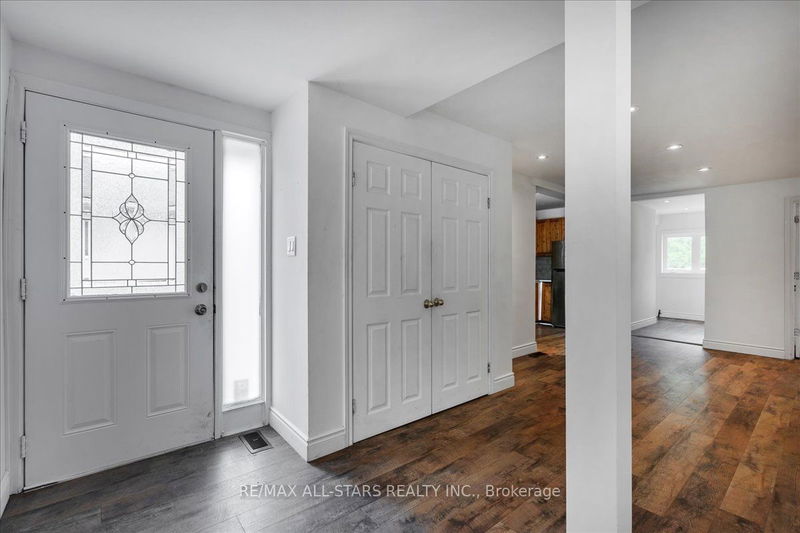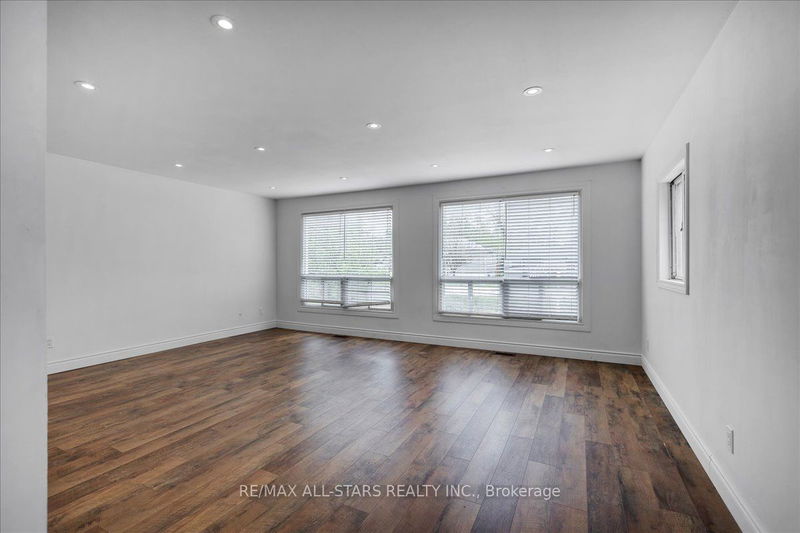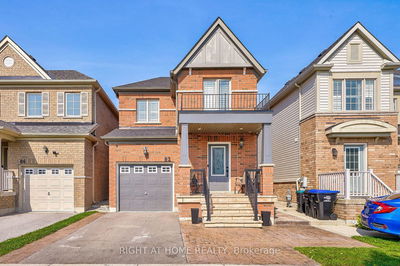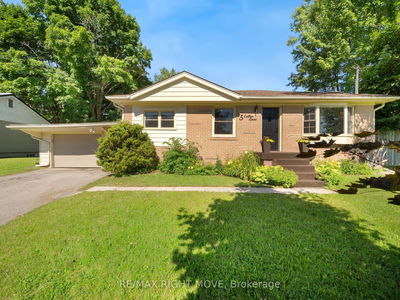240 Royal
Keswick South | Georgina
$738,000.00
Listed 25 days ago
- 3 bed
- 2 bath
- 1500-2000 sqft
- 4.0 parking
- Detached
Instant Estimate
$709,971
-$28,029 compared to list price
Upper range
$806,975
Mid range
$709,971
Lower range
$612,966
Property history
- Now
- Listed on Sep 12, 2024
Listed for $738,000.00
25 days on market
- Sep 4, 2024
- 1 month ago
Terminated
Listed for $2,950.00 • less than a minute on market
- Jul 17, 2024
- 3 months ago
Terminated
Listed for $748,000.00 • about 2 months on market
- Jun 28, 2024
- 3 months ago
Terminated
Listed for $699,000.00 • 18 days on market
- May 15, 2024
- 5 months ago
Terminated
Listed for $799,000.00 • about 1 month on market
- Feb 20, 2024
- 8 months ago
Suspended
Listed for $2,740.00 • 28 days on market
- Feb 17, 2023
- 2 years ago
Leased
Listed for $2,590.00 • about 1 month on market
- Dec 6, 2022
- 2 years ago
Suspended
Listed for $2,650.00 • 29 days on market
Location & area
Schools nearby
Home Details
- Description
- Welcome to 240 Royal Road Keswick, a stunning bungalow that epitomizes modern living. Step inside to discover an inviting open concept layout, accentuated by stylish pot lights and updated flooring throughout the home. This home features 3 spacious bedrooms and 2 beautifully updated bathrooms, offering both comfort and elegance. Enjoy the convenience of walking to the nearby beautiful Lake Simcoe or relaxing on the new deck in the backyard. With its prime location near schools and parks, this property is a true haven for those seeking a contemporary lifestyle in a tranquil setting.
- Additional media
- -
- Property taxes
- $3,644.78 per year / $303.73 per month
- Basement
- Crawl Space
- Year build
- 51-99
- Type
- Detached
- Bedrooms
- 3
- Bathrooms
- 2
- Parking spots
- 4.0 Total
- Floor
- -
- Balcony
- -
- Pool
- None
- External material
- Vinyl Siding
- Roof type
- -
- Lot frontage
- -
- Lot depth
- -
- Heating
- Forced Air
- Fire place(s)
- N
- Ground
- Living
- 19’5” x 16’8”
- Dining
- 19’11” x 10’11”
- Kitchen
- 5’12” x 8’12”
- Prim Bdrm
- 9’11” x 19’7”
- 2nd Br
- 9’4” x 18’1”
- 3rd Br
- 8’2” x 13’4”
Listing Brokerage
- MLS® Listing
- N9347971
- Brokerage
- RE/MAX ALL-STARS REALTY INC.
Similar homes for sale
These homes have similar price range, details and proximity to 240 Royal


