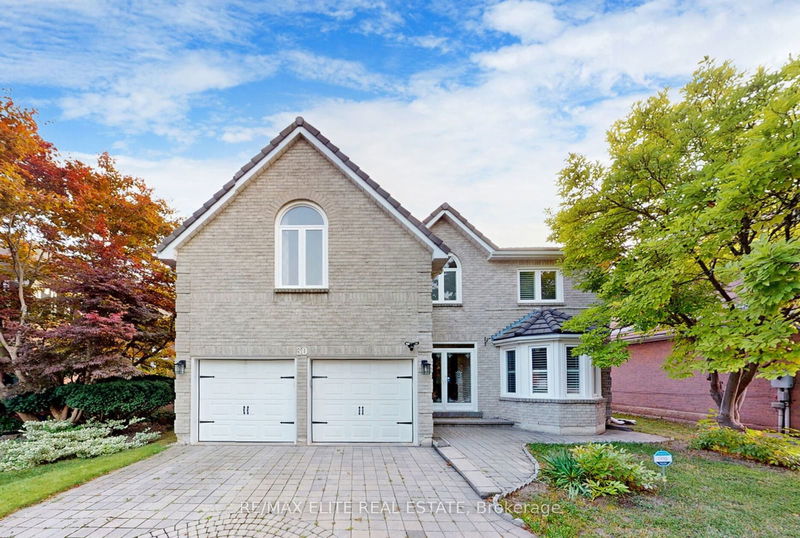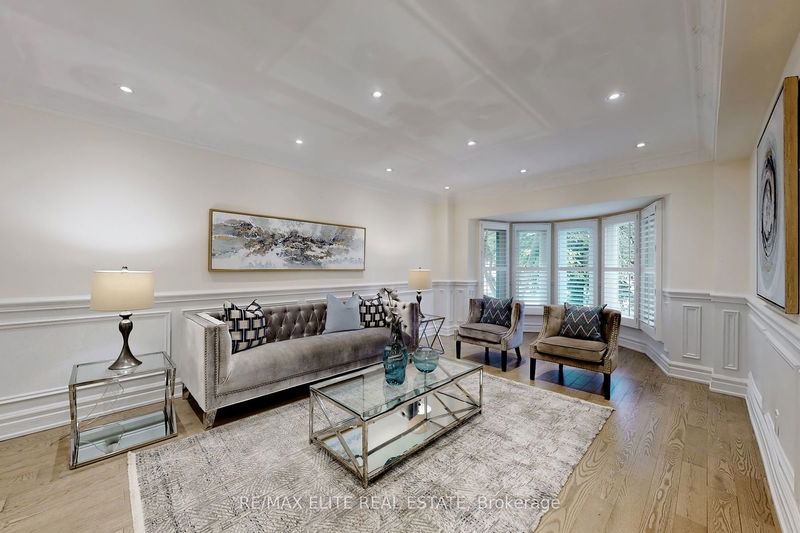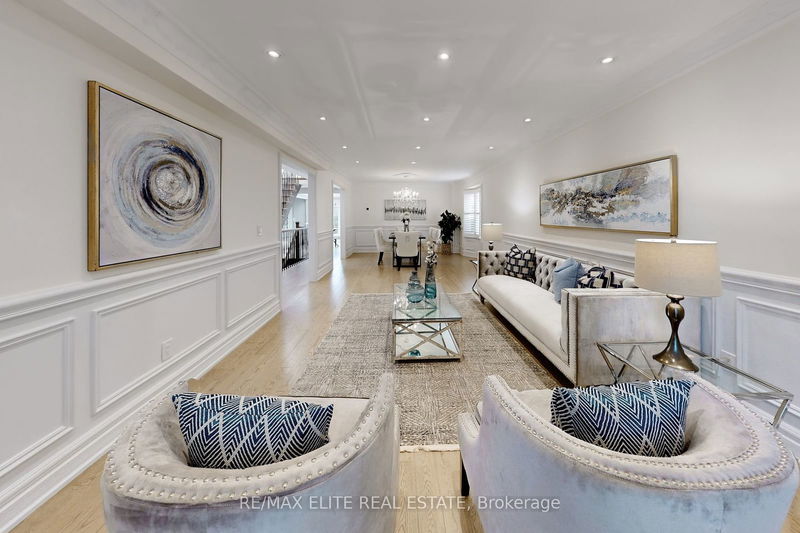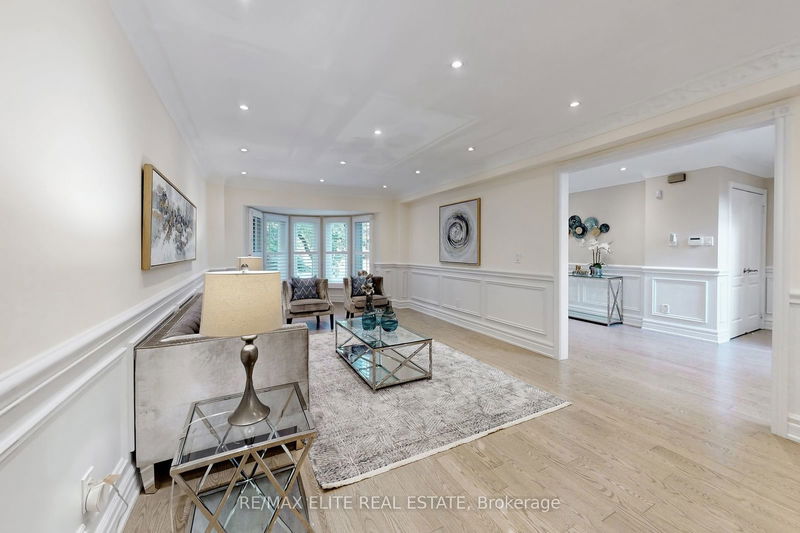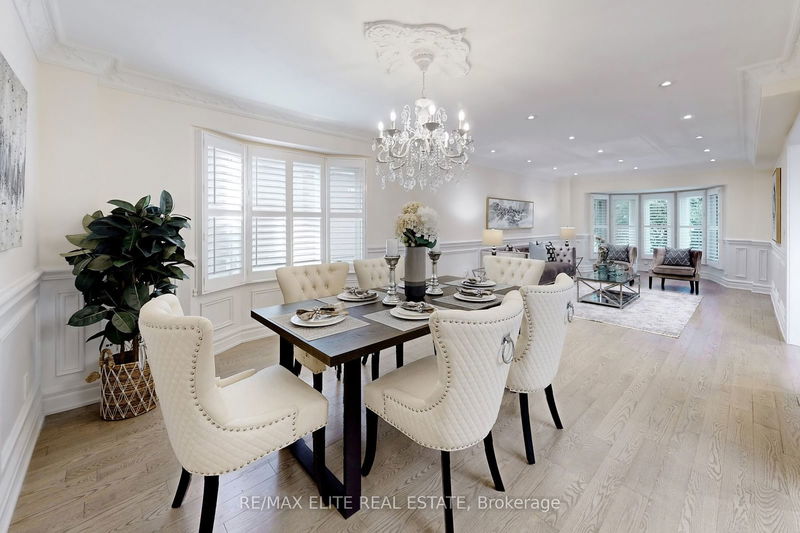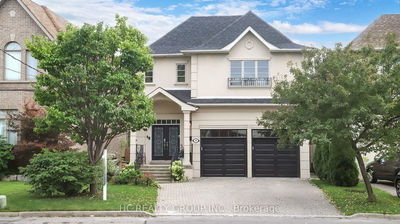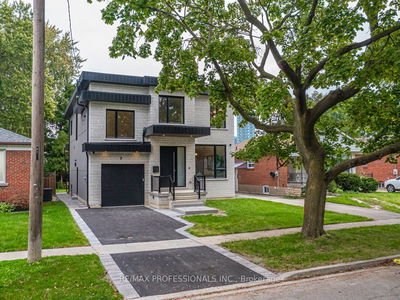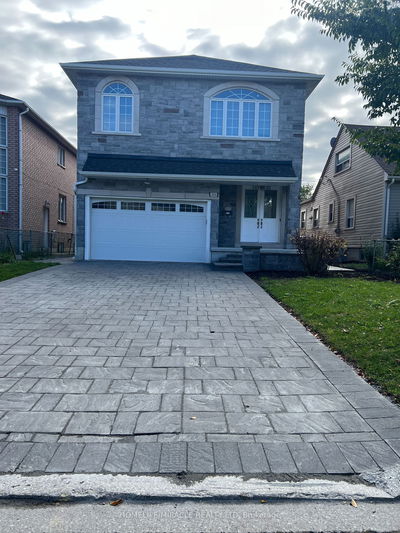30 John Button
Buttonville | Markham
$2,238,000.00
Listed 28 days ago
- 4 bed
- 5 bath
- - sqft
- 6.0 parking
- Detached
Instant Estimate
$2,126,896
-$111,104 compared to list price
Upper range
$2,314,900
Mid range
$2,126,896
Lower range
$1,938,892
Property history
- Sep 12, 2024
- 28 days ago
Price Change
Listed for $2,238,000.00 • 15 days on market
Location & area
Schools nearby
Home Details
- Description
- Your dream house is waiting! Located in the prestigious Buttonville community, one of the top school communities in Markham, Over 4000 sqft living space detached home sits on a premium lot. The entire house boasts hardwood floors throughout, while the main floor is adorned with elegant wainscotting walls, expertly crafted crown molding, and pot lights through out. The kitchen is designed in a classic European style with floor-to-ceiling cabinets and s/s appliances. Premium large-format tiles cover the floors in the kitchen, breakfast area, and laundry room. The skylight over the breakfast area, accompanied by a high-level automatic sunshade cover. Imagine enjoying your meals in such a comfortable and luxurious atmosphere! The home features an expansive family room, complete with a fireplace and direct access to a beautifully landscaped backyard. On the second floor, there are four spacious bedrooms and three bathrooms. A large bay window at the stairway overlooks the front yard, adding a touch of grandeur to the space. The master bedroom is designed in an elegant European style and includes two walk-in closets, as well as a luxurious 5-piece ensuite bathroom. The fully finished basement offers a luxury entertainment space, featuring a high-end home theatre room. There is an open recreation area, perfect for various activities, and a fancy bar with elegant finishes, ideal for hosting gatherings and socializing in style.
- Additional media
- https://winsold.com/matterport/embed/367701/eP1upzgQu41
- Property taxes
- $9,240.69 per year / $770.06 per month
- Basement
- Finished
- Year build
- -
- Type
- Detached
- Bedrooms
- 4
- Bathrooms
- 5
- Parking spots
- 6.0 Total | 2.0 Garage
- Floor
- -
- Balcony
- -
- Pool
- None
- External material
- Brick
- Roof type
- -
- Lot frontage
- -
- Lot depth
- -
- Heating
- Forced Air
- Fire place(s)
- Y
- Ground
- Foyer
- 7’0” x 8’8”
- Living
- 11’6” x 32’12”
- Dining
- 11’6” x 32’12”
- Kitchen
- 11’12” x 9’4”
- Breakfast
- 7’9” x 11’12”
- Family
- 12’6” x 15’7”
- 2nd
- Prim Bdrm
- 25’8” x 12’8”
- 2nd Br
- 12’8” x 12’6”
- 3rd Br
- 11’6” x 15’9”
- 4th Br
- 11’6” x 11’10”
- Bsmt
- Great Rm
- 17’11” x 41’8”
- Media/Ent
- 12’4” x 19’12”
Listing Brokerage
- MLS® Listing
- N9347360
- Brokerage
- RE/MAX ELITE REAL ESTATE
Similar homes for sale
These homes have similar price range, details and proximity to 30 John Button
