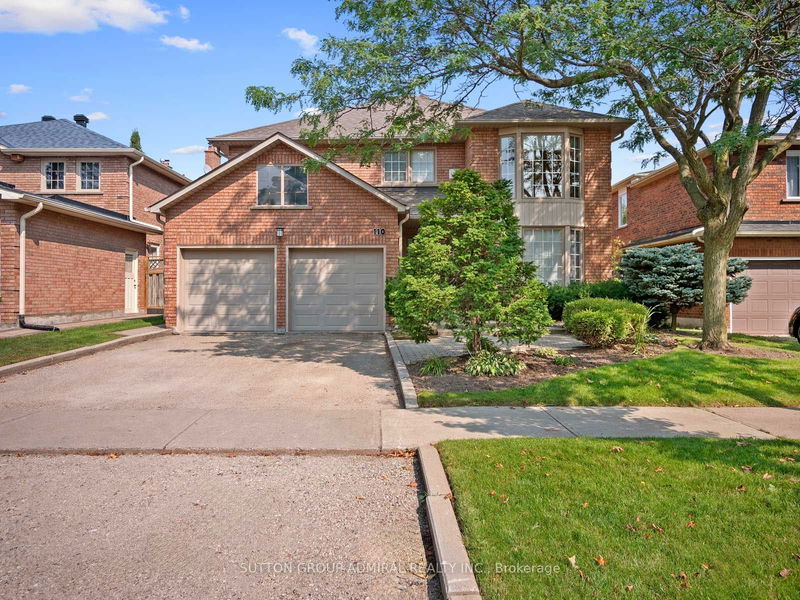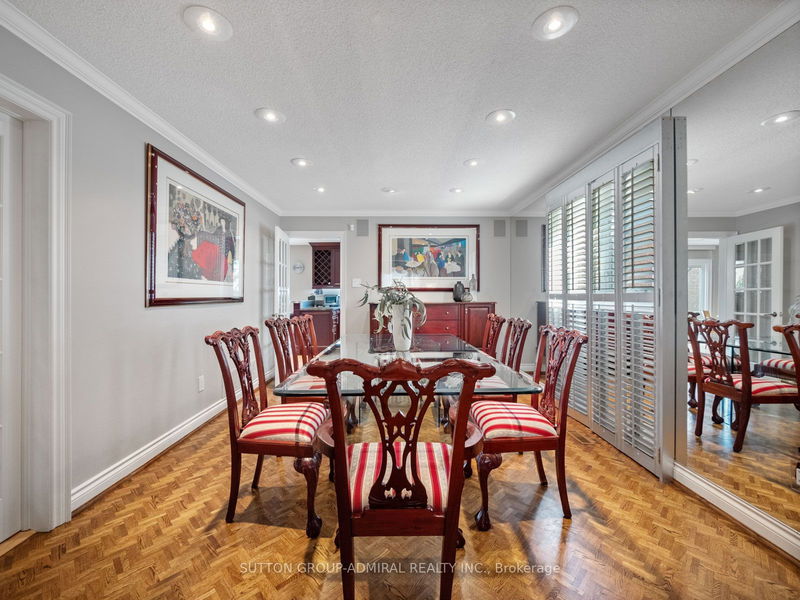110 Summerdale
Thornlea | Markham
$1,875,000.00
Listed 24 days ago
- 4 bed
- 4 bath
- - sqft
- 4.0 parking
- Detached
Instant Estimate
$1,936,006
+$61,006 compared to list price
Upper range
$2,125,126
Mid range
$1,936,006
Lower range
$1,746,887
Property history
- Now
- Listed on Sep 13, 2024
Listed for $1,875,000.00
24 days on market
Location & area
Schools nearby
Home Details
- Description
- Welcome to 110 Summerdale Drive, a spectacular 4 Bed - 4 Bath home, offering delightful upgrades throughout. Enter into elegance with maple hardwood flooring, recessed lighting, French doors, updated trims, baseboards, crown moulding, California shutters, and large windows that fill the home with natural light. The soundproof family room is perfect for entertaining, featuring built-in surround sound, a custom entertainment unit, and a cozy gas fireplace. The chef's kitchen is equipped with stainless steel appliances, a pantry, and a wine rack cabinet. Step outside to the expansive backyard patio, ideal for gatherings, with a stone interlocking walkway and lush, fenced greenery. The lavish primary suite boasts a bay window, gas fireplace, seating area, 4-piece ensuite, and walk-in closet. The finished basement offers an open-concept rec room, exercise room, 3-piece bath, and sauna. Conveniently located near schools, parks, Old Cummer GO station, restaurants, grocery stores, and easy access to highways 407/7/404. +
- Additional media
- https://my.matterport.com/show/?m=XbEet2meZ4u
- Property taxes
- $6,859.03 per year / $571.59 per month
- Basement
- Finished
- Year build
- -
- Type
- Detached
- Bedrooms
- 4
- Bathrooms
- 4
- Parking spots
- 4.0 Total | 2.0 Garage
- Floor
- -
- Balcony
- -
- Pool
- None
- External material
- Brick
- Roof type
- -
- Lot frontage
- -
- Lot depth
- -
- Heating
- Forced Air
- Fire place(s)
- Y
- Main
- Living
- 17’11” x 11’5”
- Dining
- 14’7” x 11’5”
- Kitchen
- 23’10” x 11’5”
- Breakfast
- 23’10” x 11’5”
- Family
- 18’12” x 11’3”
- 2nd
- Prim Bdrm
- 22’6” x 11’7”
- 2nd Br
- 16’3” x 11’11”
- 3rd Br
- 16’3” x 11’11”
- 4th Br
- 11’6” x 11’4”
- Bsmt
- Rec
- 11’8” x 9’5”
- Exercise
- 21’6” x 11’0”
Listing Brokerage
- MLS® Listing
- N9348201
- Brokerage
- SUTTON GROUP-ADMIRAL REALTY INC.
Similar homes for sale
These homes have similar price range, details and proximity to 110 Summerdale









