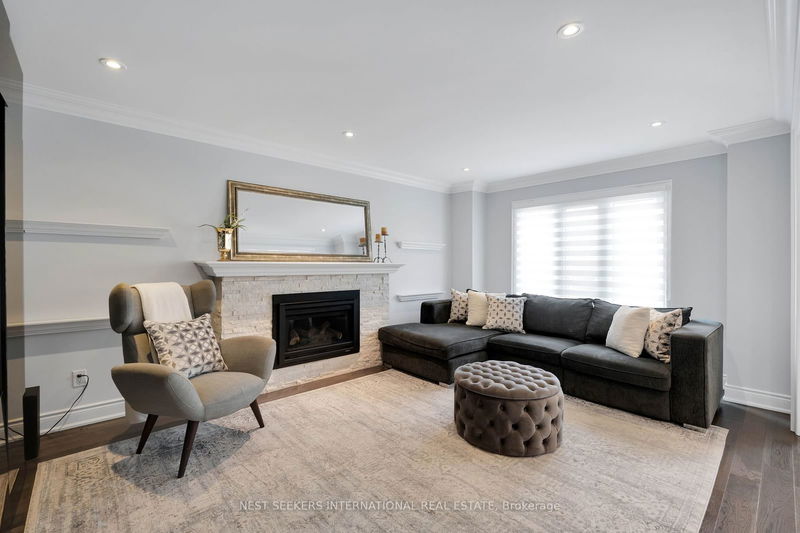16 Grandiflora
West Woodbridge | Vaughan
$1,749,999.00
Listed 24 days ago
- 4 bed
- 4 bath
- - sqft
- 8.0 parking
- Detached
Instant Estimate
$1,675,556
-$74,443 compared to list price
Upper range
$1,846,534
Mid range
$1,675,556
Lower range
$1,504,577
Property history
- Now
- Listed on Sep 13, 2024
Listed for $1,749,999.00
24 days on market
Location & area
Schools nearby
Home Details
- Description
- Welcome to this stunning 4bed, 4bath detached home, fully renovated with exceptional attention to detail. The grand open-to-above foyer sets an elegant tone as you enter the home. Featuring wainscoting, crown moulding, smooth ceilings, and pot lights in every room, this home exudes sophistication. Wide plank hardwood floors lead through the spacious main level, showcasing a custom kitchen with a large granite island, ideal for entertaining. The adjacent dining and living areas create a perfect space for hosting. The main floor also offers a private office with custom built-ins, ideal for working from home. Outside, enjoy the professionally landscaped interlock driveway, exterior pot lights, and sprinkler system, all on a premium private lot. Additional upgrades include a new roof, garage doors, front doors, and windows. The fully finished basement with a second kitchen and separate entrance is perfect for multi-generational living or rental income, adding both luxury and versatility.
- Additional media
- https://my.matterport.com/show/?m=irKvtzXoVQY&brand=0
- Property taxes
- $6,060.20 per year / $505.02 per month
- Basement
- Finished
- Basement
- Sep Entrance
- Year build
- -
- Type
- Detached
- Bedrooms
- 4
- Bathrooms
- 4
- Parking spots
- 8.0 Total | 2.0 Garage
- Floor
- -
- Balcony
- -
- Pool
- None
- External material
- Brick
- Roof type
- -
- Lot frontage
- -
- Lot depth
- -
- Heating
- Forced Air
- Fire place(s)
- Y
- Ground
- Kitchen
- 10’12” x 10’6”
- Breakfast
- 11’12” x 16’2”
- Family
- 11’1” x 17’9”
- Den
- 11’1” x 9’8”
- Main
- Living
- 11’8” x 17’3”
- Dining
- 11’8” x 13’12”
- 2nd
- Prim Bdrm
- 19’4” x 14’1”
- 2nd Br
- 16’10” x 11’11”
- 3rd Br
- 11’11” x 16’7”
- 4th Br
- 11’8” x 10’6”
- Bsmt
- Rec
- 20’12” x 14’12”
- Kitchen
- 10’12” x 20’12”
Listing Brokerage
- MLS® Listing
- N9348217
- Brokerage
- NEST SEEKERS INTERNATIONAL REAL ESTATE
Similar homes for sale
These homes have similar price range, details and proximity to 16 Grandiflora









