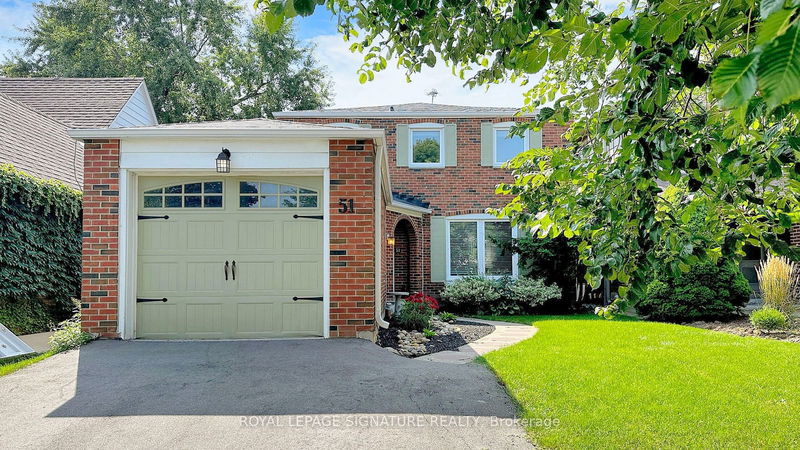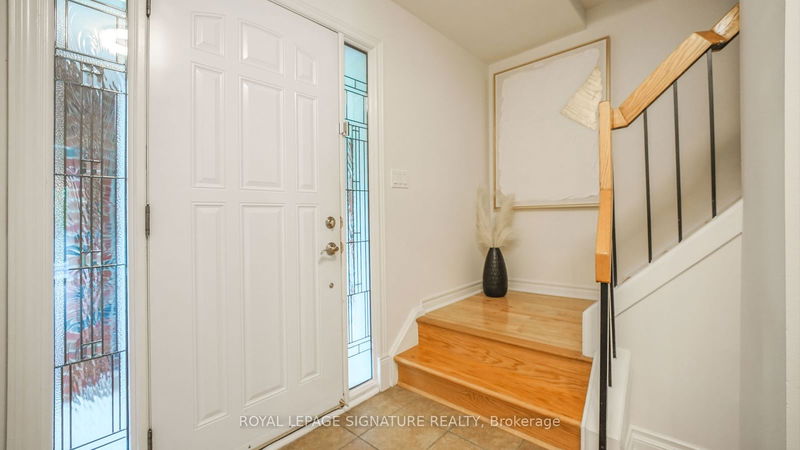51 Dersingham
German Mills | Markham
$1,299,000.00
Listed 24 days ago
- 3 bed
- 3 bath
- - sqft
- 5.0 parking
- Detached
Instant Estimate
$1,354,658
+$55,658 compared to list price
Upper range
$1,477,847
Mid range
$1,354,658
Lower range
$1,231,469
Property history
- Now
- Listed on Sep 13, 2024
Listed for $1,299,000.00
24 days on market
- Aug 26, 2024
- 1 month ago
Terminated
Listed for $1,350,000.00 • 18 days on market
- Apr 10, 2024
- 6 months ago
Sold for $1,238,888.00
Listed for $999,999.00 • 2 days on market
Location & area
Schools nearby
Home Details
- Description
- AAA location, High Demanded German Mill Area, very spacious living and dining room with W/O to yard eat-in kitchen.3 bedrooms with hardwood flooring throughout,3 bathrooms,updated kitchen W/stainless steel appliances. Potlights on the main-floor. finished bsmt with a separate entrance, Perfect in-law suite conversion. Outside,a spacious lot features a large driveway and an inviting in-ground pool,ready for your enjoyment. Surrounded by mature parks and ravines, just minutes away from top schools(German Mill Ps,Thormlea Ss, St Michael Catholic Academy),shops,restaurants, and major amenities. Easy access to 407/404 and transit makes commuting a breeze.Bookyour showing today and make this your new home!Extras:This property boasts added value with recent updates. The roof and eavestroughs were completed in 2019, driveway in 2022, furnace & A/C in 2016, pool heater in 2023, pool salt cell in2023, pool pump in 2018, and pool cover in 2022.
- Additional media
- https://winsold.com/matterport/embed/364912/gW6fdNcdhZU
- Property taxes
- $5,255.26 per year / $437.94 per month
- Basement
- Finished
- Basement
- Full
- Year build
- -
- Type
- Detached
- Bedrooms
- 3 + 1
- Bathrooms
- 3
- Parking spots
- 5.0 Total | 1.0 Garage
- Floor
- -
- Balcony
- -
- Pool
- Inground
- External material
- Brick
- Roof type
- -
- Lot frontage
- -
- Lot depth
- -
- Heating
- Forced Air
- Fire place(s)
- N
- Ground
- Living
- 14’12” x 13’3”
- Dining
- 11’4” x 10’1”
- Kitchen
- 14’11” x 11’5”
- 2nd
- Prim Bdrm
- 15’6” x 11’9”
- 2nd Br
- 13’3” x 11’3”
- 3rd Br
- 11’2” x 10’1”
- Bsmt
- Rec
- 21’2” x 12’9”
- 4th Br
- 11’9” x 8’1”
- Utility
- 16’7” x 12’1”
Listing Brokerage
- MLS® Listing
- N9348235
- Brokerage
- ROYAL LEPAGE SIGNATURE REALTY
Similar homes for sale
These homes have similar price range, details and proximity to 51 Dersingham









