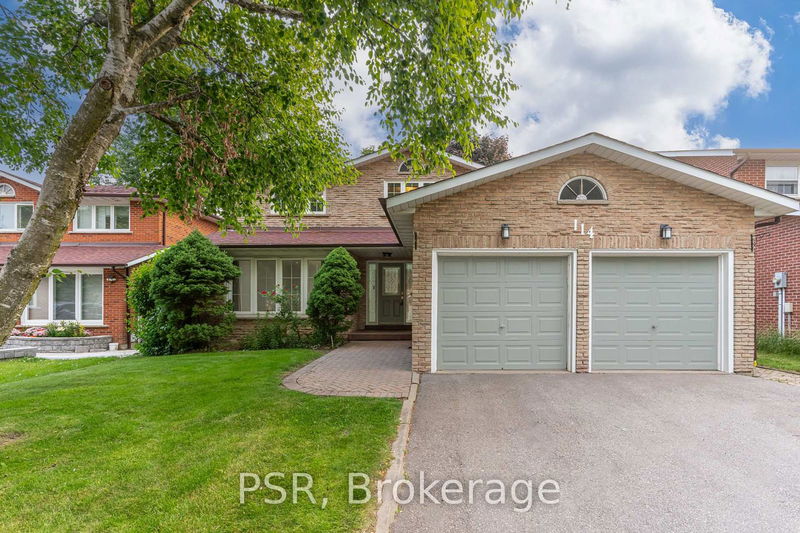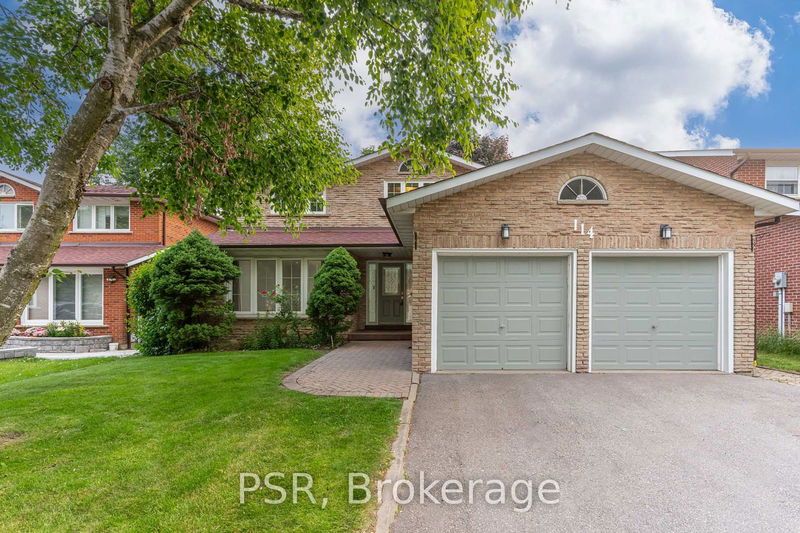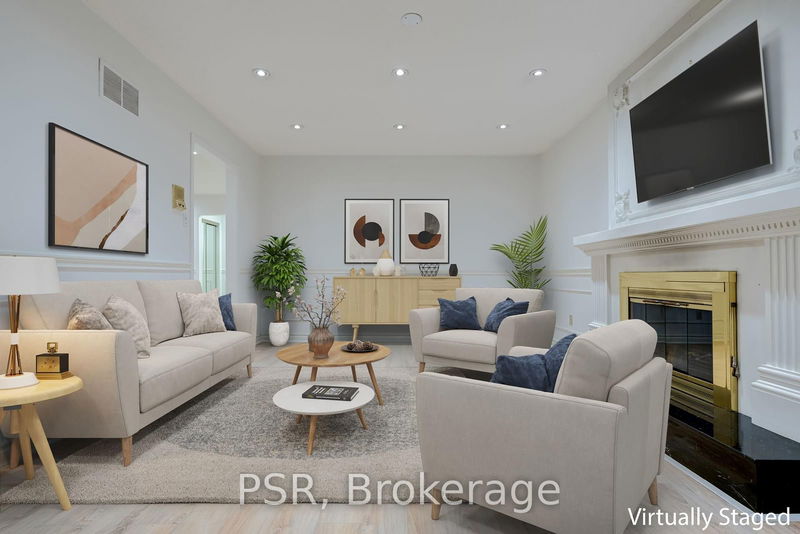114 Risebrough
Milliken Mills West | Markham
$1,675,000.00
Listed 23 days ago
- 4 bed
- 4 bath
- 2500-3000 sqft
- 6.0 parking
- Detached
Instant Estimate
$1,764,176
+$89,176 compared to list price
Upper range
$1,937,564
Mid range
$1,764,176
Lower range
$1,590,788
Property history
- Now
- Listed on Sep 14, 2024
Listed for $1,675,000.00
23 days on market
- Jun 15, 2024
- 4 months ago
Terminated
Listed for $1,675,000.00 • 3 months on market
Location & area
Schools nearby
Home Details
- Description
- Incredible Opportunity to Live in this Executive Detached Home with close To 4,000 Sq Ft of Living Space. Built by Greenpark, this is one the Largest Floor Plans in this Community! This Executive Detached Home is close to All Amenities including Parks, Schools, Highways, Transit & Shopping. Located In the Sought After Community of Milliken Mills on a Large 50 x 151 ft. Lot With an Extremely Functional Layout and Many Upgrades Including Renovated Bathrooms and a Newer Roof. Huge Potential For Your Expanding Family with Generous Sized Bedrooms, a Finished Basement with a second kitchen and a Large Backyard. Just Move in & enjoy! Your Search ends here! Ofers Anytime!
- Additional media
- https://propertyvision.ca/tour/11797
- Property taxes
- $6,838.21 per year / $569.85 per month
- Basement
- Finished
- Year build
- -
- Type
- Detached
- Bedrooms
- 4 + 1
- Bathrooms
- 4
- Parking spots
- 6.0 Total | 2.0 Garage
- Floor
- -
- Balcony
- -
- Pool
- None
- External material
- Brick
- Roof type
- -
- Lot frontage
- -
- Lot depth
- -
- Heating
- Forced Air
- Fire place(s)
- Y
- Main
- Living
- 17’9” x 11’10”
- Dining
- 11’7” x 8’10”
- Family
- 19’2” x 11’9”
- Kitchen
- 18’8” x 9’10”
- 2nd
- Prim Bdrm
- 24’7” x 11’10”
- 2nd Br
- 16’5” x 11’6”
- 3rd Br
- 11’7” x 13’7”
- 4th Br
- 12’1” x 9’10”
- Bsmt
- Rec
- 19’8” x 12’2”
- 5th Br
- 19’8” x 12’2”
Listing Brokerage
- MLS® Listing
- N9349846
- Brokerage
- PSR
Similar homes for sale
These homes have similar price range, details and proximity to 114 Risebrough









