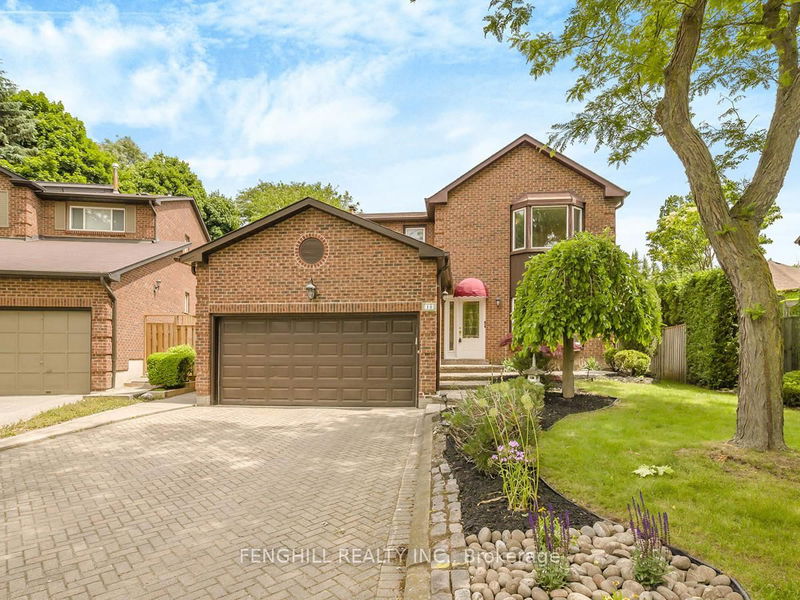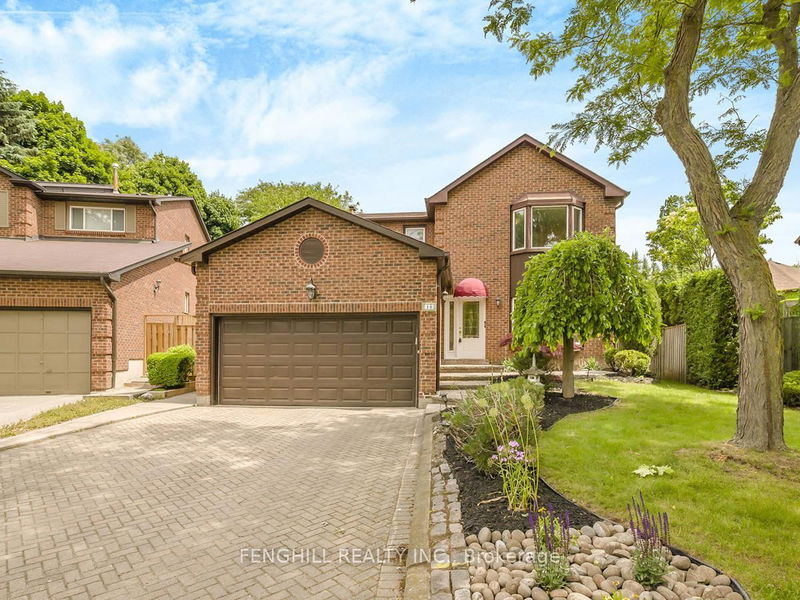10 Spanhouse
Unionville | Markham
$2,180,000.00
Listed 24 days ago
- 4 bed
- 5 bath
- 2500-3000 sqft
- 6.0 parking
- Detached
Instant Estimate
$2,200,214
+$20,214 compared to list price
Upper range
$2,394,068
Mid range
$2,200,214
Lower range
$2,006,359
Property history
- Now
- Listed on Sep 13, 2024
Listed for $2,180,000.00
24 days on market
- Jun 14, 2024
- 4 months ago
Suspended
Listed for $2,280,000.00 • 2 months on market
Location & area
Schools nearby
Home Details
- Description
- Location and Location ! Highly Sought After Unionville! Very Well Kept & Upgraded Home On Quiet& Safe Cres, Pie-Shape Premium Lot/ No Side Walk/ Interlocking Drway. Crown Moulding On Main Fl,Granite Counter, Backsplash ! Hardwood Floor Throughout, Spiral Hardwood Staircase, Skylight On 2nd Fl.Newly Update: 3 Bathrooms on 2nd Floor, Washer /Dryer, Huge BackYard With Sparkling Pool with new liner , Secluded with Pine trees, Oasis In the City.Top School Zone! (Parkview public & Unionville High)
- Additional media
- https://www.houssmax.ca/showMatterport/c6054892/SPtYVZfN54b
- Property taxes
- $9,668.91 per year / $805.74 per month
- Basement
- Finished
- Year build
- -
- Type
- Detached
- Bedrooms
- 4 + 1
- Bathrooms
- 5
- Parking spots
- 6.0 Total | 2.0 Garage
- Floor
- -
- Balcony
- -
- Pool
- Inground
- External material
- Brick
- Roof type
- -
- Lot frontage
- -
- Lot depth
- -
- Heating
- Forced Air
- Fire place(s)
- Y
- Ground
- Living
- 38’1” x 59’1”
- Dining
- 39’6” x 36’2”
- Kitchen
- 65’7” x 26’5”
- Breakfast
- 65’7” x 26’5”
- Family
- 36’2” x 56’1”
- 2nd
- Prim Bdrm
- 52’7” x 46’1”
- 2nd Br
- 36’5” x 42’9”
- 3rd Br
- 49’2” x 32’11”
- 4th Br
- 39’7” x 32’11”
- Bsmt
- Rec
- 78’8” x 49’2”
- Br
- 54’2” x 35’9”
Listing Brokerage
- MLS® Listing
- N9349352
- Brokerage
- FENGHILL REALTY INC.
Similar homes for sale
These homes have similar price range, details and proximity to 10 Spanhouse









