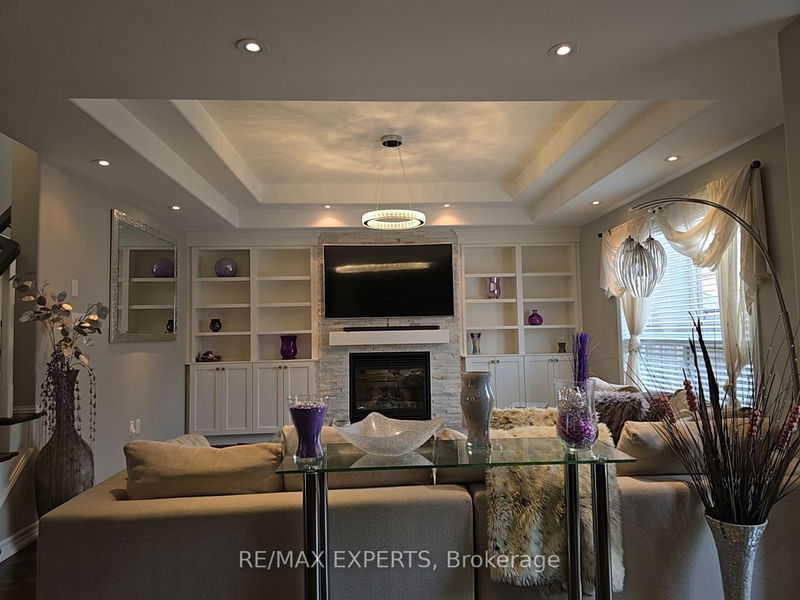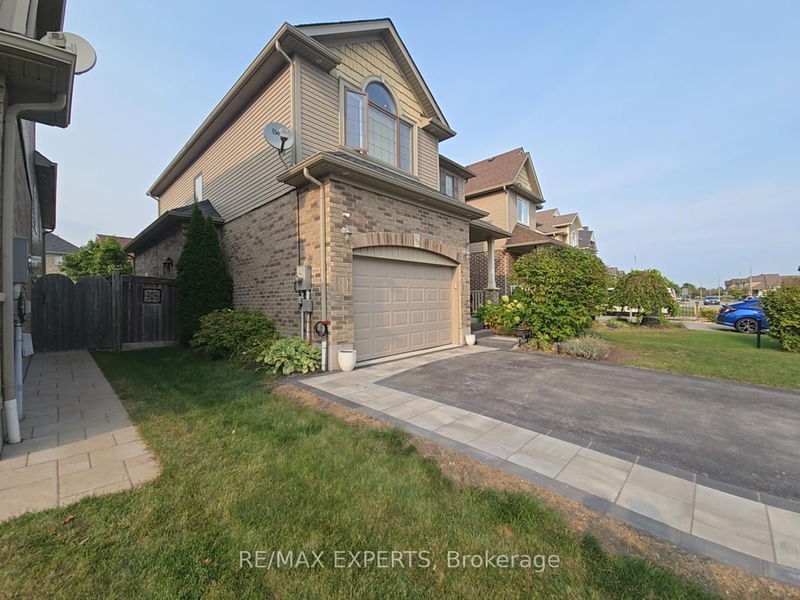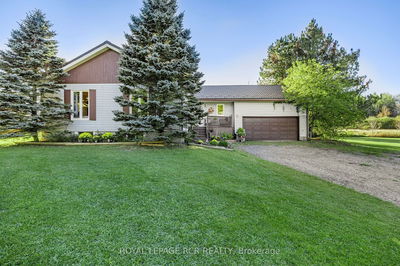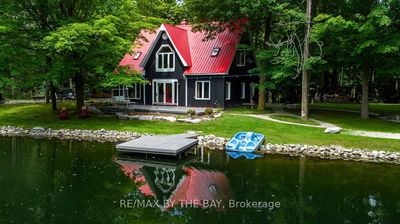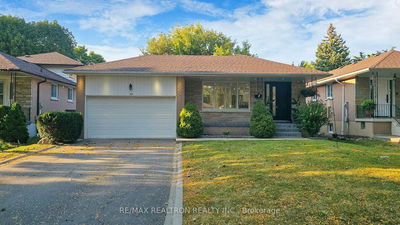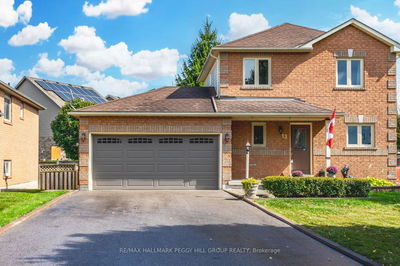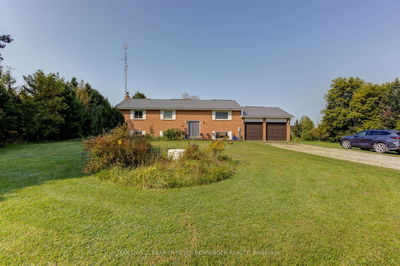163 Gray
Alliston | New Tecumseth
$930,000.00
Listed 24 days ago
- 3 bed
- 4 bath
- - sqft
- 5.0 parking
- Detached
Instant Estimate
$917,842
-$12,158 compared to list price
Upper range
$989,647
Mid range
$917,842
Lower range
$846,036
Property history
- Sep 13, 2024
- 24 days ago
Price Change
Listed for $930,000.00 • 20 days on market
Location & area
Schools nearby
Home Details
- Description
- Experience luxury living in this beautifully upgraded 3+1 bedroom, 4-bathroom detached home, nestled in Alliston's most desirable neighbourhood. Upon entering, you'll be greeted by soaring 9-foot ceilings that enhance the bright and airy feel of the open-concept layout. The gourmet kitchen is a chefs dream, featuring stunning Quartz countertops with a full backsplash, custom cabinetry, and a walk-in pantry, while a walkout leads to a meticulously landscaped, extra-deep fenced yard ideal for outdoor entertaining or family relaxation. The living room is a true showpiece, complete with a custom feature wall housing a cozy gas fireplace flanked by two elegant built-in shelves, creating the perfect ambiance for gatherings. The finished basement includes a versatile fourth bedroom and ample storage, making it perfect for guests or a home office. Upstairs, the luxurious master suite boasts a beautifully upgraded 4-piece ensuite with premium fixtures. this home is a true gem!
- Additional media
- https://vimeo.com/1009424452
- Property taxes
- $4,290.31 per year / $357.53 per month
- Basement
- Finished
- Basement
- Sep Entrance
- Year build
- 6-15
- Type
- Detached
- Bedrooms
- 3 + 1
- Bathrooms
- 4
- Parking spots
- 5.0 Total | 1.5 Garage
- Floor
- -
- Balcony
- -
- Pool
- None
- External material
- Brick
- Roof type
- -
- Lot frontage
- -
- Lot depth
- -
- Heating
- Forced Air
- Fire place(s)
- Y
- Main
- Living
- 14’1” x 14’6”
- Kitchen
- 13’8” x 13’1”
- Dining
- 13’6” x 10’5”
- Powder Rm
- 0’0” x 0’0”
- 2nd
- Prim Bdrm
- 16’10” x 14’8”
- Bathroom
- 0’0” x 0’0”
- 2nd Br
- 10’10” x 9’9”
- 3rd Br
- 14’8” x 12’1”
- Bathroom
- 0’0” x 0’0”
- Bsmt
- Bathroom
- 0’0” x 0’0”
- Rec
- 17’1” x 14’2”
- Br
- 13’1” x 9’9”
Listing Brokerage
- MLS® Listing
- N9350579
- Brokerage
- RE/MAX EXPERTS
Similar homes for sale
These homes have similar price range, details and proximity to 163 Gray

