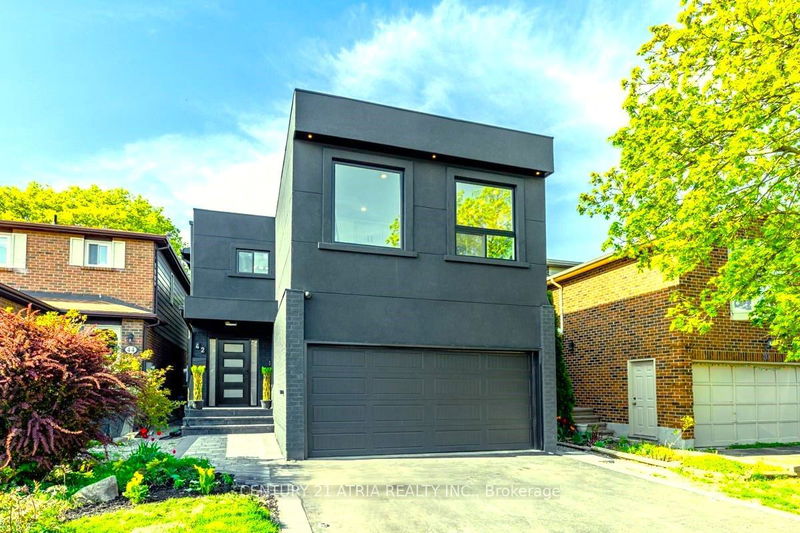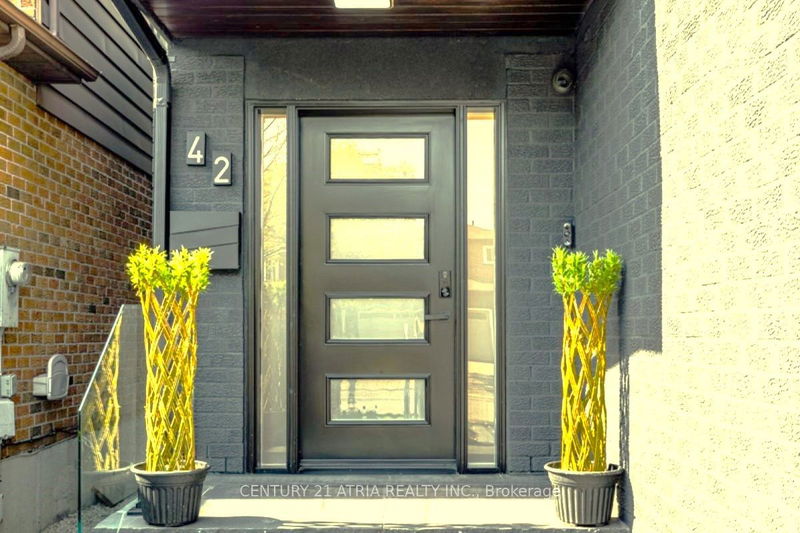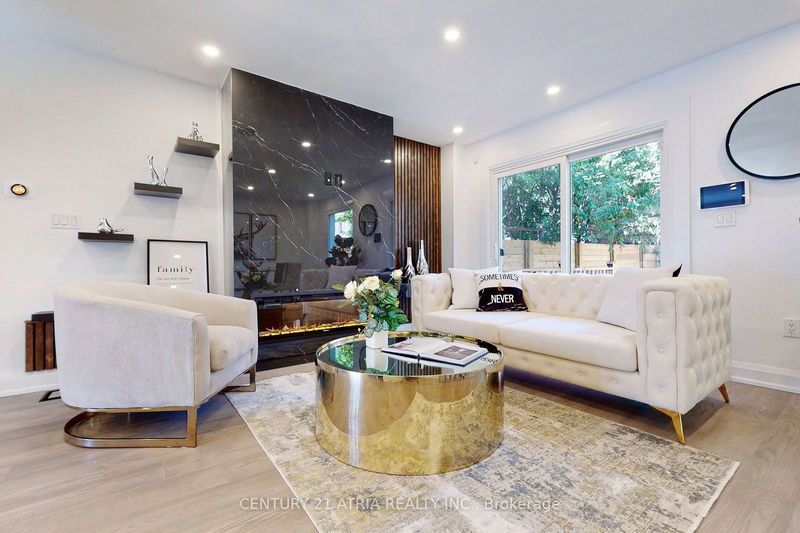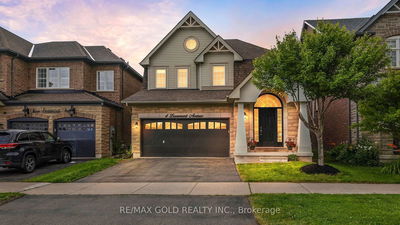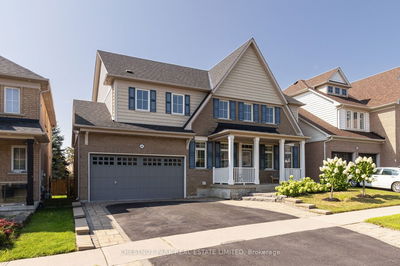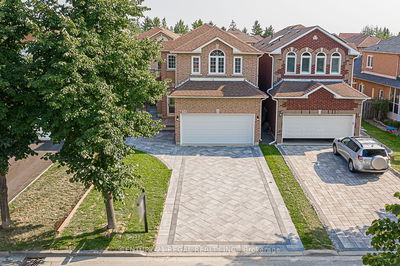42 Coventry
Crosby | Richmond Hill
$1,788,888.00
Listed 23 days ago
- 4 bed
- 5 bath
- 3000-3500 sqft
- 4.0 parking
- Detached
Instant Estimate
$1,787,112
-$1,776 compared to list price
Upper range
$1,953,089
Mid range
$1,787,112
Lower range
$1,621,134
Property history
- Now
- Listed on Sep 16, 2024
Listed for $1,788,888.00
23 days on market
- May 22, 2024
- 5 months ago
Terminated
Listed for $1,880,000.00 • 21 days on market
Location & area
Schools nearby
Home Details
- Description
- A Rare Two STOREY FULLY RENOVATED FROM TOP TO BOTTOM. Spent $$$--Apx $600K. QUIET STREET IN Heart Of DOWNTOWN RICHMOND HILL, Open-Concept/Super Bright W/Natural-Sunfilled Home W/Too Many New Features. New Interior Drywal-Insulation(Inc Parking Garage),Exterior, Plumbing, Elec Wiring/Panel, Hardwood Flr. Gutted To The Bricks. Truly Phenomenal Interior Work(Shows Amazingly)No Detail Overlooked/Impeccable Craftmanship. Stylish Interior-Exquisite Fashionable Materials. 4+3BEDROOMS (2 MASTER BDROOM) 5 NEW WASHROOM. SEP ENT APARTMENT BASEMENT To Potential/Solid Income Rental(Everything Is Ready To Rent)with 3 bedrooms. NEW FLOATED STAIRS W/GLASS RAILING, NEW ROOF, NEWWINDOWS, ENG HARDWOOD FLOORING, LUXURY 2 NEW KITCHEN W/2 SET OF ALL S/S APP, QUARTZ BACKSPLASH &FALLS COUNTERTOP, W/Pot Filler. SECURITY SYSTEM W/5 CAMERAS, SPEAKERS, SMART HOME. NEW AC, LARGESLAB FIREPLACE, NEW INTERLOCK,NEW DECK,NEW FENCE,NEW FACADE. One Of A Kind/Rarely-Find.
- Additional media
- -
- Property taxes
- $4,715.84 per year / $392.99 per month
- Basement
- Apartment
- Basement
- Sep Entrance
- Year build
- -
- Type
- Detached
- Bedrooms
- 4 + 3
- Bathrooms
- 5
- Parking spots
- 4.0 Total | 2.0 Garage
- Floor
- -
- Balcony
- -
- Pool
- None
- External material
- Brick
- Roof type
- -
- Lot frontage
- -
- Lot depth
- -
- Heating
- Forced Air
- Fire place(s)
- Y
- Main
- Living
- 30’10” x 18’10”
- Dining
- 30’10” x 18’10”
- Kitchen
- 16’9” x 12’6”
- 2nd
- Prim Bdrm
- 22’0” x 18’4”
- Prim Bdrm
- 16’11” x 13’5”
- 3rd Br
- 13’5” x 10’2”
- 4th Br
- 12’8” x 9’4”
- Bsmt
- Kitchen
- 9’0” x 9’3”
- Living
- 15’1” x 11’0”
- Br
- 9’5” x 8’4”
- Br
- 7’10” x 7’2”
- Br
- 5’5” x 6’6”
Listing Brokerage
- MLS® Listing
- N9350740
- Brokerage
- CENTURY 21 ATRIA REALTY INC.
Similar homes for sale
These homes have similar price range, details and proximity to 42 Coventry

