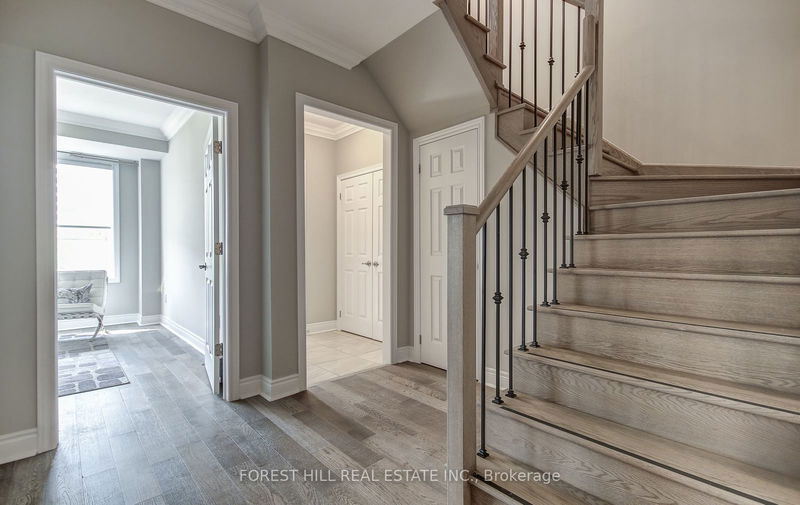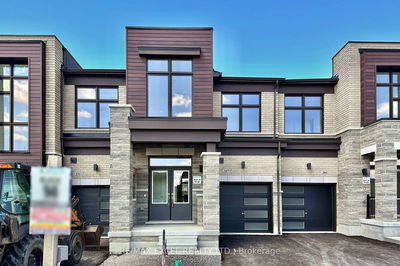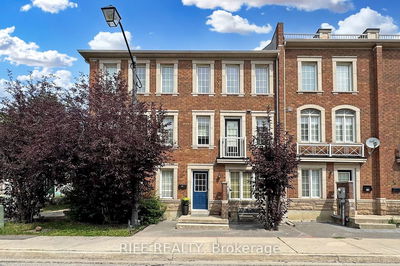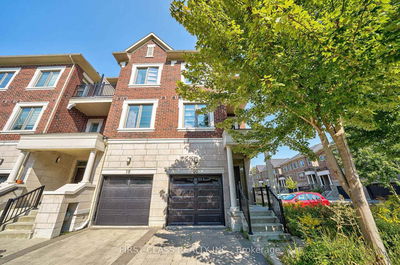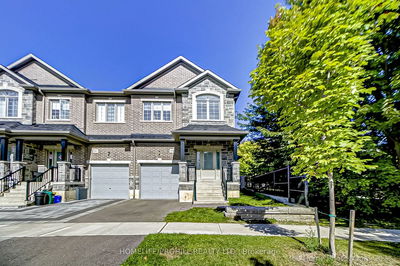17 Adaskin
Patterson | Vaughan
$1,549,800.00
Listed 22 days ago
- 4 bed
- 4 bath
- 2000-2500 sqft
- 4.0 parking
- Att/Row/Twnhouse
Instant Estimate
$1,523,488
-$26,312 compared to list price
Upper range
$1,664,878
Mid range
$1,523,488
Lower range
$1,382,098
Property history
- Now
- Listed on Sep 16, 2024
Listed for $1,549,800.00
22 days on market
- Jul 6, 2023
- 1 year ago
Leased
Listed for $4,300.00 • about 1 month on market
Location & area
Schools nearby
Home Details
- Description
- **Luxury Freehold Townhouse - Premium Lot Overlooking Park** This exquisite 4 bedrooms and 4 bathrooms townhouse boasts 10' ceilings on main floor and the upper and ground levels offer 9-foot ceilings. The upgraded kitchen features a large central island with a breakfast bar, granite countertops, extended cabinets, a modern backsplash, and built-in stainless steel appliances. Open concept living dining room are great for family gathering and entertainment. Additional highlights include a huge terrace, main level study area, crown moldings, solid oak staircase, and upgraded hardwood flooring throughout. The luxurious primary bedroom is complemented by a lavish 5-piece ensuite, which includes a spa-like shower and a modern vanity. The versatile ground floor includes a 3-piece bathroom, a large walk-in closet, and a spacious 4th bedroom that can serve as an in-law suite or nanny's quarters. As well this home has a double car garage and a driveway with space for two additional vehicles.
- Additional media
- -
- Property taxes
- $5,617.65 per year / $468.14 per month
- Basement
- None
- Year build
- -
- Type
- Att/Row/Twnhouse
- Bedrooms
- 4
- Bathrooms
- 4
- Parking spots
- 4.0 Total | 2.0 Garage
- Floor
- -
- Balcony
- -
- Pool
- None
- External material
- Stone
- Roof type
- -
- Lot frontage
- -
- Lot depth
- -
- Heating
- Forced Air
- Fire place(s)
- N
- 2nd
- Living
- 19’6” x 11’0”
- Dining
- 19’6” x 11’0”
- Kitchen
- 14’4” x 8’2”
- Breakfast
- 11’0” x 6’7”
- Den
- 7’12” x 6’12”
- 3rd
- Prim Bdrm
- 13’2” x 12’6”
- 2nd Br
- 12’2” x 9’4”
- 3rd Br
- 10’12” x 8’12”
- Ground
- 4th Br
- 19’8” x 11’0”
- Laundry
- 7’3” x 4’11”
Listing Brokerage
- MLS® Listing
- N9351653
- Brokerage
- FOREST HILL REAL ESTATE INC.
Similar homes for sale
These homes have similar price range, details and proximity to 17 Adaskin


