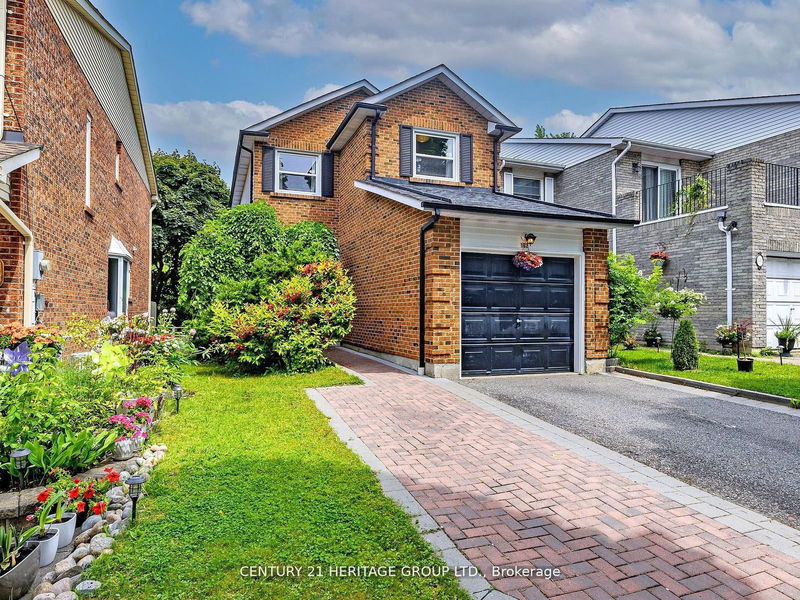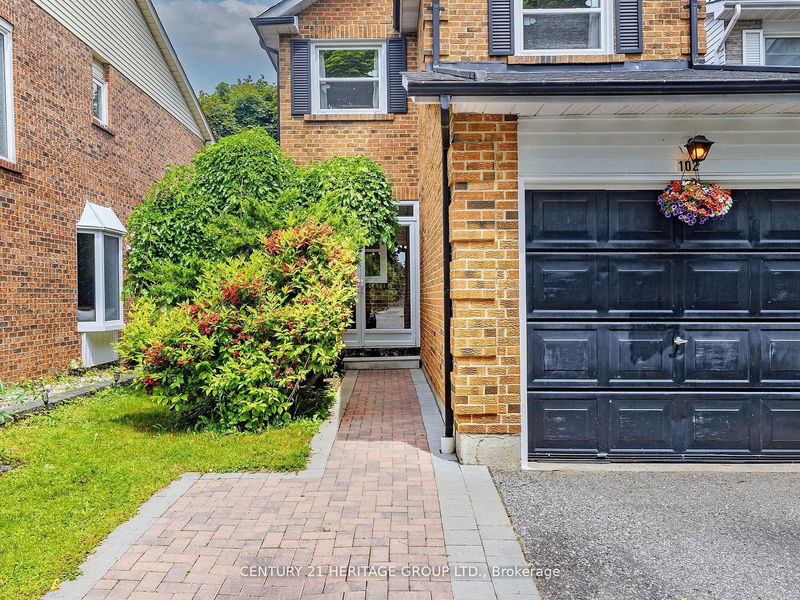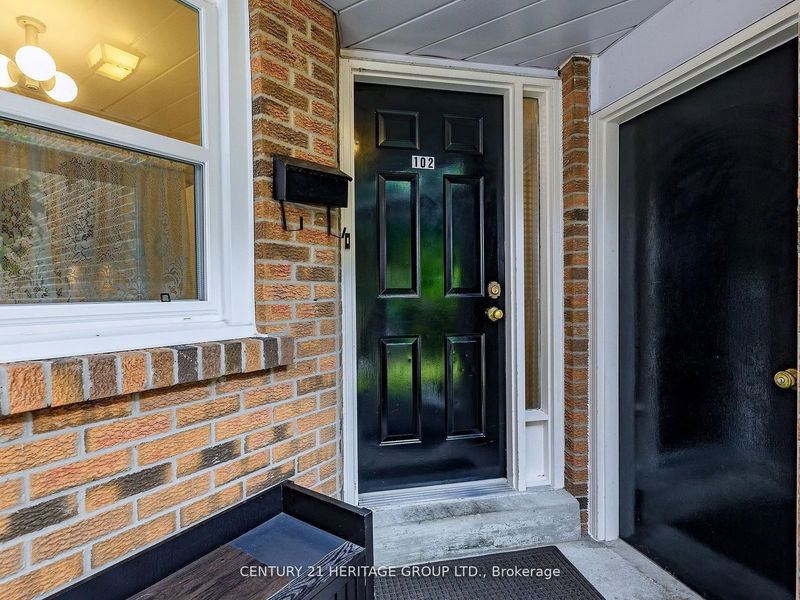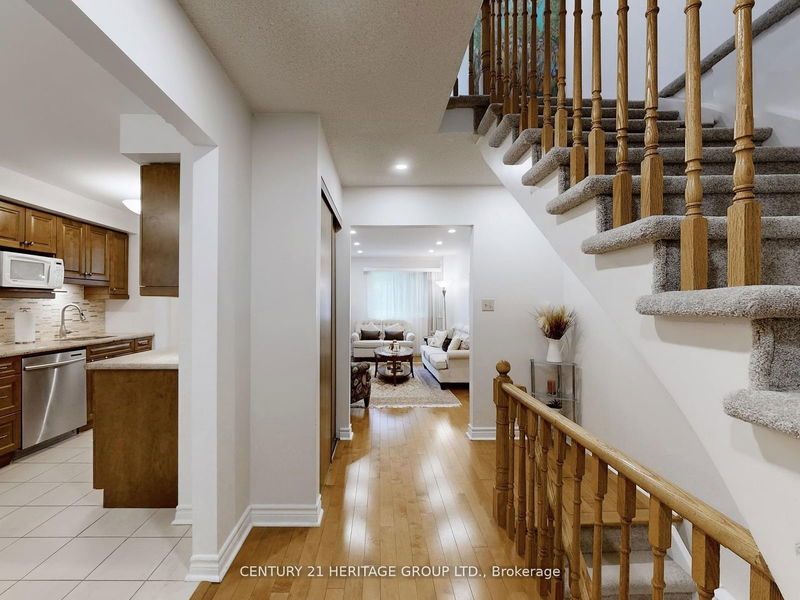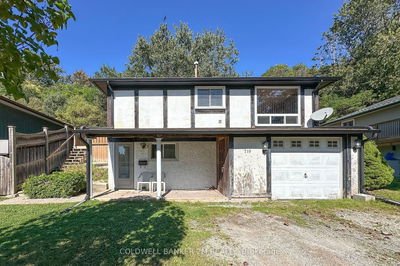102 Baywood
Royal Orchard | Markham
$1,309,000.00
Listed 21 days ago
- 3 bed
- 4 bath
- - sqft
- 4.0 parking
- Detached
Instant Estimate
$1,384,448
+$75,448 compared to list price
Upper range
$1,514,640
Mid range
$1,384,448
Lower range
$1,254,257
Property history
- Now
- Listed on Sep 16, 2024
Listed for $1,309,000.00
21 days on market
- Jul 31, 2024
- 2 months ago
Suspended
Listed for $1,219,000.00 • about 1 month on market
- Jun 27, 2024
- 3 months ago
Terminated
Listed for $1,349,000.00 • about 1 month on market
- Jun 7, 2024
- 4 months ago
Terminated
Listed for $1,299,000.00 • 20 days on market
Location & area
Schools nearby
Home Details
- Description
- Nestled in one of Thornhill's most desirable neighborhoods, this bright, well-maintained, 3-bedroom detached home is a true gem. The home is freshly painted throughout and boasts four tastefully renovated bathrooms, offering modern comfort and style. The beautifully updated kitchen features high-end Raywal wood cabinets and sleek granite countertops, making it functional and elegant for everyday living. The walkout basement is a standout, offering a cozy atmosphere with plush new carpeting and a charming brick fireplace perfect for family gatherings or quiet evenings. Situated on a quiet, child-safe court at Bayview & John, this home offers peace and tranquility while being just a short walk from public transit, schools, community centers, shopping, restaurants, and scenic ravine park trails. The home also features a large primary bedroom suite, perfect for relaxing, and a spacious recreation room on the lower level, with a handsome brick fireplace and walkout access to a private, tree-lined yard. Additional conveniences include an inside entry to the garage, providing easy access and an overall design that balances elegance with family-friendly functionality.
- Additional media
- https://www.winsold.com/tour/350633
- Property taxes
- $5,872.00 per year / $489.33 per month
- Basement
- Fin W/O
- Year build
- -
- Type
- Detached
- Bedrooms
- 3
- Bathrooms
- 4
- Parking spots
- 4.0 Total | 1.0 Garage
- Floor
- -
- Balcony
- -
- Pool
- None
- External material
- Brick
- Roof type
- -
- Lot frontage
- -
- Lot depth
- -
- Heating
- Forced Air
- Fire place(s)
- Y
- Main
- Foyer
- 16’7” x 4’11”
- Living
- 17’5” x 9’4”
- Dining
- 11’9” x 8’3”
- Kitchen
- 18’4” x 8’11”
- Sunroom
- 9’5” x 5’5”
- 2nd
- Prim Bdrm
- 16’6” x 12’4”
- 2nd Br
- 14’8” x 8’8”
- 3rd Br
- 11’4” x 8’7”
- Bsmt
- Rec
- 19’11” x 16’11”
Listing Brokerage
- MLS® Listing
- N9351736
- Brokerage
- CENTURY 21 HERITAGE GROUP LTD.
Similar homes for sale
These homes have similar price range, details and proximity to 102 Baywood
