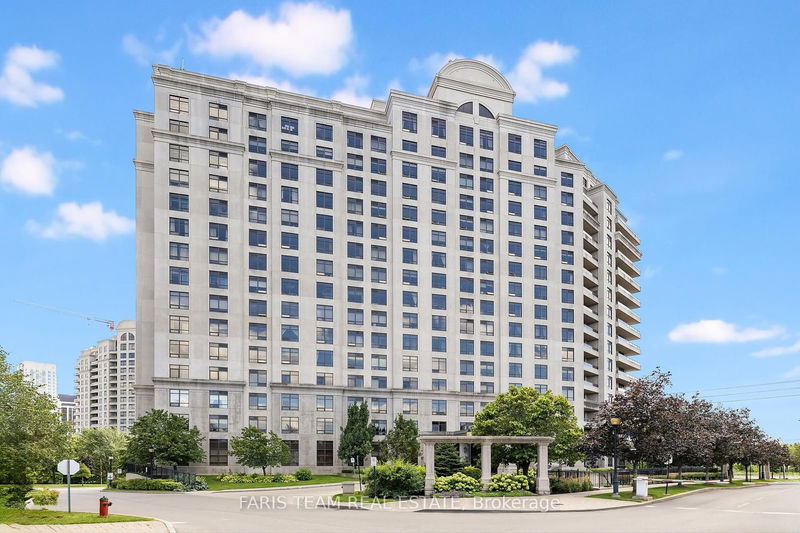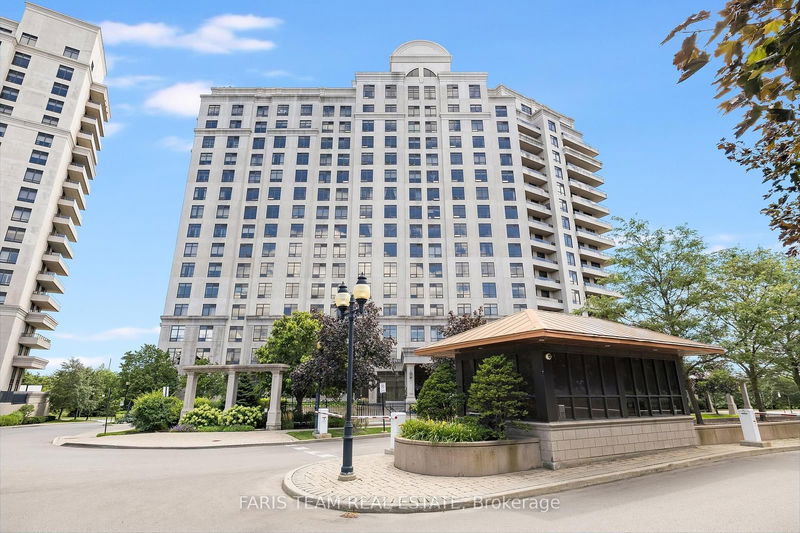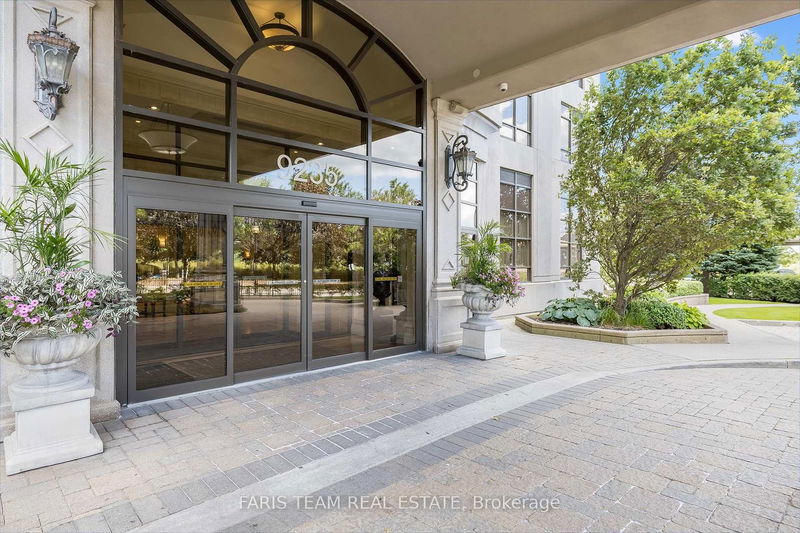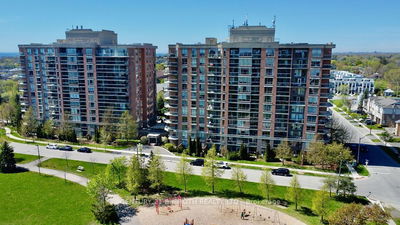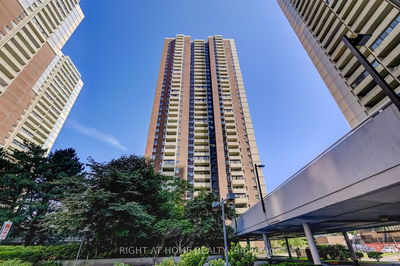701 - 9235 Jane
Maple | Vaughan
$579,999.00
Listed 21 days ago
- 1 bed
- 1 bath
- 700-799 sqft
- 1.0 parking
- Condo Apt
Instant Estimate
$572,733
-$7,266 compared to list price
Upper range
$612,621
Mid range
$572,733
Lower range
$532,845
Property history
- Now
- Listed on Sep 16, 2024
Listed for $579,999.00
21 days on market
- Aug 13, 2024
- 2 months ago
Terminated
Listed for $585,000.00 • about 1 month on market
Location & area
Schools nearby
Home Details
- Description
- Top 5 Reasons You Will Love This Condo: 1) Beautifully renovated 1+1 bedroom unit, featuring new flooring throughout (2024), updated bathroom, new light fixtures, remote ceiling fans, new appliances, and a timeless white kitchen, creating a fresh and modern living space 2) Enjoy peace of mind with secure access to the grounds and 24-hour concierge service in the main lobby, ensuring safety and convenience 3) Additional perks include in-suite laundry, an owned parking space, and 20-acres of lush greenspace surrounding the property, perfect for relaxation and outdoor activities 4) The Bellaria residence offers exceptional amenities, such as a gym and sauna, a theatre, a library, guest suites, a meeting room, a party room with an outdoor BBQ area, and a games room with pool tables 5) Ideally located near Cortellucci Vaughan Hospital, Canada's Wonderland, Vaughan Mills, Highway 400 and 407, transit lines, the Rutherford GO station, numerous dining options, and scenic trails, providing unparalleled convenience and lifestyle opportunities. Age 16. Visit our website for more detailed information.
- Additional media
- https://youtu.be/jG9tbGmZZro
- Property taxes
- $2,355.55 per year / $196.30 per month
- Condo fees
- $676.52
- Basement
- None
- Year build
- 16-30
- Type
- Condo Apt
- Bedrooms
- 1 + 1
- Bathrooms
- 1
- Pet rules
- Restrict
- Parking spots
- 1.0 Total | 1.0 Garage
- Parking types
- Owned
- Floor
- -
- Balcony
- None
- Pool
- -
- External material
- Concrete
- Roof type
- -
- Lot frontage
- -
- Lot depth
- -
- Heating
- Forced Air
- Fire place(s)
- N
- Locker
- None
- Building amenities
- Concierge, Exercise Room, Sauna
- Main
- Kitchen
- 8’6” x 7’11”
- Dining
- 16’2” x 11’5”
- Sunroom
- 11’5” x 5’1”
- Den
- 9’12” x 7’7”
- Prim Bdrm
- 12’9” x 9’12”
Listing Brokerage
- MLS® Listing
- N9351960
- Brokerage
- FARIS TEAM REAL ESTATE
Similar homes for sale
These homes have similar price range, details and proximity to 9235 Jane
