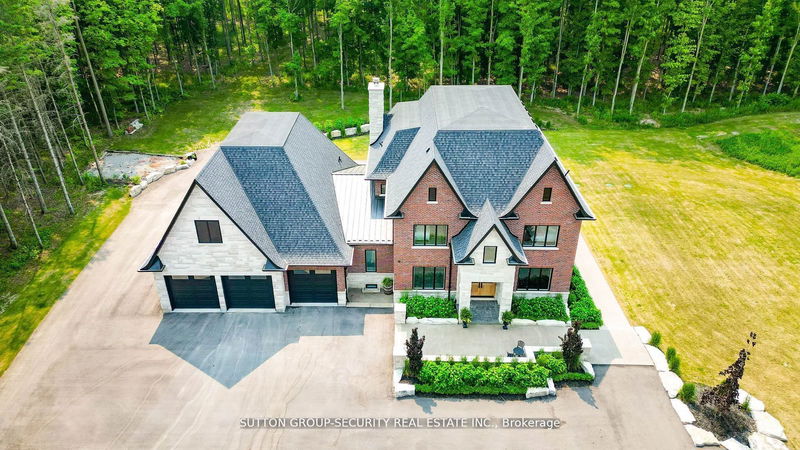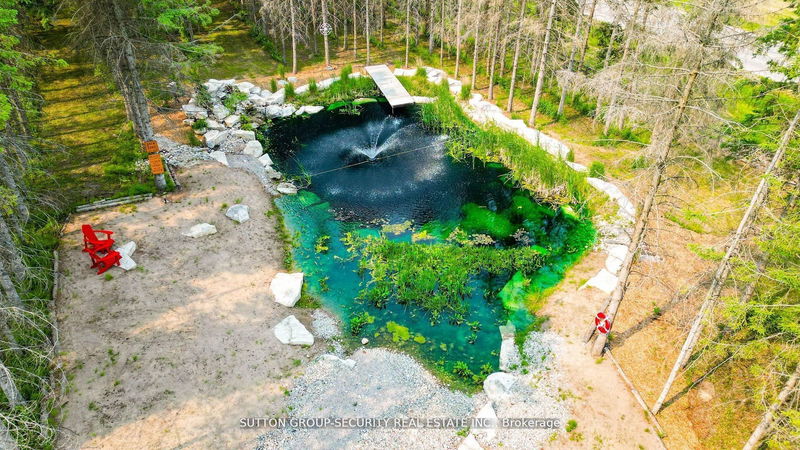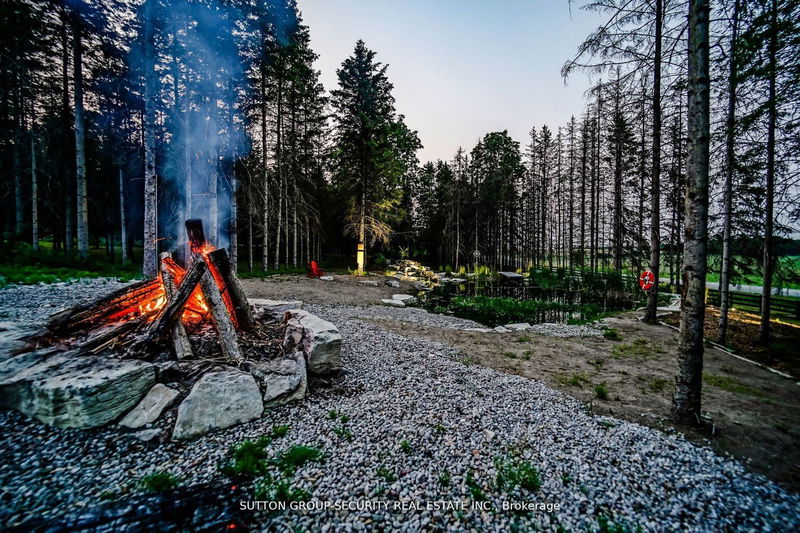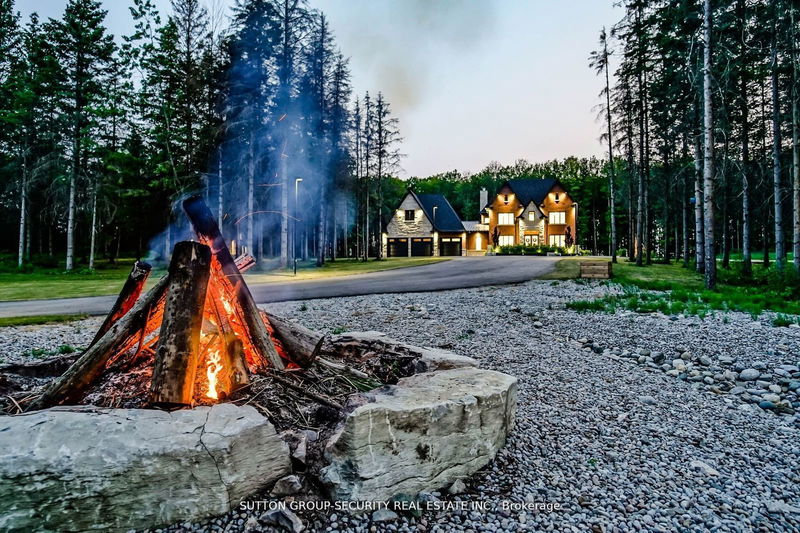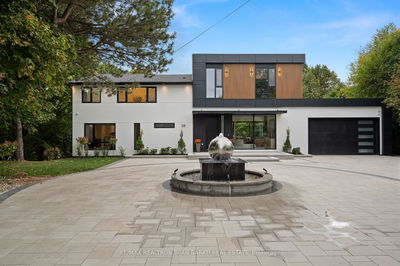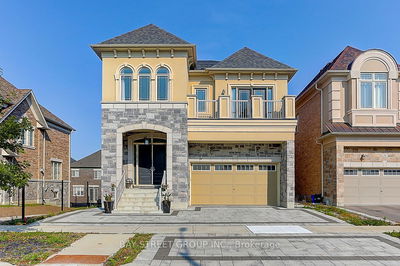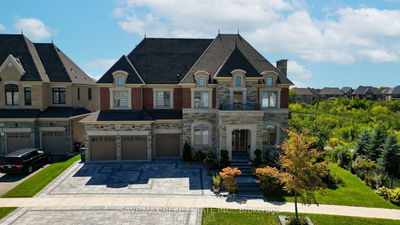2464 15th
Rural New Tecumseth | New Tecumseth
$4,950,000.00
Listed 23 days ago
- 5 bed
- 6 bath
- 5000+ sqft
- 56.0 parking
- Detached
Instant Estimate
$5,175,138
+$225,138 compared to list price
Upper range
$6,124,647
Mid range
$5,175,138
Lower range
$4,225,628
Property history
- Now
- Listed on Sep 16, 2024
Listed for $4,950,000.00
23 days on market
- May 24, 2024
- 5 months ago
Terminated
Listed for $4,950,000.00 • 2 months on market
- Jan 11, 2024
- 9 months ago
Terminated
Listed for $5,299,000.00 • 3 months on market
- Sep 13, 2023
- 1 year ago
Expired
Listed for $5,599,000.00 • 3 months on market
- Jul 4, 2023
- 1 year ago
Terminated
Listed for $5,799,000.00 • 2 months on market
Location & area
Schools nearby
Home Details
- Description
- Spectacular Private Gated Country Estate. Designed & Completed in 2021 This Fortress Encompasses The Tranquility Of The Natural Beauty Of This 9 Acre Manicured Estate Along With A Residence Built With Impeccable Standards To Craftsmanship, Using The Finest Natural Materials & Finishes. Chiseled Natural Indiana Limestone & Brick Exterior, American Walnut Front Entrance Doors, Flooring &Staircases With Modern Glass Railing, Carved Natural Limestone Fireplace, All Automated Lighting/Sound/Temp/Security/ Camera Systems. Innovated Magic Window Company Throughout Including A Retractable Window Wall That Truly Brings Your Outdoor Living Experience To A New Level. The Outstanding Chef Inspired Framed Kitchen, Pantry & Butler Bar Has Been Crafted By Award Wining Renown Cabinet Makers "Bloomsbury Fine Cabinetry" Along With All Vanities, Mudroom & Laundry. Bookmarked Porcelain & Solid Walnut Countertops. Enjoy Multiple Main Floor Offices/Den/Art Room And A Heated 1700 sqft 6 Car Garage
- Additional media
- -
- Property taxes
- $13,091.00 per year / $1,090.92 per month
- Basement
- Finished
- Basement
- Sep Entrance
- Year build
- 0-5
- Type
- Detached
- Bedrooms
- 5 + 1
- Bathrooms
- 6
- Parking spots
- 56.0 Total | 6.0 Garage
- Floor
- -
- Balcony
- -
- Pool
- None
- External material
- Brick
- Roof type
- -
- Lot frontage
- -
- Lot depth
- -
- Heating
- Heat Pump
- Fire place(s)
- Y
- Main
- Den
- 13’0” x 11’7”
- Office
- 13’0” x 11’0”
- Dining
- 13’0” x 14’11”
- Kitchen
- 16’12” x 13’6”
- Breakfast
- 16’12” x 10’7”
- Family
- 20’0” x 16’6”
- Mudroom
- 13’0” x 9’0”
- Pantry
- 12’0” x 5’7”
- 2nd
- Prim Bdrm
- 16’0” x 15’6”
- 2nd Br
- 15’3” x 13’0”
- 3rd Br
- 13’10” x 12’0”
- 4th Br
- 13’0” x 12’10”
Listing Brokerage
- MLS® Listing
- N9351003
- Brokerage
- SUTTON GROUP-SECURITY REAL ESTATE INC.
Similar homes for sale
These homes have similar price range, details and proximity to 2464 15th
