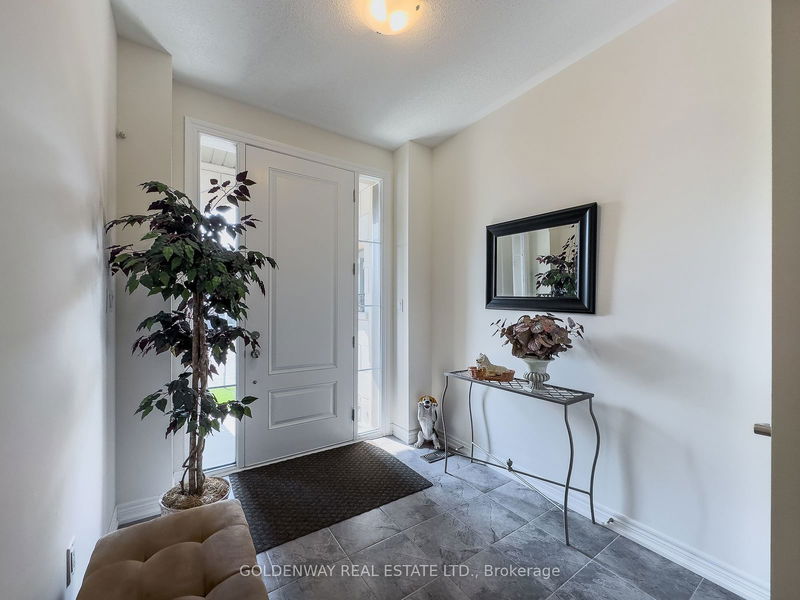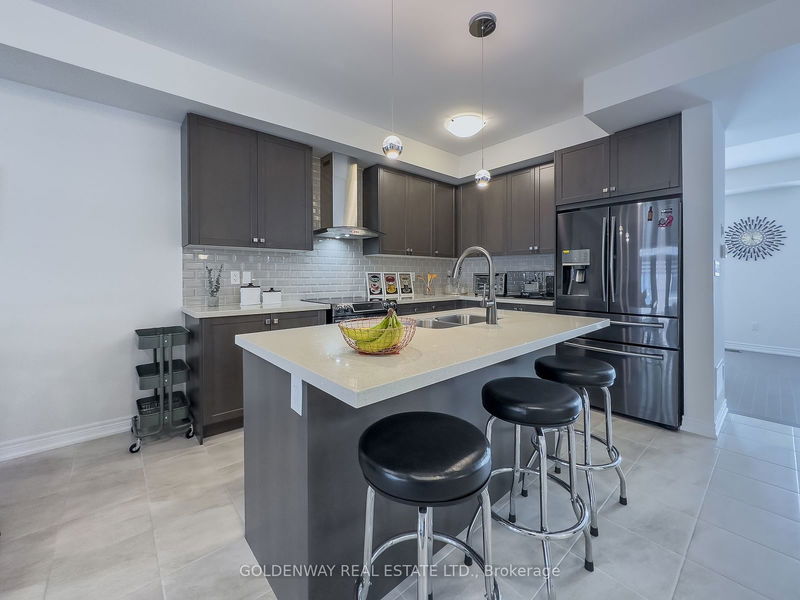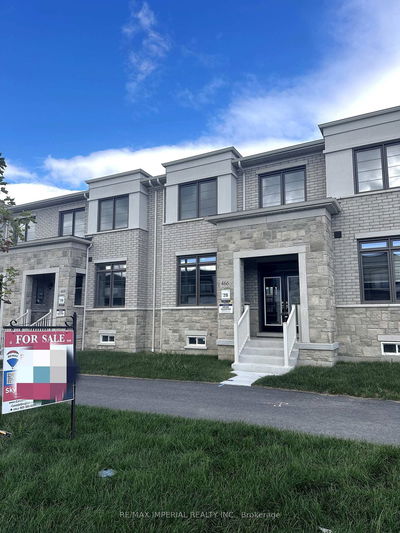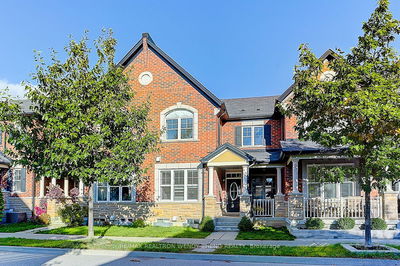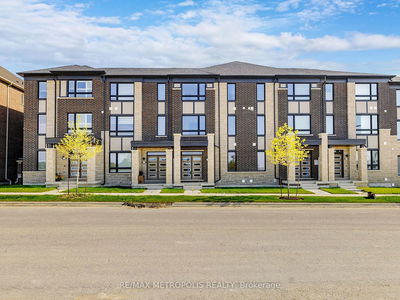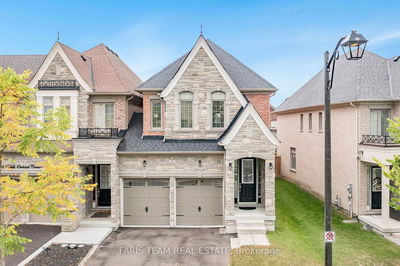54 Bawden
Rural Richmond Hill | Richmond Hill
$1,399,000.00
Listed 22 days ago
- 4 bed
- 5 bath
- 2500-3000 sqft
- 2.0 parking
- Att/Row/Twnhouse
Instant Estimate
$1,524,978
+$125,978 compared to list price
Upper range
$1,658,019
Mid range
$1,524,978
Lower range
$1,391,937
Property history
- Now
- Listed on Sep 16, 2024
Listed for $1,399,000.00
22 days on market
Location & area
Schools nearby
Home Details
- Description
- Located in one of the magnificent areas of Richmond Hill (Richland community at Elgin Mills/Leslie), this 4-storey (including finished basement) freehold townhouse has almost 3,000 square feet with 5 bedrooms (2 full ensuite & 2 semi ensuite) totally. Modern design both externally and internally with 9' ceilings on all 3 floors. The top floor has the high-ceiling master-bedroom and the other 2 bright bedrooms (1 with balcony & semi ensuite). The 2nd floor features an open-concept kitchen (pantry room, granite countertops and an island with undermount double-sink etc.) with spacious family room, powder room, breakfast, dining & sitting areas. The 1st floor has 1 bedroom/guest room with semi-ensuite (ideal for in-law suite), together with a bright area (ideal for small office work area setup/recreation room). In addition to a custom built medium-sized storage room attached to the cold room, the newly finished basement has also a special design with the flexibility of an open area or converted to a large bedroom (including ensuite) with enclosed door. Minutes drive to Highway 404 and short distance to GO station and nearby various shopping malls. Walking distance to a shopping plaza with different retail stores (Costco, Home Depot, Staples, banks and restaurants & fast food etc.) as well as to a medical building. Also walking distance to the Richmond Green Public Secondary School (attached with a public library) and the neighborhood Richmond Green Sports Centre and Park. VIVA/YRT bus stop terminal at the school site, route directly going to the TTC Don Mills Subway Station.
- Additional media
- https://www.margaretchan.net/54-bawden-drive
- Property taxes
- $6,451.45 per year / $537.62 per month
- Basement
- Finished
- Year build
- 0-5
- Type
- Att/Row/Twnhouse
- Bedrooms
- 4 + 1
- Bathrooms
- 5
- Parking spots
- 2.0 Total | 1.0 Garage
- Floor
- -
- Balcony
- -
- Pool
- None
- External material
- Brick
- Roof type
- -
- Lot frontage
- -
- Lot depth
- -
- Heating
- Forced Air
- Fire place(s)
- Y
- Ground
- Rec
- 17’1” x 8’1”
- 4th Br
- 10’12” x 10’0”
- 2nd
- Family
- 18’12” x 12’0”
- Kitchen
- 13’1” x 11’1”
- Breakfast
- 13’1” x 10’0”
- Dining
- 18’12” x 10’12”
- 3rd
- Prim Bdrm
- 16’0” x 12’0”
- 2nd Br
- 10’12” x 9’0”
- 3rd Br
- 12’0” x 8’12”
Listing Brokerage
- MLS® Listing
- N9351375
- Brokerage
- GOLDENWAY REAL ESTATE LTD.
Similar homes for sale
These homes have similar price range, details and proximity to 54 Bawden


