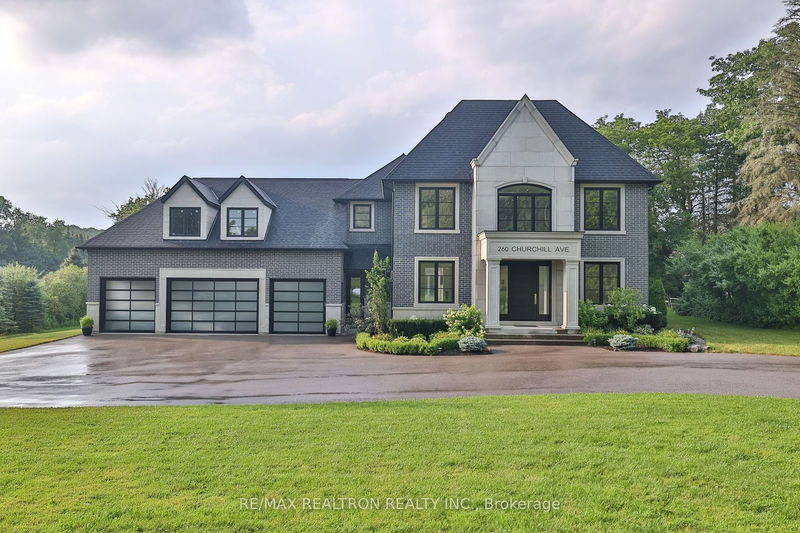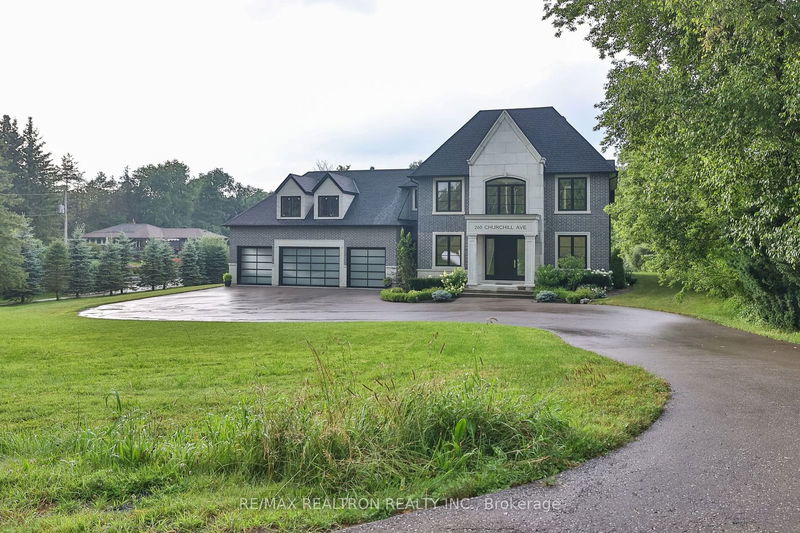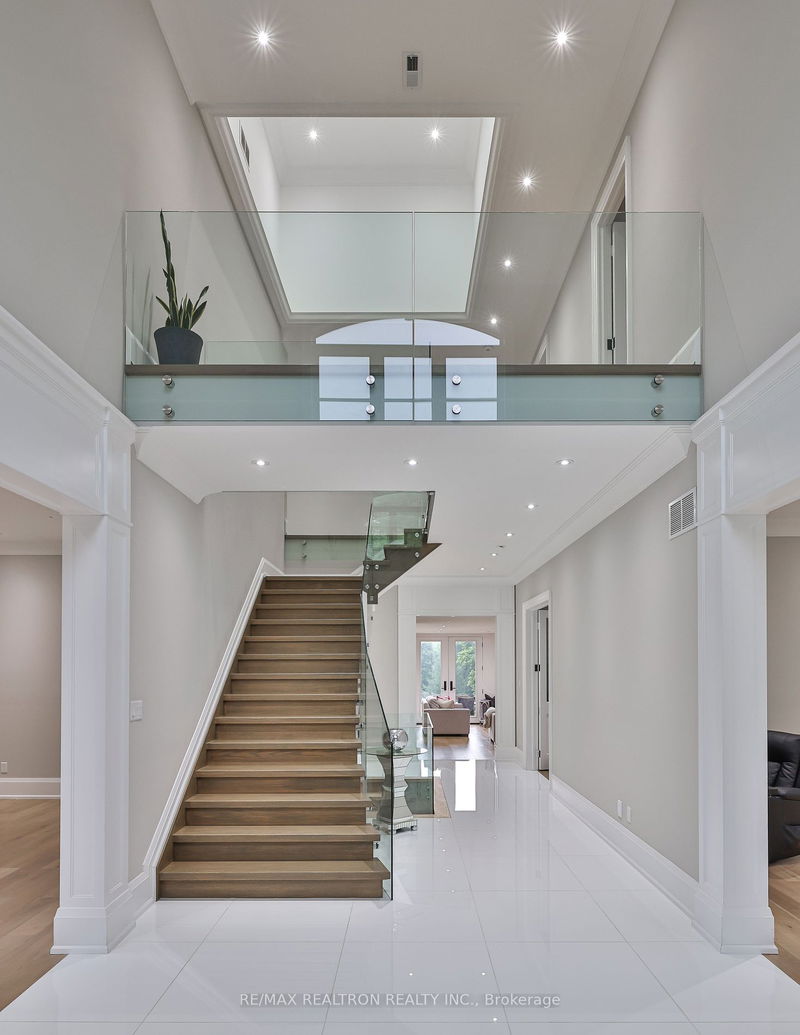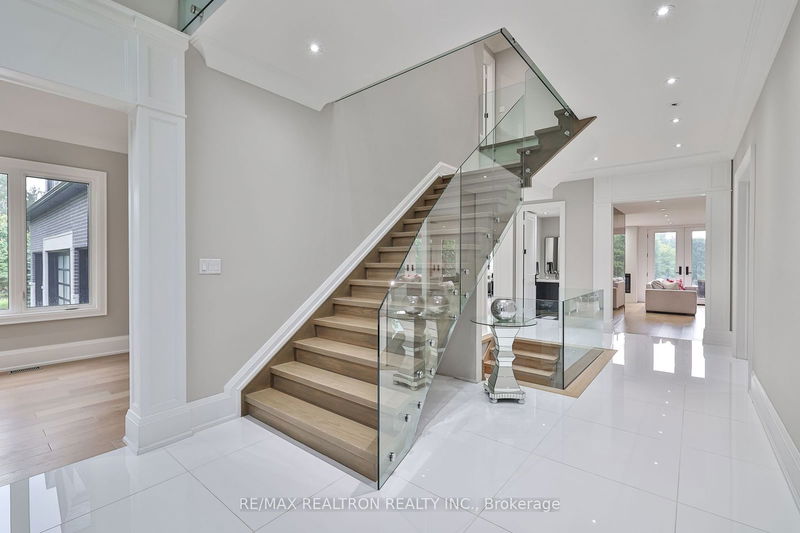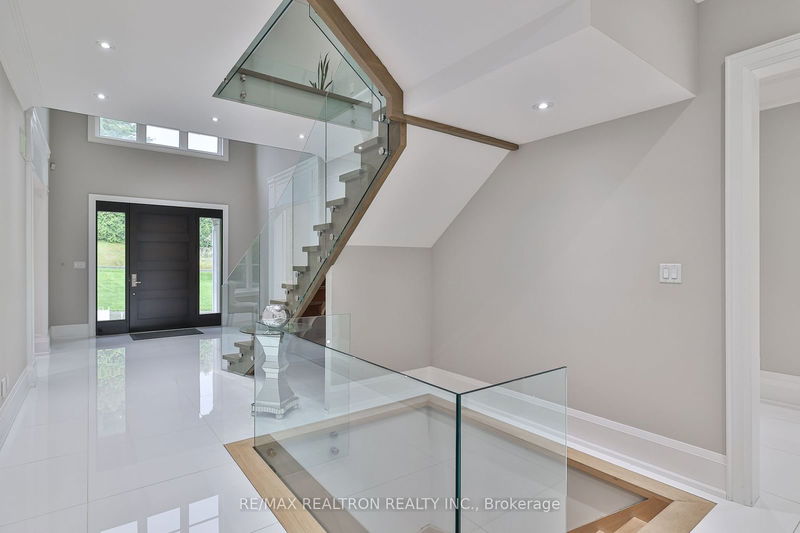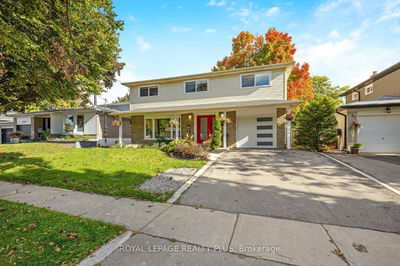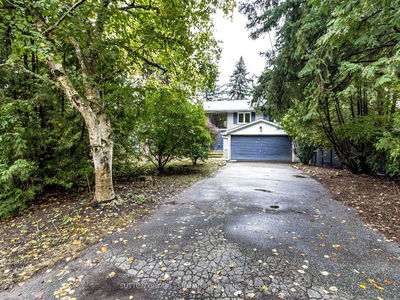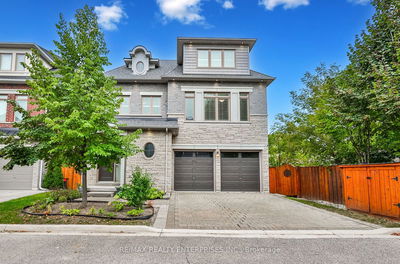260 Churchill
Rural King | King
$3,888,888.00
Listed 24 days ago
- 4 bed
- 5 bath
- - sqft
- 15.0 parking
- Detached
Instant Estimate
$3,788,118
-$100,771 compared to list price
Upper range
$4,497,059
Mid range
$3,788,118
Lower range
$3,079,176
Property history
- Now
- Listed on Sep 16, 2024
Listed for $3,888,888.00
24 days on market
- Jun 15, 2024
- 4 months ago
Terminated
Listed for $3,988,888.00 • 3 months on market
Location & area
Schools nearby
Home Details
- Description
- Come & Fall In Love With This Stunning Custom Built Home On Almost Flat 5 Acres Land!! | "Privacy & Beautiful Green Scenic!!!" Come And Fall In Love With This State of The Art - Extravagant Home On This Desirable Private Acreages | Appx 4850sqft of Spectacular Upgraded Designer Home | Top-To-Bottom Quality Workmanship & Tastefully Finishes ~ Soaring 10ft Ceilings On Main Floors ~ Elegant Crown Mouldings | 8' Doors Throughout | Modern Glass Stair Railings | This Paradise Has Endless Flat Land In The Backyard For Future Oasis! Extraordinary Dreamy White Kitchen with Extra Large Island For Entertainment Lovers | All The Built-In Appliances | TV & Wine Cabinets!! Oversized Master With Spa-Like 6pcs Ensuite | Best Home To Settle Your Kids In This Private Villanova College | Closed To Hwy 9 & 400 & The Finest Restaurants | Visit This Magnificent Home With Your Own Eyes To Feel The Wow Factor!!!
- Additional media
- https://youtu.be/_Rhpnc9NQ9E
- Property taxes
- $11,200.00 per year / $933.33 per month
- Basement
- Full
- Year build
- 0-5
- Type
- Detached
- Bedrooms
- 4 + 1
- Bathrooms
- 5
- Parking spots
- 15.0 Total | 5.0 Garage
- Floor
- -
- Balcony
- -
- Pool
- None
- External material
- Stucco/Plaster
- Roof type
- -
- Lot frontage
- -
- Lot depth
- -
- Heating
- Forced Air
- Fire place(s)
- Y
- Main
- Foyer
- 16’5” x 9’10”
- Living
- 19’8” x 19’8”
- Dining
- 19’8” x 26’3”
- Family
- 16’5” x 19’8”
- Kitchen
- 26’3” x 19’8”
- Breakfast
- 13’1” x 16’5”
- Den
- 16’5” x 16’5”
- 2nd
- Prim Bdrm
- 22’12” x 19’8”
- 2nd Br
- 16’5” x 16’5”
- 3rd Br
- 16’5” x 16’5”
- 4th Br
- 14’9” x 14’9”
- Laundry
- 9’10” x 9’2”
Listing Brokerage
- MLS® Listing
- N9352517
- Brokerage
- RE/MAX REALTRON REALTY INC.
Similar homes for sale
These homes have similar price range, details and proximity to 260 Churchill
