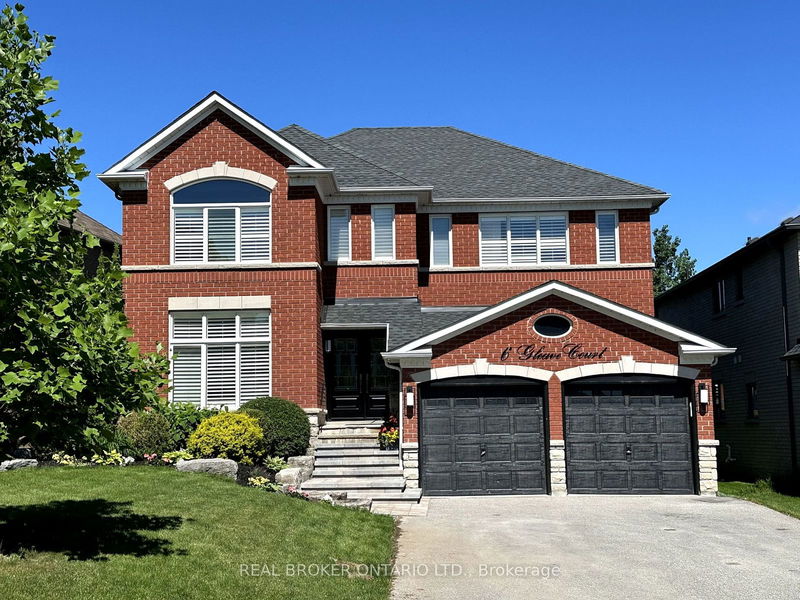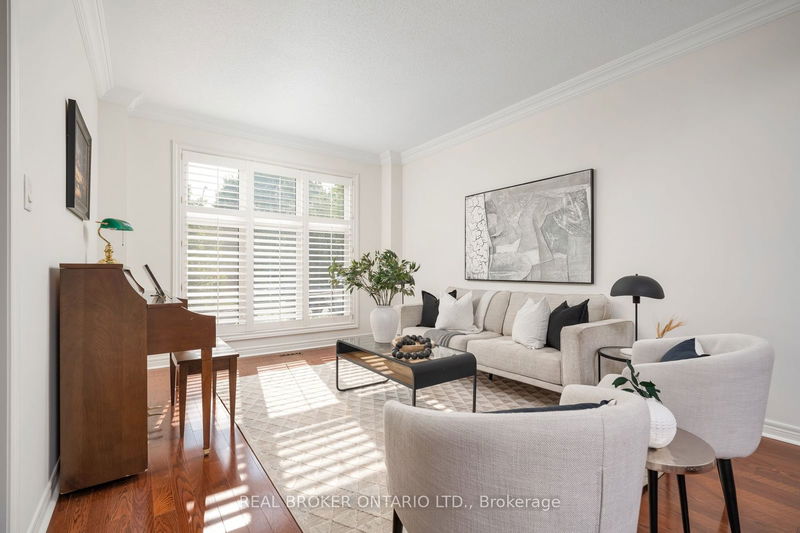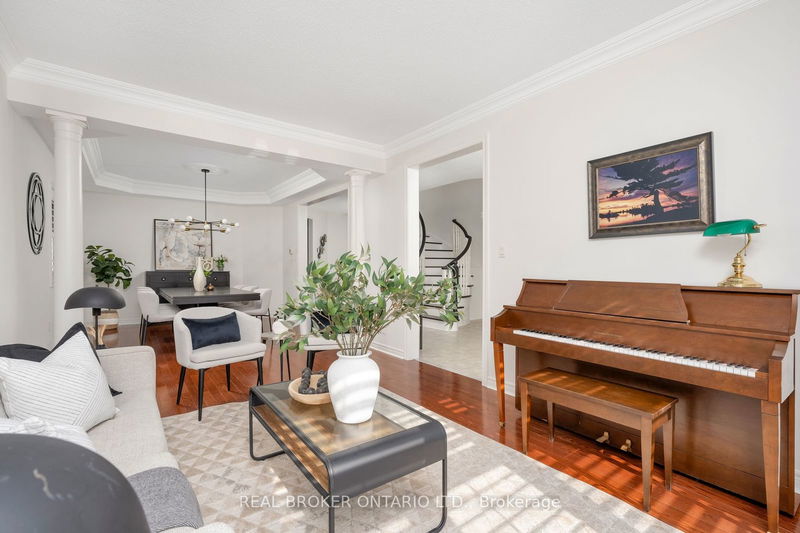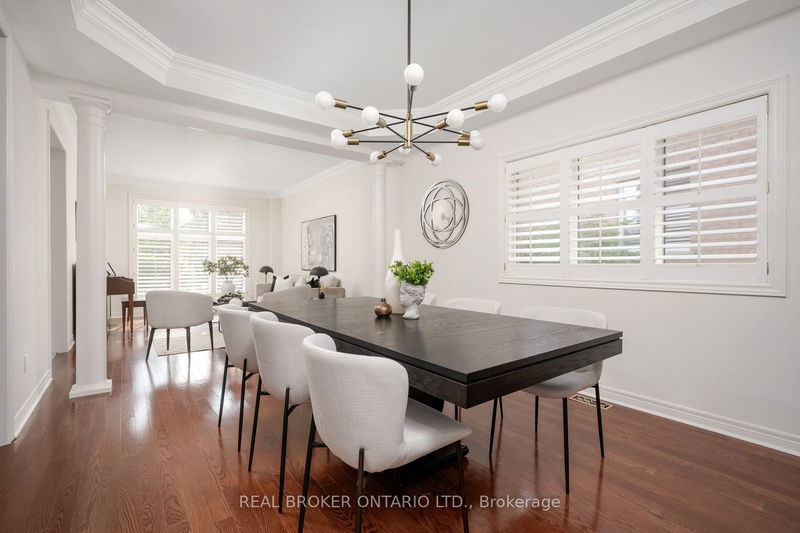6 Gleave
Aurora Highlands | Aurora
$2,350,000.00
Listed 20 days ago
- 4 bed
- 5 bath
- 3000-3500 sqft
- 6.0 parking
- Detached
Instant Estimate
$2,300,883
-$49,117 compared to list price
Upper range
$2,524,230
Mid range
$2,300,883
Lower range
$2,077,535
Property history
- Now
- Listed on Sep 17, 2024
Listed for $2,350,000.00
20 days on market
Location & area
Schools nearby
Home Details
- Description
- 6 Gleave Court is a must-see in one of Aurora's most sought-after exclusive neighbourhoods. Meticulously renovated, offering over 3,300 sq. ft. of elegant living space. Bright and open-concept floor plan, 9-foot ceilings, hardwood floors throughout. A renovated kitchen features top-of-the-line finishes. An expansive family-sized eat-in area flows seamlessly into the family room, complete with a custom gas fireplace & mantle. Formal living and dining room with custom pillars & cornice mouldings, as well as an office with French door entry. The primary suite offers his & her walk-in closets, a fireplace & 5-piece ensuite. All secondary bedrooms provide direct access to renovated bathrooms. Finished basement with entertainment room, a wet bar, games room, and a new 3-piece bath. Professionally landscaped backyard with inground pool and patio, shed, hot tub, newer roof, windows, laundry room, doors, front steps & carpeting in the basement. Close to top-rated private and public schools, parks, shopping & dining.
- Additional media
- https://youtu.be/vy7hCR1EvCY
- Property taxes
- $8,571.95 per year / $714.33 per month
- Basement
- Finished
- Year build
- 16-30
- Type
- Detached
- Bedrooms
- 4
- Bathrooms
- 5
- Parking spots
- 6.0 Total | 2.0 Garage
- Floor
- -
- Balcony
- -
- Pool
- Inground
- External material
- Brick
- Roof type
- -
- Lot frontage
- -
- Lot depth
- -
- Heating
- Forced Air
- Fire place(s)
- Y
- Ground
- Living
- 12’0” x 15’6”
- Dining
- 12’0” x 15’6”
- Kitchen
- 9’2” x 16’1”
- Breakfast
- 10’2” x 14’6”
- Family
- 18’0” x 14’0”
- Office
- 13’7” x 10’0”
- 2nd
- Prim Bdrm
- 25’12” x 14’2”
- 2nd Br
- 11’9” x 13’5”
- 3rd Br
- 12’0” x 14’12”
- 4th Br
- 12’12” x 14’0”
- Bsmt
- Rec
- 12’10” x 48’12”
- Games
- 12’12” x 22’11”
Listing Brokerage
- MLS® Listing
- N9352857
- Brokerage
- REAL BROKER ONTARIO LTD.
Similar homes for sale
These homes have similar price range, details and proximity to 6 Gleave









