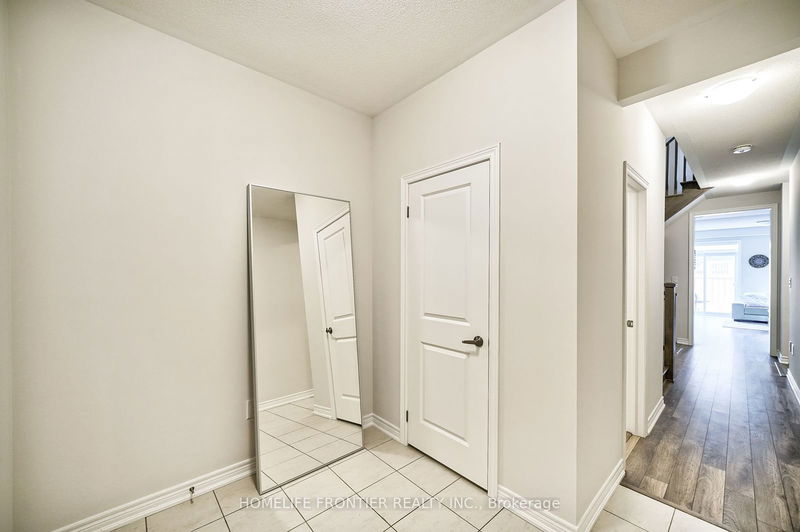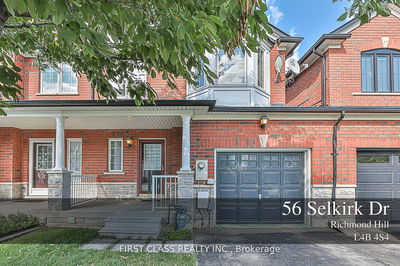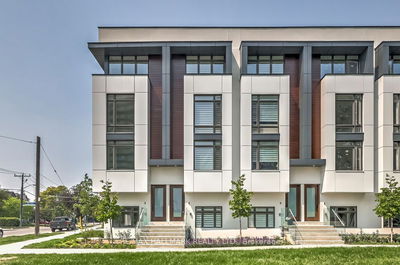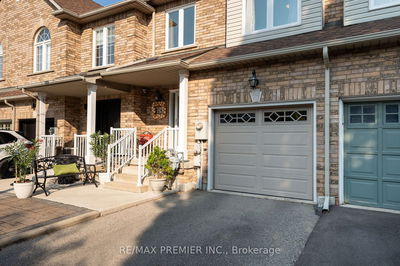21 Fallharvest
Stouffville | Whitchurch-Stouffville
$1,037,000.00
Listed 21 days ago
- 3 bed
- 3 bath
- 1500-2000 sqft
- 3.0 parking
- Att/Row/Twnhouse
Instant Estimate
$1,036,304
-$696 compared to list price
Upper range
$1,109,680
Mid range
$1,036,304
Lower range
$962,928
Property history
- Now
- Listed on Sep 16, 2024
Listed for $1,037,000.00
21 days on market
- Aug 6, 2024
- 2 months ago
Terminated
Listed for $1,039,000.00 • about 1 month on market
Location & area
Schools nearby
Home Details
- Description
- Welcome to 21 Fallharvest Way, built by Deco Homes. 3 Beds + 2.5 Baths, Freehold Townhome, No POTL Fees or Maintenance. Laminate Floors Throughout Home, Built in Garage with W/I Into the House, 9' Ceilings on Main & 2nd Floor, Upgraded Quartz Countertop/Island in Kitchen, Quartz Backsplash, And Quartz Countertops in Washrooms Throughout, Open Concept Living with an Abundance of Natural light. No Sidewalk, Can fit Two full Sized Cars on Driveway and One in the Garage. Cold Cellars and 3 Piece Rough- In in Basement, Fenced Backyard with Easy Side Door Access to Garage, Central Vac Rough-in & More!
- Additional media
- https://tour.uniquevtour.com/vtour/21-fallharvest-wy-whitchurch-stouffville
- Property taxes
- $4,800.03 per year / $400.00 per month
- Basement
- Unfinished
- Year build
- 0-5
- Type
- Att/Row/Twnhouse
- Bedrooms
- 3
- Bathrooms
- 3
- Parking spots
- 3.0 Total | 1.0 Garage
- Floor
- -
- Balcony
- -
- Pool
- None
- External material
- Brick
- Roof type
- -
- Lot frontage
- -
- Lot depth
- -
- Heating
- Forced Air
- Fire place(s)
- N
- Main
- Great Rm
- 16’1” x 10’7”
- Kitchen
- 7’1” x 10’12”
- Dining
- 8’12” x 8’12”
- 2nd
- Prim Bdrm
- 10’12” x 14’7”
- 2nd Br
- 9’5” x 12’0”
- 3rd Br
- 8’10” x 14’2”
Listing Brokerage
- MLS® Listing
- N9352131
- Brokerage
- HOMELIFE FRONTIER REALTY INC.
Similar homes for sale
These homes have similar price range, details and proximity to 21 Fallharvest









