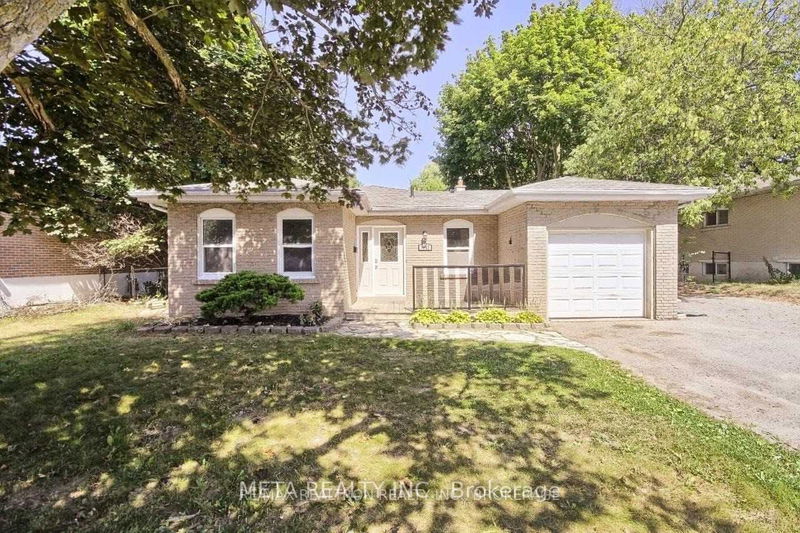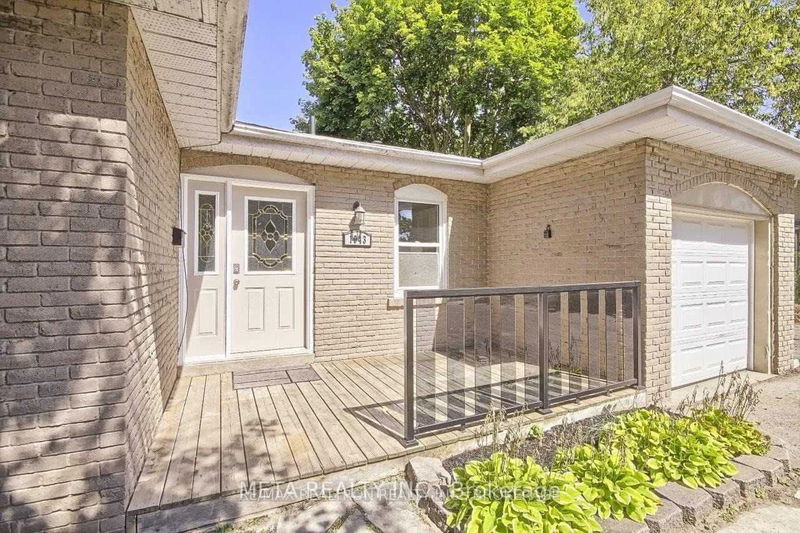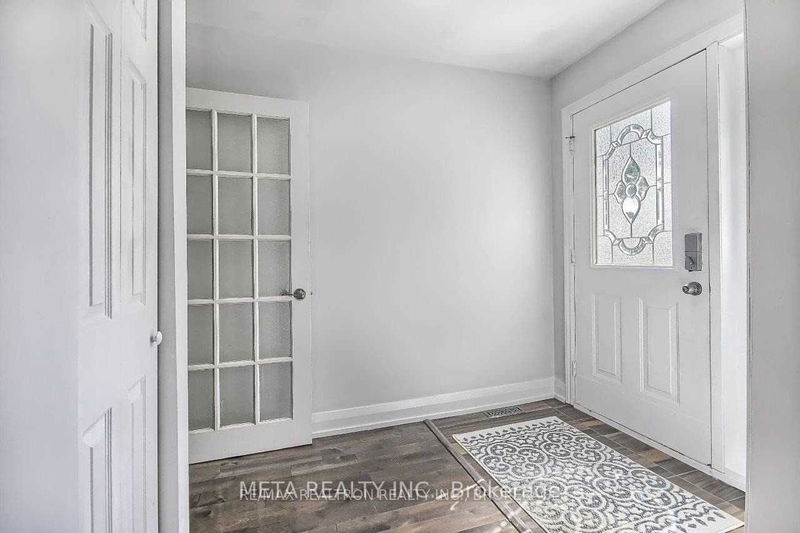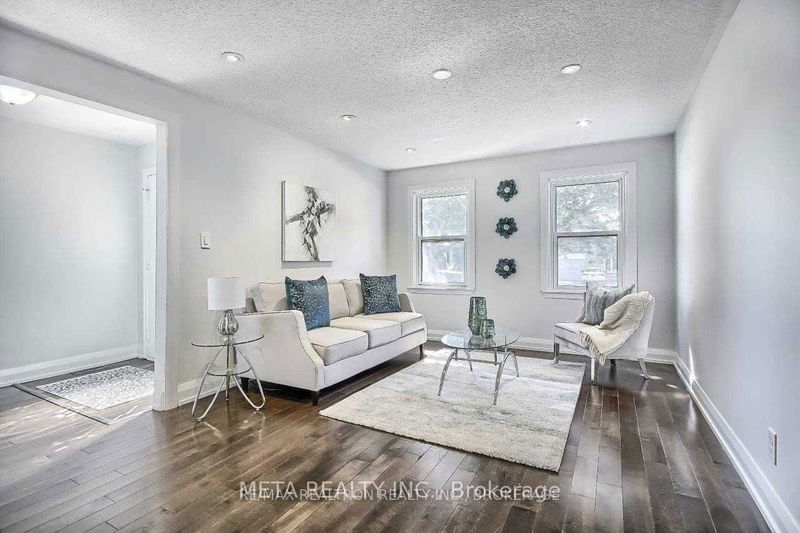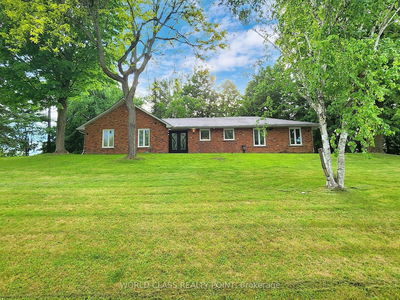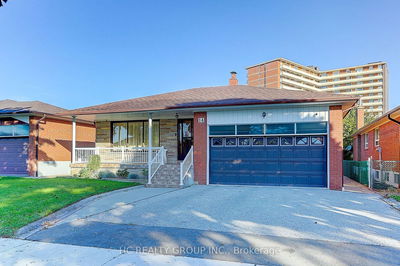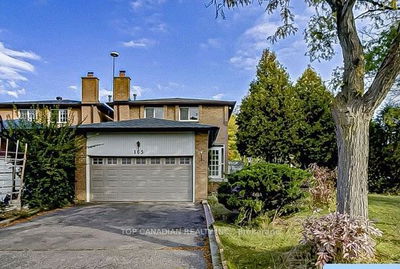1043 Lemar
Gorham-College Manor | Newmarket
$1,199,999.00
Listed 22 days ago
- 3 bed
- 2 bath
- - sqft
- 6.0 parking
- Detached
Instant Estimate
$1,081,796
-$118,203 compared to list price
Upper range
$1,231,508
Mid range
$1,081,796
Lower range
$932,084
Property history
- Sep 17, 2024
- 22 days ago
Price Change
Listed for $1,199,999.00 • 9 days on market
- Nov 15, 2023
- 11 months ago
Leased
Listed for $2,850.00 • 2 months on market
Location & area
Schools nearby
Home Details
- Description
- This exceptional investment opportunity, ideal for first-time buyers or investors, features a bright, open-concept layout with a modern kitchen equipped with stainless steel appliances and hardwood floors throughout. The home boasts an elegant oak staircase with wrought iron pickets, a renovated main bath, and a spacious 16' x 30' deck overlooking a large, private backyard with mature trees. With a separate side entrance and walk-out basement, it's perfect for creating an in-law suite or generating rental income. Ample storage space and parking for up to six cars add convenience. Located in the highly sought-after Gorham-College Manor community, the property offers easy access to schools, shopping, transit, Highway 404, and Newmarkets vibrant Main Street. Known for its family-friendly atmosphere, mature trees, parks, and growing rental demand, this neighborhood presents an ideal balance of lifestyle and investment potential.
- Additional media
- -
- Property taxes
- $5,001.57 per year / $416.80 per month
- Basement
- Fin W/O
- Basement
- Sep Entrance
- Year build
- -
- Type
- Detached
- Bedrooms
- 3 + 1
- Bathrooms
- 2
- Parking spots
- 6.0 Total | 1.0 Garage
- Floor
- -
- Balcony
- -
- Pool
- None
- External material
- Alum Siding
- Roof type
- -
- Lot frontage
- -
- Lot depth
- -
- Heating
- Forced Air
- Fire place(s)
- Y
- Main
- Kitchen
- 16’11” x 11’4”
- Breakfast
- 16’11” x 11’4”
- Foyer
- 7’5” x 5’9”
- Living
- 24’12” x 11’6”
- Dining
- 24’12” x 11’6”
- Prim Bdrm
- 15’9” x 10’12”
- 2nd Br
- 15’5” x 10’0”
- 3rd Br
- 11’7” x 9’1”
- Lower
- Kitchen
- 18’10” x 14’10”
- Living
- 18’10” x 14’10”
- Br
- 10’5” x 10’0”
Listing Brokerage
- MLS® Listing
- N9353494
- Brokerage
- META REALTY INC.
Similar homes for sale
These homes have similar price range, details and proximity to 1043 Lemar
