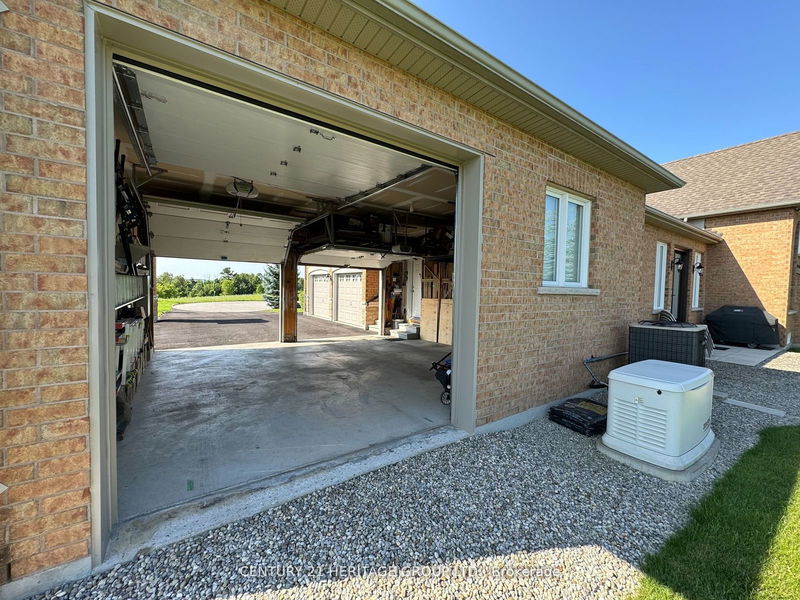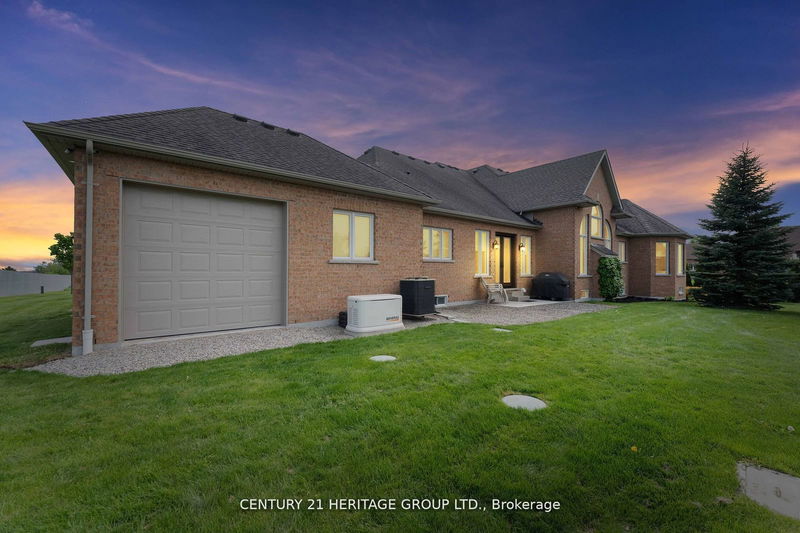12 Kathryn
Bradford | Bradford West Gwillimbury
$2,150,000.00
Listed 20 days ago
- 3 bed
- 3 bath
- 3000-3500 sqft
- 14.0 parking
- Detached
Instant Estimate
$2,027,967
-$122,033 compared to list price
Upper range
$2,317,761
Mid range
$2,027,967
Lower range
$1,738,173
Property history
- Now
- Listed on Sep 17, 2024
Listed for $2,150,000.00
20 days on market
- Jul 7, 2024
- 3 months ago
Terminated
Listed for $2,150,000.00 • 26 days on market
- May 16, 2024
- 5 months ago
Terminated
Listed for $2,199,000.00 • about 2 months on market
Location & area
Schools nearby
Home Details
- Description
- Almost 6000 Square feet of potential living space, Four car garage! Close to GO! Nestled in a private court in Bradford West Gwillimbury, this exquisite bungalow invites you to experience a harmonious blend of elegance and functionality. This newly and prof painted home is a testament to meticulous craftsmanship and thoughtful design. A major highlight of this home is that it offers two double car garages, with a 5th door which acts as a pass through to the back yard. A separate list of upgrades is available upon request. Included in this sale: Stainless steel Kitchen Fridge, Gas Stove, Dishwasher (5/2024), Microwave, Exhaust fan, Clothes Washer/Dryer (11/21), CVAC and attach, Hunter Douglas blinds throughout main level with remote in fam room, security cameras, monitoring system, attic TV antenna as is, HTW19, 22 KW whole home generator, Water soft/ Water filter.+ UV systems, HRV, TWO stairwells to bsmt, main floor and service stairs access to both garages from side vestibule(continued) Hi eff: furnace, air filter and humidifier. Sump pump alarms and backup, Septic pump chamber alarm, Whole home surge protection, Drilled well, Gas Fireplace with blower fan, Coax cable throughout, Rough-in bathroom In basement.
- Additional media
- https://spotlight.century21.ca/bradford-west-gwillimbury-real-estate/12-kathryn-court/unbranded
- Property taxes
- $9,685.67 per year / $807.14 per month
- Basement
- Full
- Year build
- 16-30
- Type
- Detached
- Bedrooms
- 3
- Bathrooms
- 3
- Parking spots
- 14.0 Total | 4.0 Garage
- Floor
- -
- Balcony
- -
- Pool
- None
- External material
- Brick
- Roof type
- -
- Lot frontage
- -
- Lot depth
- -
- Heating
- Forced Air
- Fire place(s)
- Y
- Main
- Living
- 12’2” x 11’11”
- Dining
- 15’7” x 13’7”
- Den
- 13’0” x 12’0”
- Family
- 17’11” x 14’12”
- Kitchen
- 11’7” x 12’12”
- Breakfast
- 16’5” x 14’11”
- Prim Bdrm
- 16’11” x 13’0”
- 2nd Br
- 13’1” x 10’12”
- 3rd Br
- 12’12” x 11’7”
Listing Brokerage
- MLS® Listing
- N9353562
- Brokerage
- CENTURY 21 HERITAGE GROUP LTD.
Similar homes for sale
These homes have similar price range, details and proximity to 12 Kathryn









