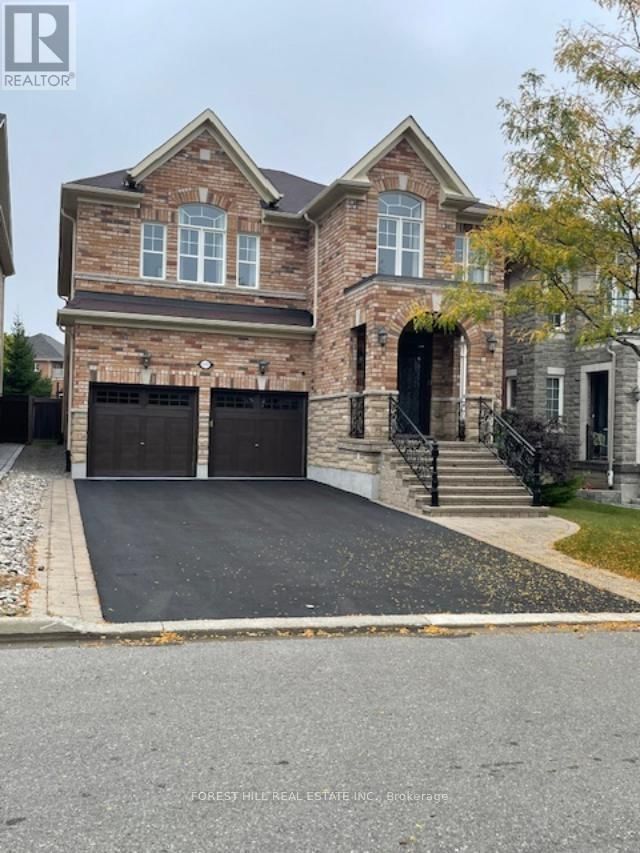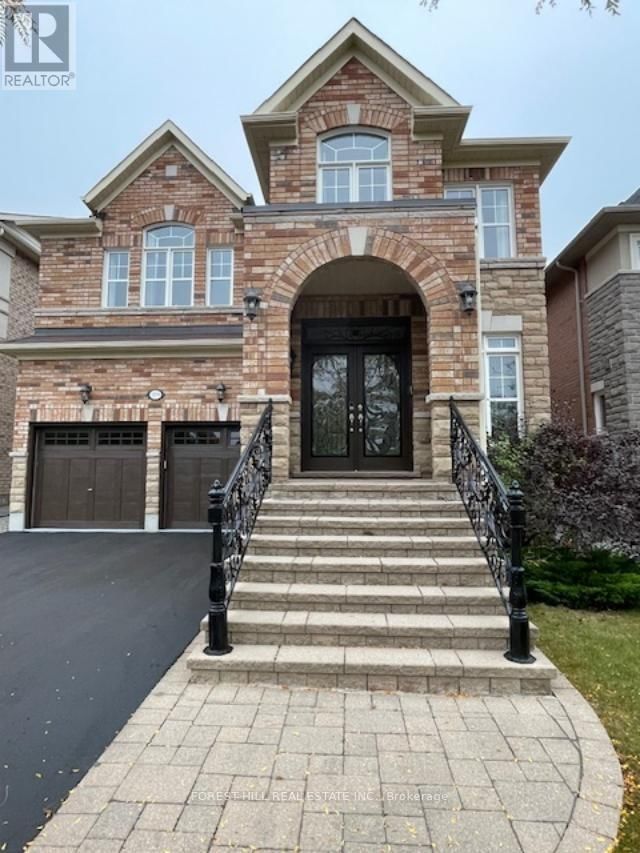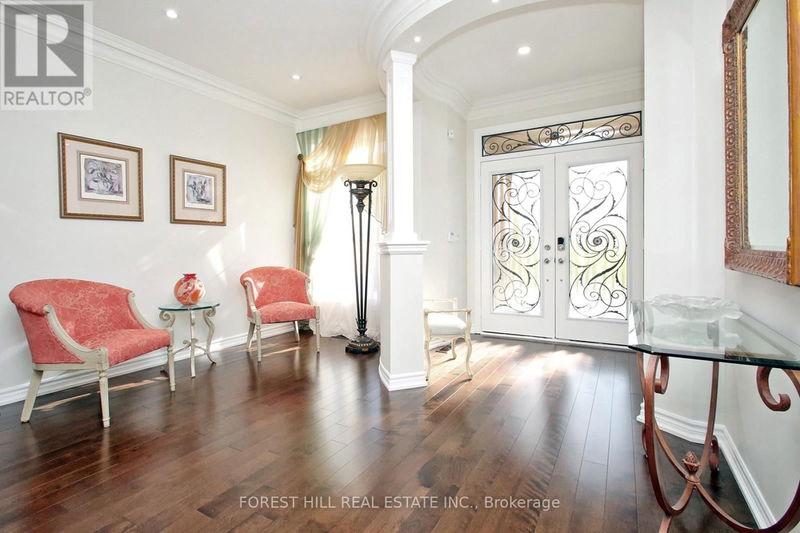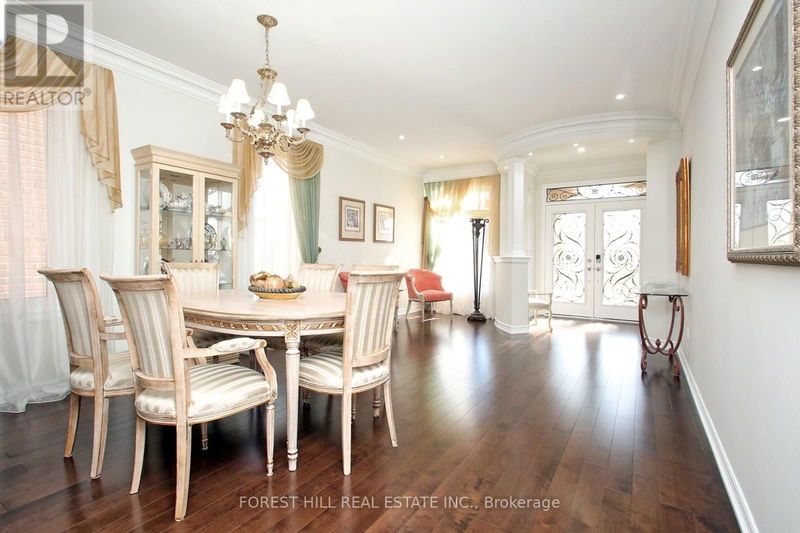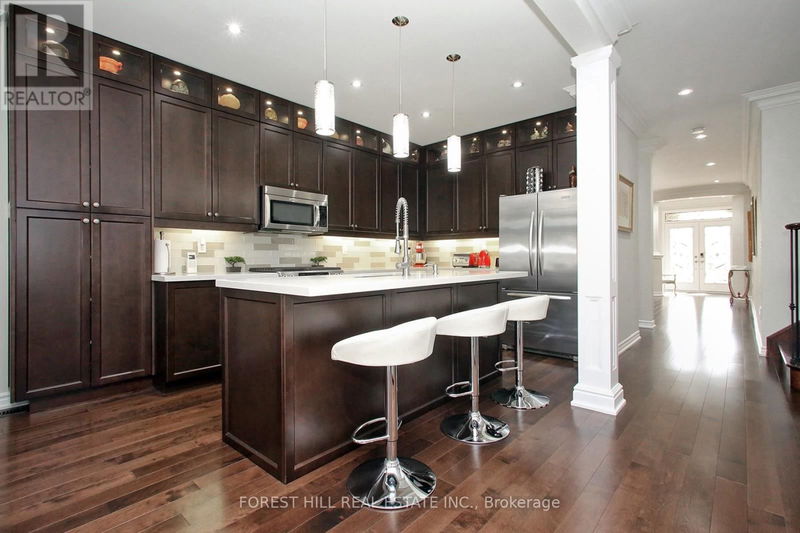109 Heintzman
Patterson | Vaughan (Patterson)
$2,388,000.00
Listed 19 days ago
- 5 bed
- 4 bath
- - sqft
- 6 parking
- Single Family
Property history
- Now
- Listed on Sep 17, 2024
Listed for $2,388,000.00
19 days on market
Location & area
Schools nearby
Home Details
- Description
- Welcome to the one of the Best Streets of Prestigious and Highly Desirable Neighborhood - Enclave of Upper Thornhill Estates. This immaculate 5 Bdrm Home with great Layout is located on a Quiet Child Friendly Crescent with No Sidewalk & No Through Traffic. Facing picturesque Pond & Trees. Surrounded by Heintzman Trail & Parks. Steps to High Ranked Schools. Close to Hospital, Plazas & Maple Go Train Station. This Freshly Painted 5 large Bdrms & 4 bathrooms Home features: an Open Concept Layout, with Hardwood Floors Thru-out, Crown Moldings, Smooth Ceilings, Pot Lights Galore, Closet organizers; Family Rm w Gas Fireplace, Stylish timeless look Eat-in Kitchen w Extended Upper Cabinets, Pantry, Undermount Lighting & Upper Cabinets Potlights, Central Island. Private fenced Backyard features Oversized Stone Patio and Gazebo. **** EXTRAS **** S/S-Fridge, Gas Stove,DW,B/I Microwave.Front Load W&D.Existing window coverings.CAC,CVAC.Closet organisers.Crown moldings.Pot Lights.Main Fl Laundry.GDO+Remotes.Gazebo.Ring bell w camera.Rogers Home Security System w smart lock & 4 cameras. (id:39198)
- Additional media
- -
- Property taxes
- $8,451.45 per year / $704.29 per month
- Basement
- Full
- Year build
- -
- Type
- Single Family
- Bedrooms
- 5
- Bathrooms
- 4
- Parking spots
- 6 Total
- Floor
- Hardwood
- Balcony
- -
- Pool
- -
- External material
- Brick | Stone
- Roof type
- -
- Lot frontage
- -
- Lot depth
- -
- Heating
- Forced air, Natural gas
- Fire place(s)
- -
- Main level
- Living room
- 68’11” x 43’3”
- Dining room
- 68’11” x 43’3”
- Family room
- 78’4” x 39’5”
- Office
- 45’12” x 26’7”
- Kitchen
- 41’4” x 32’10”
- Eating area
- 36’1” x 32’10”
- Second level
- Bedroom 5
- 45’12” x 33’0”
- Primary Bedroom
- 55’9” x 49’2”
- Bedroom 2
- 39’5” x 32’10”
- Bedroom 3
- 48’7” x 40’8”
- Bedroom 4
- 43’3” x 39’5”
Listing Brokerage
- MLS® Listing
- N9353752
- Brokerage
- FOREST HILL REAL ESTATE INC.
Similar homes for sale
These homes have similar price range, details and proximity to 109 Heintzman
