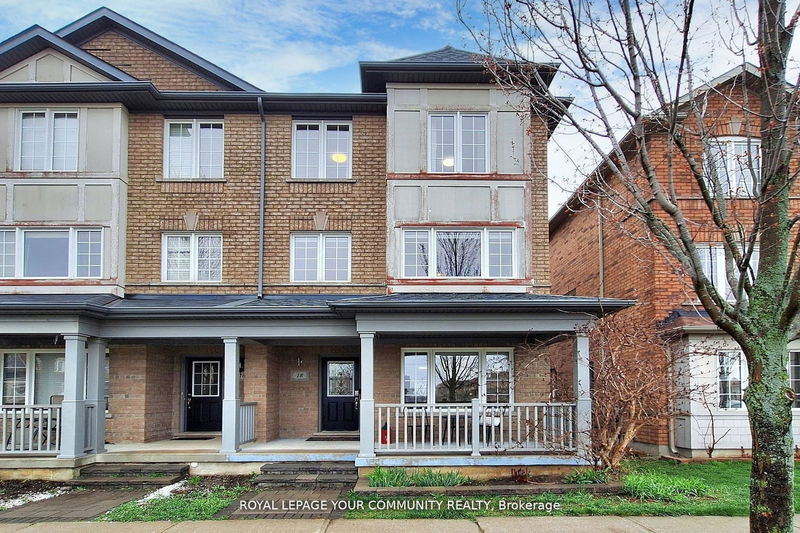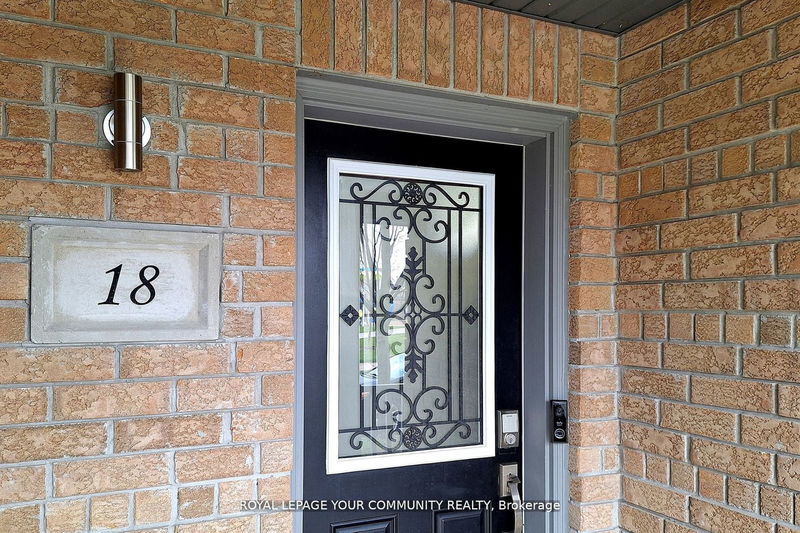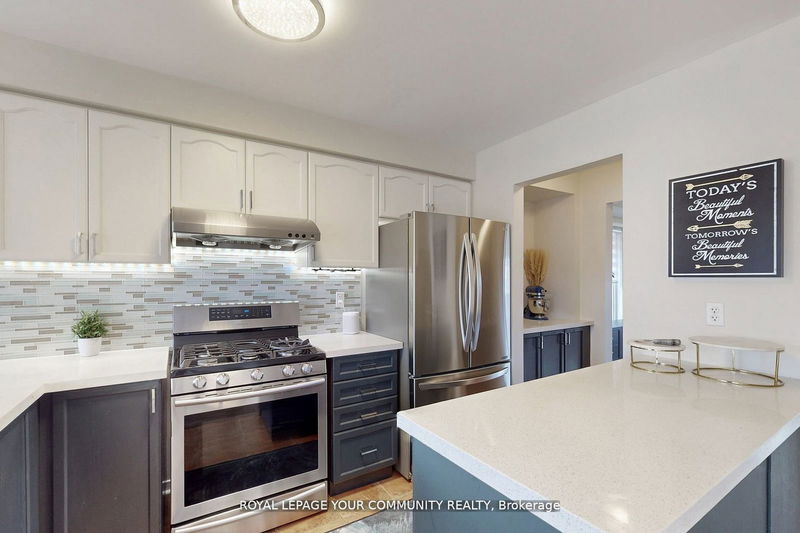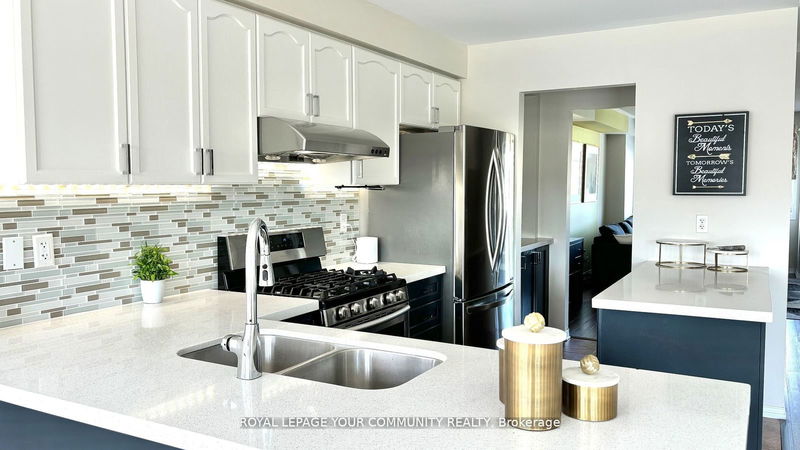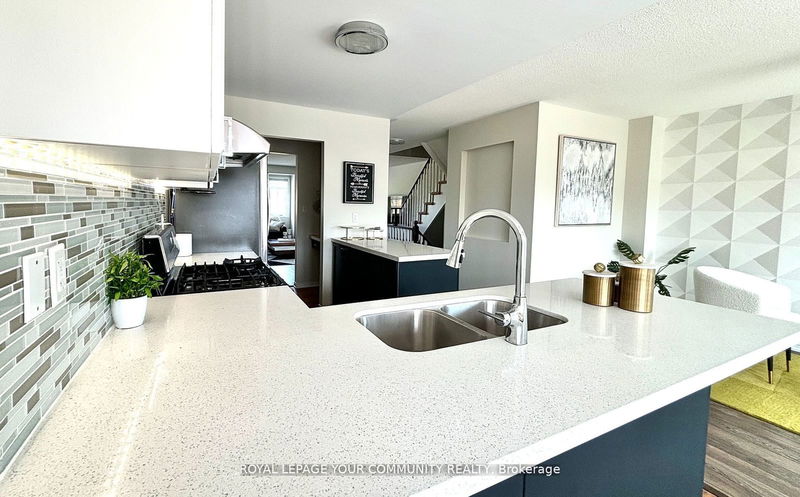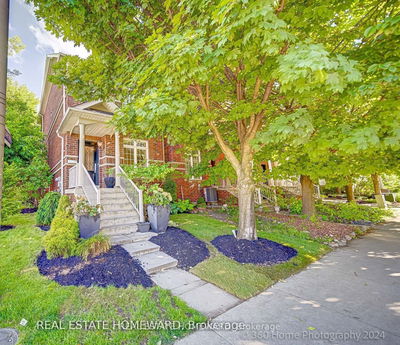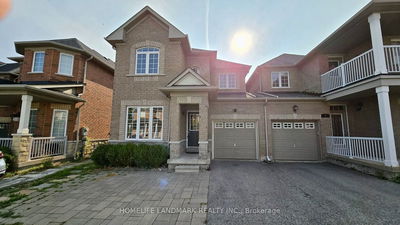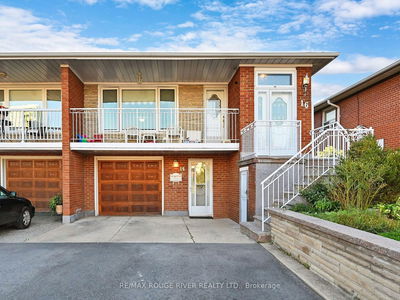18 Albert Lewis
Cornell | Markham
$1,228,000.00
Listed 23 days ago
- 3 bed
- 4 bath
- 2000-2500 sqft
- 3.0 parking
- Semi-Detached
Instant Estimate
$1,232,696
+$4,696 compared to list price
Upper range
$1,339,791
Mid range
$1,232,696
Lower range
$1,125,600
Property history
- Now
- Listed on Sep 16, 2024
Listed for $1,228,000.00
23 days on market
- Jun 25, 2024
- 4 months ago
Terminated
Listed for $1,278,000.00 • 3 months on market
- May 8, 2024
- 5 months ago
Terminated
Listed for $1,298,000.00 • about 2 months on market
- Apr 25, 2024
- 6 months ago
Terminated
Listed for $1,088,000.00 • 13 days on market
Location & area
Schools nearby
Home Details
- Description
- Experience luxury and versatility in this 2,290 sq ft (plus 654 sg ft basement, total living area 2,944 sq ft) semi-detached home with three stories plus a finished basement. Main floor can be converted back to 4th bedroom as per original floor plan. The ground floor offers a private space with street entrance, currently a photo studio, perfect for a home office or business, and includes a powder room for clients and laundry with large sink for convenience. The sun-filled main floor features large windows with both East and West exposure, a modern kitchen with a quartz countertop island, breakfast area, gas range, and stainless steel appliances, complemented by a server and guest powder room. The third floor houses three bedrooms, including an oversized primary with a walk-in closet and 4-piece ensuite, plus an additional 4-piece bathroom. Two additional bedrooms have large windows and ample closet space. The finished basement adds a flexible room that can be used as a bedroom or office, along with a wet bar, extra storage and a cold room. There is a one-car garage with an EV plug and two car driveway. Ideal for multi family or home based business.
- Additional media
- -
- Property taxes
- $4,314.23 per year / $359.52 per month
- Basement
- Finished
- Year build
- -
- Type
- Semi-Detached
- Bedrooms
- 3 + 1
- Bathrooms
- 4
- Parking spots
- 3.0 Total | 1.0 Garage
- Floor
- -
- Balcony
- -
- Pool
- None
- External material
- Brick
- Roof type
- -
- Lot frontage
- -
- Lot depth
- -
- Heating
- Forced Air
- Fire place(s)
- N
- Main
- Living
- 17’6” x 18’12”
- Dining
- 17’6” x 18’12”
- Family
- 9’11” x 15’5”
- Kitchen
- 7’7” x 11’8”
- Breakfast
- 7’7” x 8’3”
- 3rd
- Prim Bdrm
- 17’6” x 19’4”
- 2nd Br
- 8’11” x 12’12”
- 3rd Br
- 8’1” x 11’4”
- Ground
- Great Rm
- 14’0” x 21’7”
- Laundry
- 5’2” x 7’8”
- Bsmt
- Office
- 16’7” x 18’6”
- Other
- 9’10” x 12’0”
Listing Brokerage
- MLS® Listing
- N9353061
- Brokerage
- ROYAL LEPAGE YOUR COMMUNITY REALTY
Similar homes for sale
These homes have similar price range, details and proximity to 18 Albert Lewis
