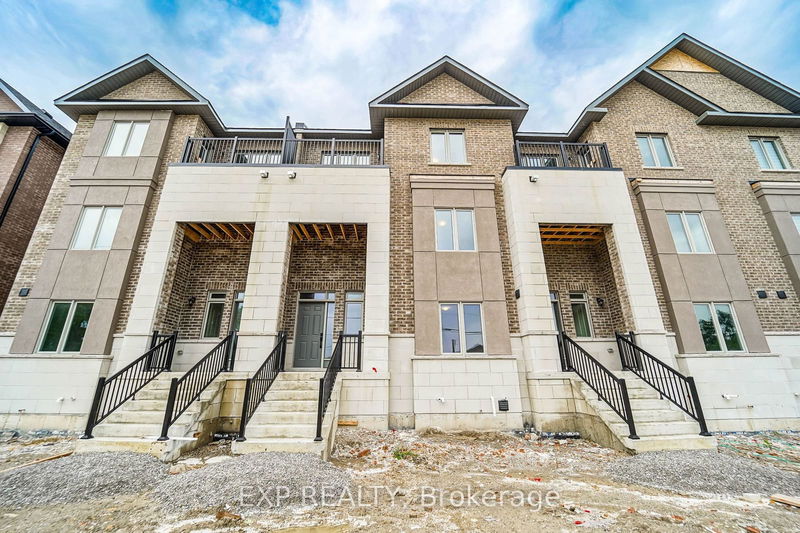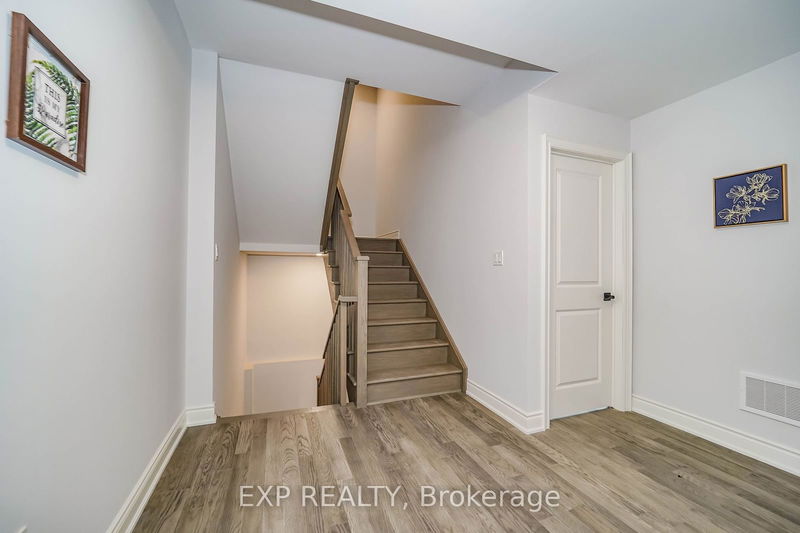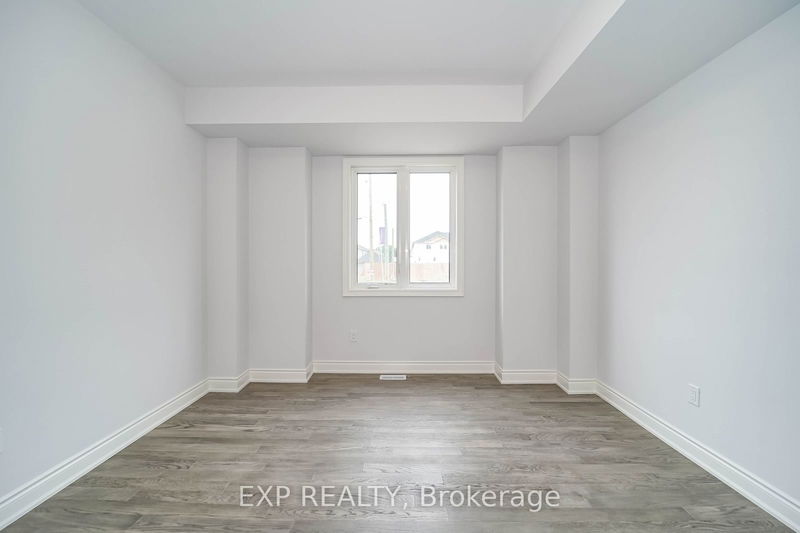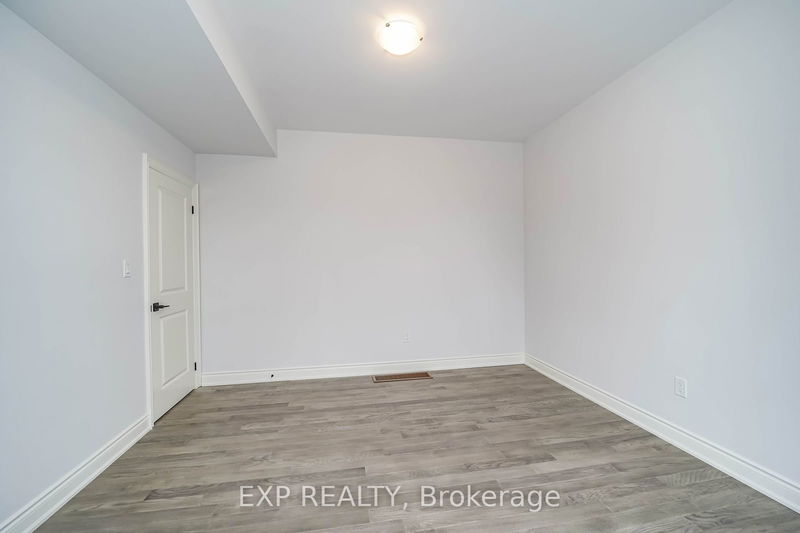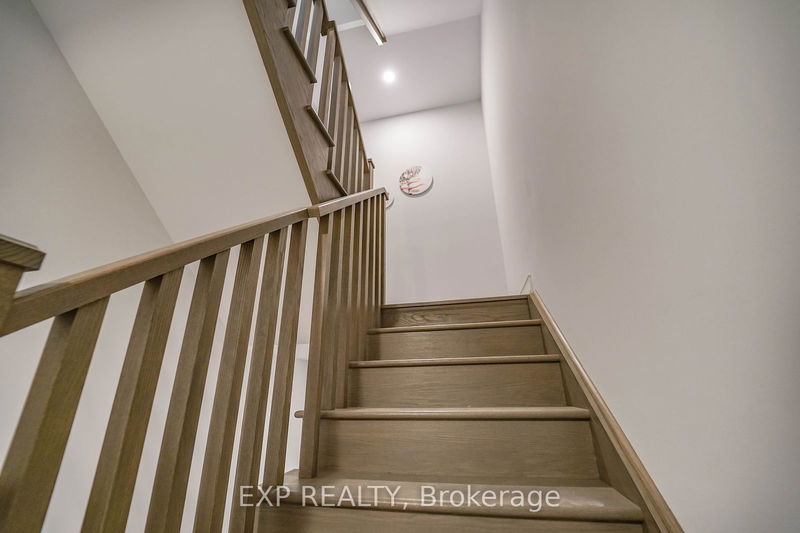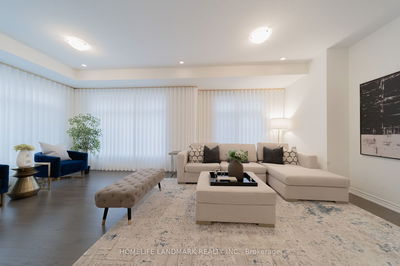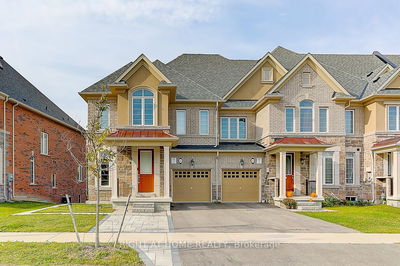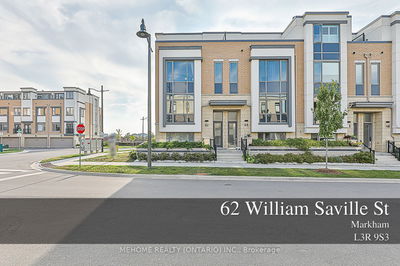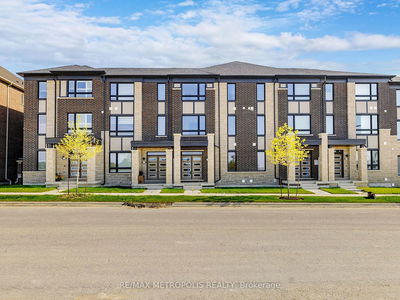24 Alan Williams
Uxbridge | Uxbridge
$999,000.00
Listed 28 days ago
- 4 bed
- 3 bath
- 2500-3000 sqft
- 4.0 parking
- Att/Row/Twnhouse
Instant Estimate
$1,042,927
+$43,927 compared to list price
Upper range
$1,145,777
Mid range
$1,042,927
Lower range
$940,078
Property history
- Now
- Listed on Sep 12, 2024
Listed for $999,000.00
28 days on market
- Oct 6, 2023
- 1 year ago
Leased
Listed for $3,299.00 • 17 days on market
- Jul 17, 2023
- 1 year ago
Expired
Listed for $949,900.00 • 3 months on market
Location & area
Schools nearby
Home Details
- Description
- Welcome To 24 Alan Williams Trail, A Stunning 4 plus 1 Bedroom Town Home Located In The Prestigious And Family-Friendly Neighbourhood. Home Boasts A Spacious And Open-Concept Layout With 9-Foot Ceilings, Hardwood Floors Throughout Main Floor, And Plenty Of Natural Light Throughout. The Modern And Upgraded Kitchen Features Stainless Steel Appliances, Granite Countertops, A Large Center Island and a powder room on this floor. Also, the plus one room can be used as an office, den or a meditation room. The Primary Bedroom Is A True Oasis With A Walk-In Closet And A 4-Piece Ensuite Featuring The Two Additional Bedrooms Are Generously Sized And Offer Ample Closet Space, sharing a jack-and-jill-bathroom. This Beautiful Home Includes A Double Car Garage And The Laundry room is located upstairs . On A Quiet And Family-Friendly Street, This Home Is Just Minutes Away From Schools, Parks, Shopping, Restaurants, And Public Transportation
- Additional media
- -
- Property taxes
- $0.00 per year / $0.00 per month
- Basement
- Finished
- Year build
- New
- Type
- Att/Row/Twnhouse
- Bedrooms
- 4 + 1
- Bathrooms
- 3
- Parking spots
- 4.0 Total | 2.0 Garage
- Floor
- -
- Balcony
- -
- Pool
- None
- External material
- Brick
- Roof type
- -
- Lot frontage
- -
- Lot depth
- -
- Heating
- Forced Air
- Fire place(s)
- N
- Ground
- Study
- 0’0” x 12’8”
- Foyer
- 7’11” x 4’12”
- Main
- Living
- 13’8” x 12’8”
- Dining
- 12’8” x 10’12”
- Great Rm
- 12’8” x 10’12”
- Kitchen
- 10’4” x 12’5”
- Breakfast
- 10’4” x 7’12”
- Upper
- Prim Bdrm
- 13’12” x 12’8”
- 2nd Br
- 11’2” x 10’12”
- 3rd Br
- 11’5” x 10’12”
Listing Brokerage
- MLS® Listing
- N9353111
- Brokerage
- EXP REALTY
Similar homes for sale
These homes have similar price range, details and proximity to 24 Alan Williams
