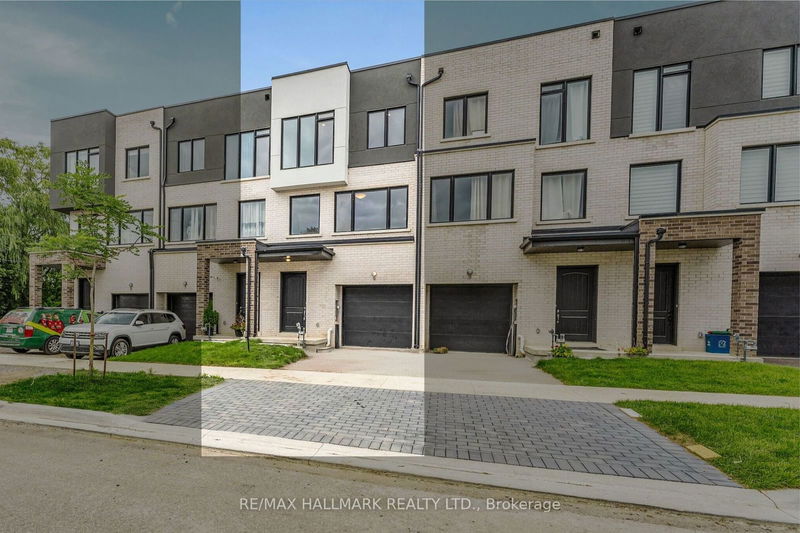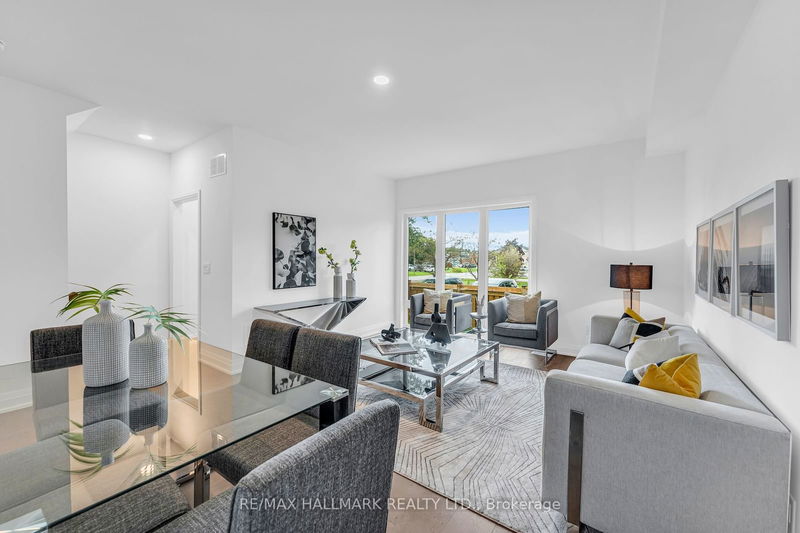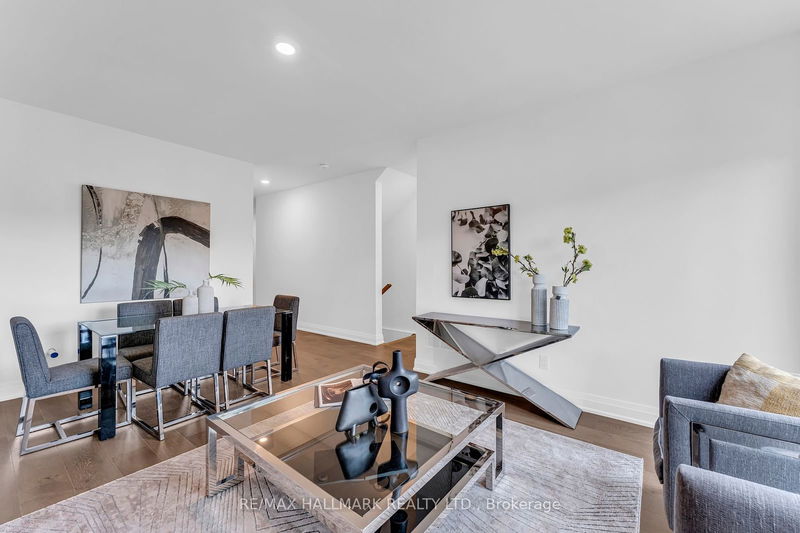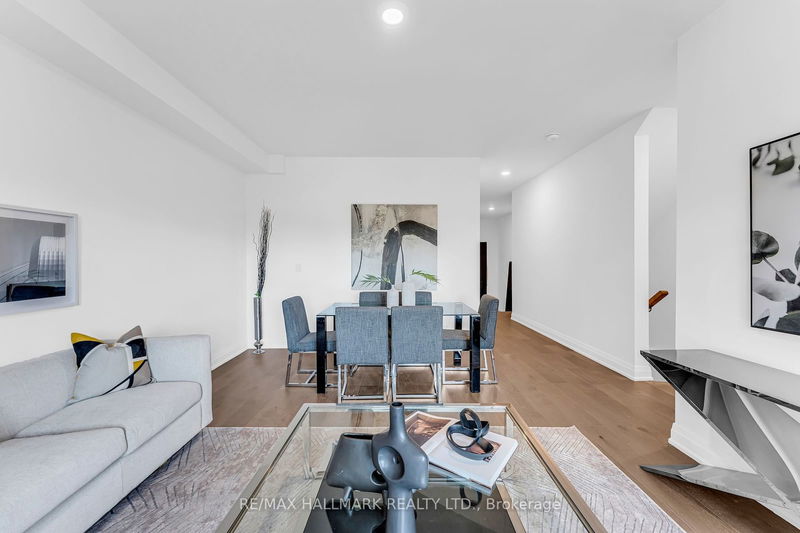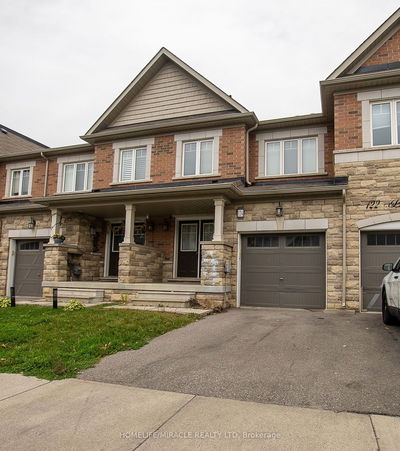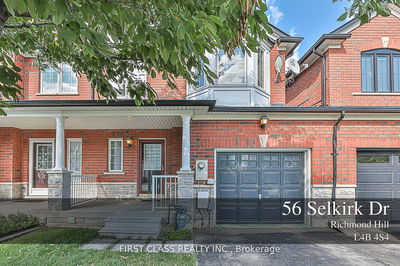9 Persica
Oak Ridges | Richmond Hill
$1,385,000.00
Listed 20 days ago
- 3 bed
- 5 bath
- 2000-2500 sqft
- 2.0 parking
- Att/Row/Twnhouse
Instant Estimate
$1,433,643
+$48,643 compared to list price
Upper range
$1,584,763
Mid range
$1,433,643
Lower range
$1,282,524
Property history
- Now
- Listed on Sep 17, 2024
Listed for $1,385,000.00
20 days on market
- Sep 4, 2024
- 1 month ago
Terminated
Listed for $1,198,000.00 • 12 days on market
Location & area
Schools nearby
Home Details
- Description
- Welcome to this stunning, brand new freehold townhouse, perfectly located just a 5-minute drive from Lake Wilcox and steps away from Yonge St and public transportation. This spacious 3-bedroom, 5-washroom home offers a versatile layout across multiple levels.The ground floor features a bright rec room, ideal for entertaining, with a rough-in for a kitchen or wet bar. The second floor is the heart of the home, boasting a modern kitchen with a breakfast bar, quartz countertops, and stainless steel appliances, including a gas range. The open-concept living, family, and dining areas provide ample space for family gatherings.Upstairs, you'll find 3 well-appointed bedrooms, including a primary suite with a walk-in closet. The basement offers additional living space, with a large bedroom, a bathroom, and a walk-up to the backyard, perfect for guests or extended family. There's also a rough-in for a second laundry.This home combines functionality with modern comforts in a prime location, making it an exceptional opportunity you don't want to miss! PLUS, enjoy everything that your new homes Tarion Warranty will provide, ensuring peace of mind for years to come!
- Additional media
- -
- Property taxes
- $0.00 per year / $0.00 per month
- Basement
- Finished
- Basement
- Walk-Up
- Year build
- New
- Type
- Att/Row/Twnhouse
- Bedrooms
- 3 + 1
- Bathrooms
- 5
- Parking spots
- 2.0 Total | 1.0 Garage
- Floor
- -
- Balcony
- -
- Pool
- None
- External material
- Brick Front
- Roof type
- -
- Lot frontage
- -
- Lot depth
- -
- Heating
- Forced Air
- Fire place(s)
- N
- Ground
- Rec
- 17’11” x 12’10”
- Main
- Family
- 13’3” x 13’3”
- Kitchen
- 15’5” x 13’9”
- Living
- 11’8” x 10’10”
- Dining
- 11’8” x 7’1”
- 2nd
- Prim Bdrm
- 10’10” x 18’1”
- 2nd Br
- 12’12” x 9’0”
- 3rd Br
- 9’0” x 9’6”
- Bsmt
- 4th Br
- 17’5” x 13’5”
Listing Brokerage
- MLS® Listing
- N9353164
- Brokerage
- RE/MAX HALLMARK REALTY LTD.
Similar homes for sale
These homes have similar price range, details and proximity to 9 Persica
