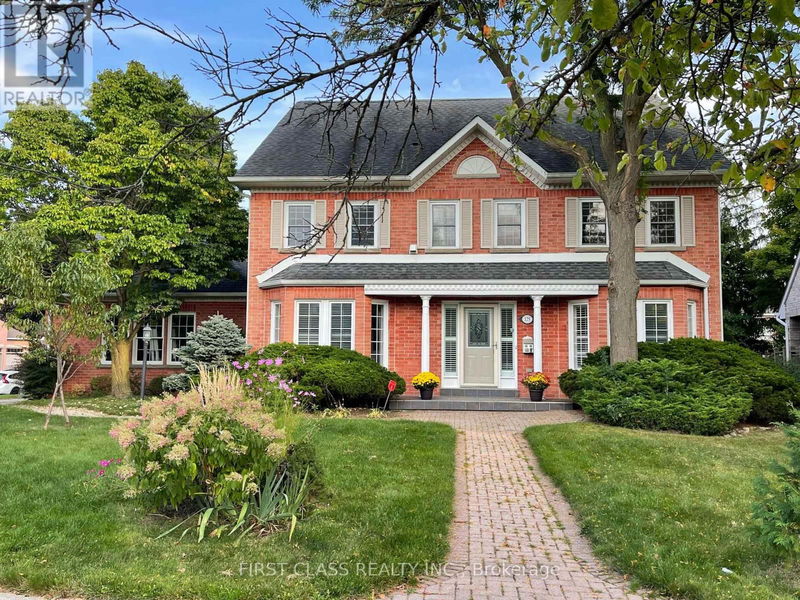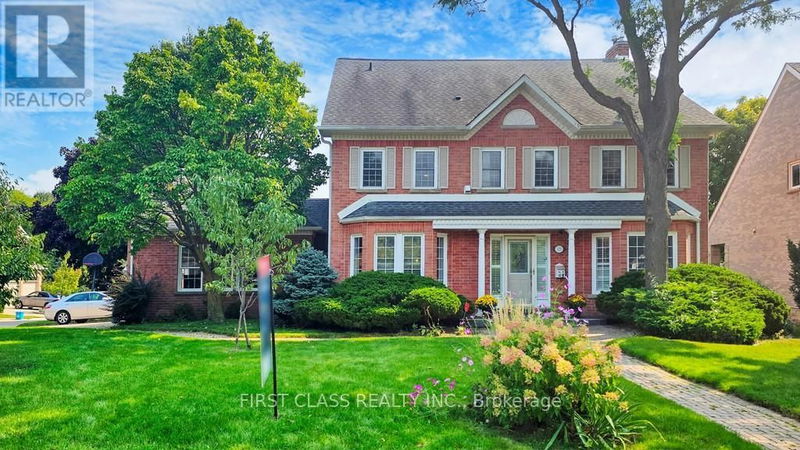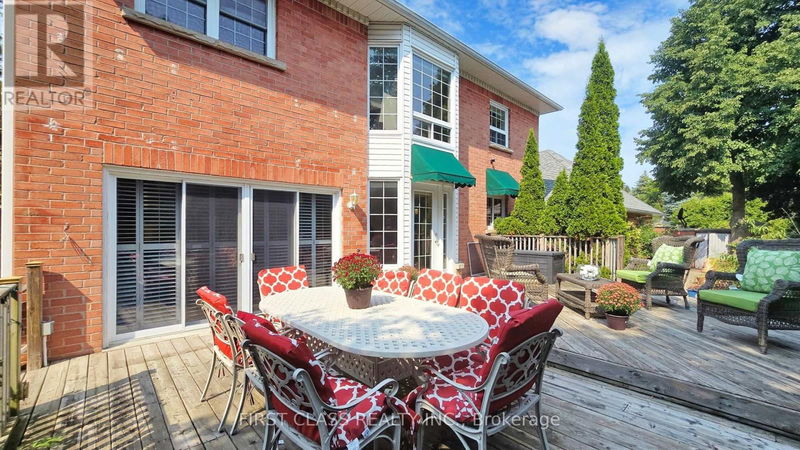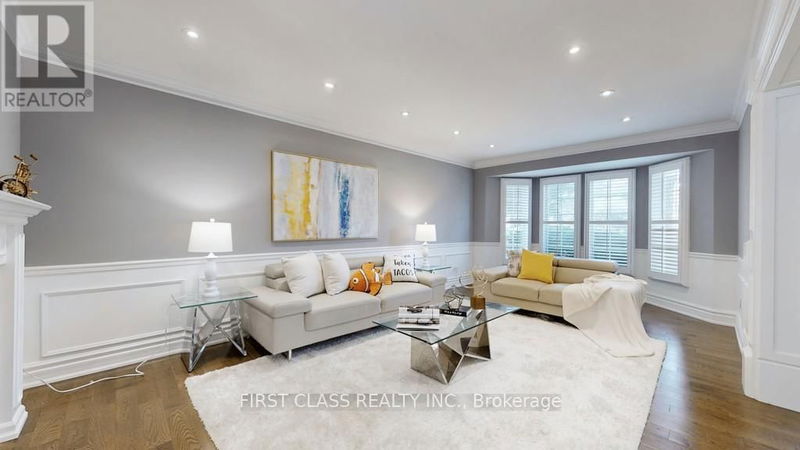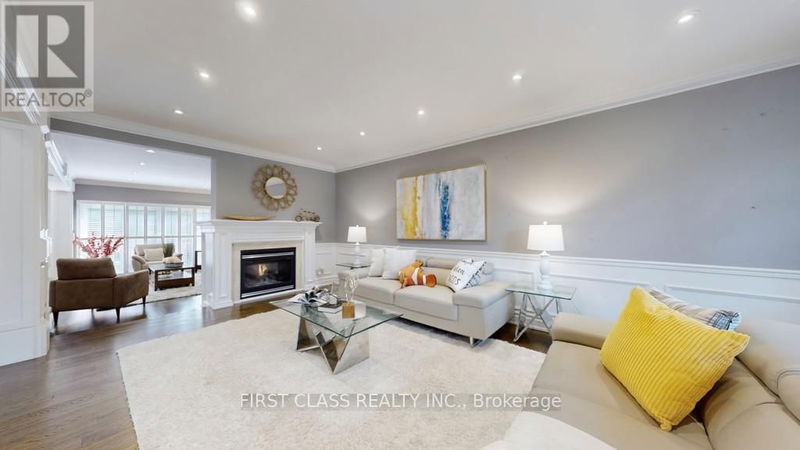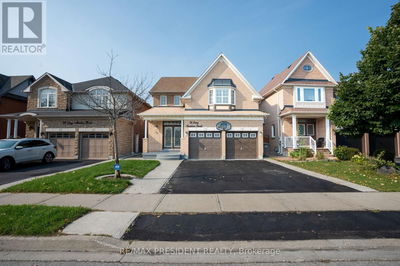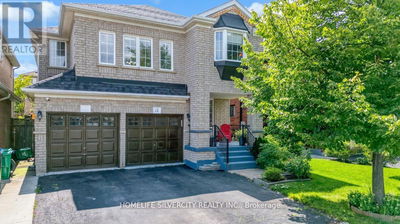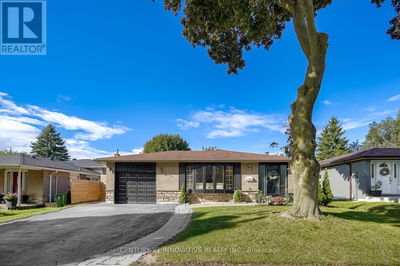125 Longwater
Unionville | Markham (Unionville)
$2,790,000.00
Listed 22 days ago
- 6 bed
- 5 bath
- - sqft
- 9 parking
- Single Family
Property history
- Now
- Listed on Sep 17, 2024
Listed for $2,790,000.00
22 days on market
Location & area
Schools nearby
Home Details
- Description
- Grand & Immaculate Family Home at Prestigious Wrenwood Estate, Situated on a 10,018 sq. ft. corner lot. Fabulous 3 Car garage South facing 3-storey 5 Bedrooms, spanning over 5000 sq. ft. Luxury living space. $$$$$$ spent on recent upgrade. Featured elegant hardwood floors/Flat ceiling Through out, Crown Moulding on main floor. Elegant oak stairs with iron Pickets, Extra-wide baseboards, pot lights, A stunning open-concept kitchen with Maple Cabinetry. Granite countertop & wine Rack, Family room with a double-sided gas fireplace. A professionally finished basement with wet bar and bedroom/recreation room/4 pieces bathroom. The third floor features a ensiute bedroom with a living Area, Skylights, wet bar. Additionally, the loft .space, accessible from the garage, Bright with windows, Superior insulated, offers a private recreation room . A fantastic backyard with a large deck, beautifully landscaped lot with mature fruit trees. Prime Location: Walking distance to historic Main St. Unionville and close to all amenities This home combines luxury, comfort, and convenience in a highly sought-after Unionville Community. **** EXTRAS **** Tankless Owned Hw (id:39198)
- Additional media
- https://www.winsold.com/tour/367726
- Property taxes
- $10,524.00 per year / $877.00 per month
- Basement
- Finished, N/A
- Year build
- -
- Type
- Single Family
- Bedrooms
- 6
- Bathrooms
- 5
- Parking spots
- 9 Total
- Floor
- Hardwood, Carpeted
- Balcony
- -
- Pool
- -
- External material
- Brick
- Roof type
- -
- Lot frontage
- -
- Lot depth
- -
- Heating
- Forced air, Natural gas
- Fire place(s)
- -
- Third level
- Bedroom 5
- 12’0” x 14’0”
- Ground level
- Living room
- 21’0” x 11’7”
- Dining room
- 18’4” x 11’10”
- Kitchen
- 11’10” x 11’8”
- Eating area
- 13’6” x 10’6”
- Family room
- 18’9” x 11’11”
- Second level
- Primary Bedroom
- 28’10” x 11’8”
- Bedroom 2
- 13’6” x 11’10”
- Bedroom 3
- 11’12” x 11’4”
- Bedroom 4
- 12’8” x 11’11”
Listing Brokerage
- MLS® Listing
- N9353190
- Brokerage
- FIRST CLASS REALTY INC.
Similar homes for sale
These homes have similar price range, details and proximity to 125 Longwater
