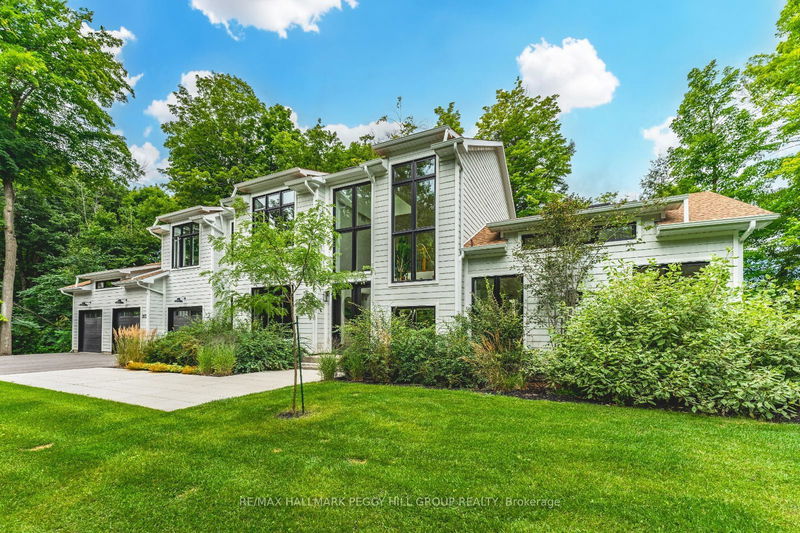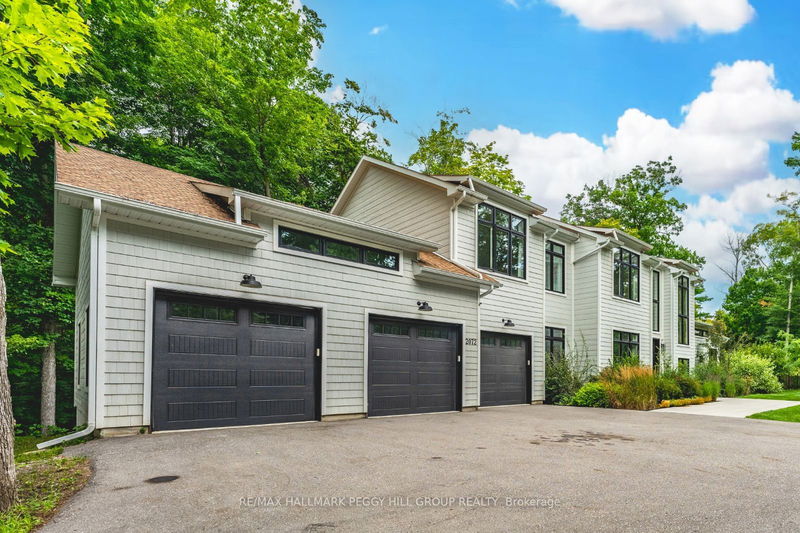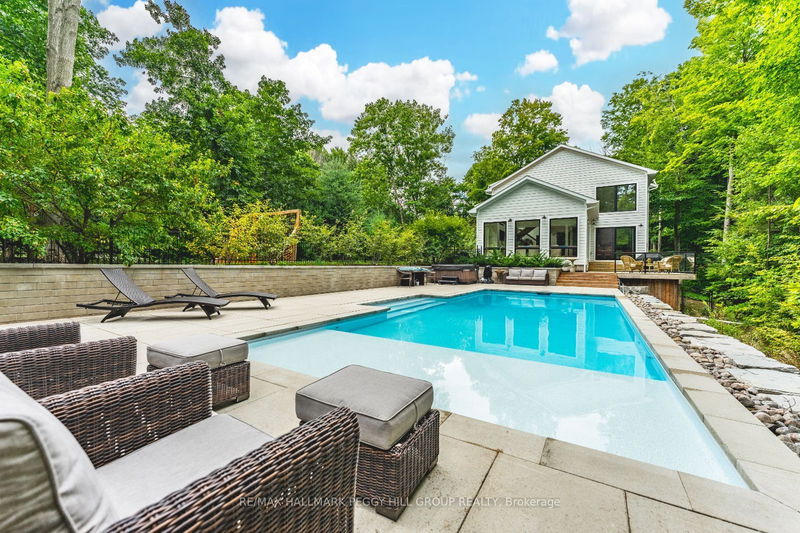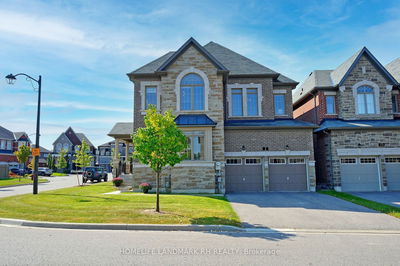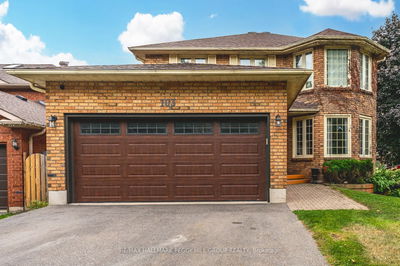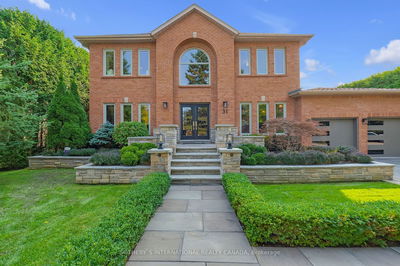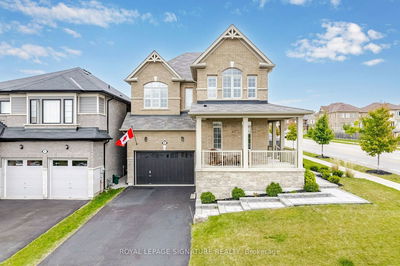2072 Wilkinson
Rural Innisfil | Innisfil
$2,899,000.00
Listed 23 days ago
- 4 bed
- 4 bath
- 3000-3500 sqft
- 13.0 parking
- Detached
Instant Estimate
$2,746,307
-$152,693 compared to list price
Upper range
$3,170,674
Mid range
$2,746,307
Lower range
$2,321,939
Property history
- Now
- Listed on Sep 16, 2024
Listed for $2,899,000.00
23 days on market
- Aug 11, 2024
- 2 months ago
Terminated
Listed for $2,995,000.00 • about 1 month on market
- Jul 18, 2024
- 3 months ago
Terminated
Listed for $3,099,000.00 • 24 days on market
- Jun 20, 2024
- 4 months ago
Terminated
Listed for $3,099,000.00 • 28 days on market
- Jun 17, 2024
- 4 months ago
Terminated
Listed for $3,250,000.00 • 3 days on market
- May 7, 2024
- 5 months ago
Terminated
Listed for $3,250,000.00 • about 1 month on market
Location & area
Schools nearby
Home Details
- Description
- CUSTOM FOREST RETREAT WITH AN IN-GROUND POOL ON 1.38 ACRES WITH NEARLY 5,000 SQUARE FEET OF LIVING SPACE! Welcome home to 2072 Wilkinson Street. This luxurious custom-built home, nestled in a tranquil enclave of executive homes steps from Lake Simcoe, offers modern living surrounded by natural beauty. It promises an ideal lifestyle close to amenities like the Nest and Allandale Golf Clubs, Barrie's vibrant city centre, and the renowned Friday Harbour Resort, which promises endless excitement, gourmet dining experiences, golf, and events. Set on a spacious 1.38-acre lot, the property features a private landscaped oasis with an infinity-style in-ground pool and hot tub, perfect for relaxation and entertainment. Nearly 5,000 square feet of elegant living space in the interior boasts expansive Cassabella triple-pane windows framing picturesque views, open-concept living areas, and a gourmet kitchen with top-of-the-line Thermador appliances. The main floor includes a cozy family room, a versatile bedroom/office, and practical amenities like a sizeable mudroom with garage access and a laundry room. The primary suite is fit for royalty with a spacious walk-in closet and a spa-like 5pc bathroom. Two additional bedrooms and a 3pc bathroom provide ample space for family and guests. The finished basement offers plenty of additional living space with 9 ceilings, in-floor heating, a 3pc bathroom, and a rough-in for a wet bar and fireplace. The triple car garage with 11 ceilings provides ample space for storage and comes equipped with an electric vehicle charger. With meticulous craftsmanship and a thoughtful design, this #HomeToStay offers a rare opportunity for buyers to embrace luxury living amidst nature.
- Additional media
- https://unbranded.youriguide.com/2072_wilkinson_st_innisfil_on/
- Property taxes
- $11,560.18 per year / $963.35 per month
- Basement
- Finished
- Basement
- Full
- Year build
- 0-5
- Type
- Detached
- Bedrooms
- 4 + 1
- Bathrooms
- 4
- Parking spots
- 13.0 Total | 3.0 Garage
- Floor
- -
- Balcony
- -
- Pool
- Inground
- External material
- Wood
- Roof type
- -
- Lot frontage
- -
- Lot depth
- -
- Heating
- Forced Air
- Fire place(s)
- Y
- Main
- Foyer
- 11’6” x 8’4”
- Kitchen
- 17’3” x 11’11”
- Dining
- 14’12” x 14’1”
- Family
- 20’0” x 20’6”
- Mudroom
- 9’6” x 8’12”
- Br
- 11’11” x 12’11”
- 2nd
- Prim Bdrm
- 17’4” x 16’7”
- Br
- 13’7” x 12’11”
- Br
- 15’5” x 12’2”
- Bsmt
- Rec
- 32’1” x 27’4”
- Exercise
- 18’6” x 19’5”
- Br
- 16’1” x 11’1”
Listing Brokerage
- MLS® Listing
- N9353204
- Brokerage
- RE/MAX HALLMARK PEGGY HILL GROUP REALTY
Similar homes for sale
These homes have similar price range, details and proximity to 2072 Wilkinson
