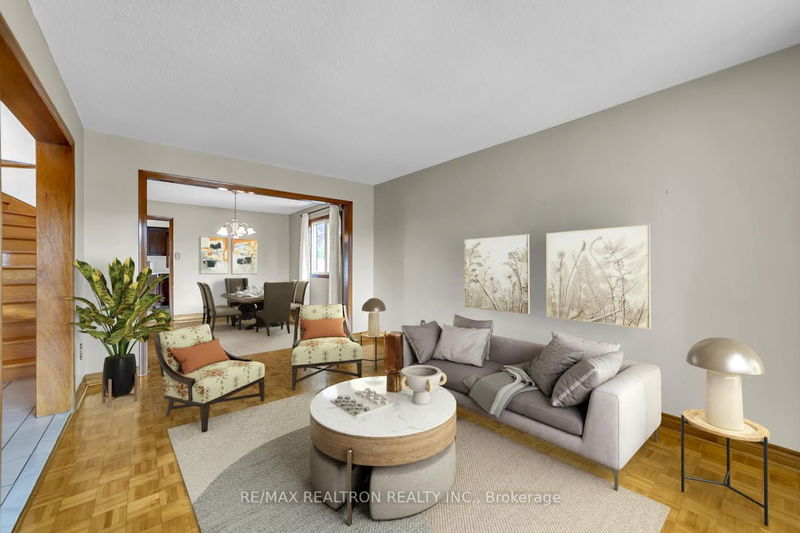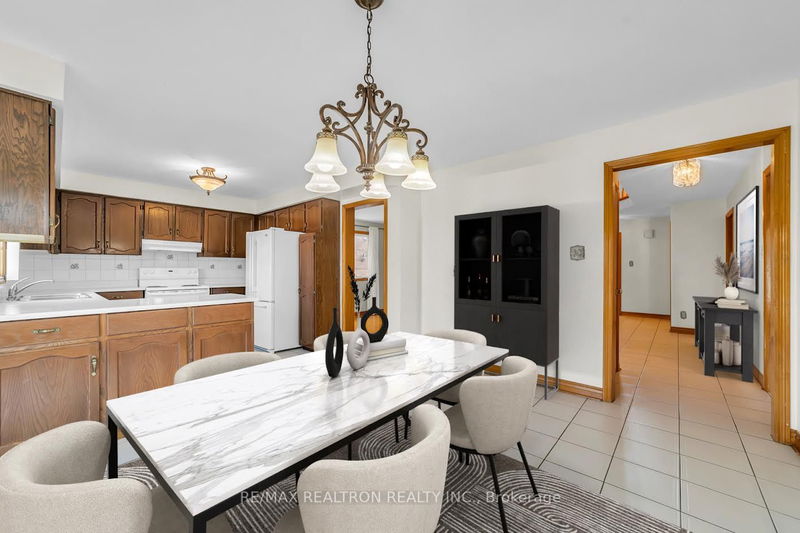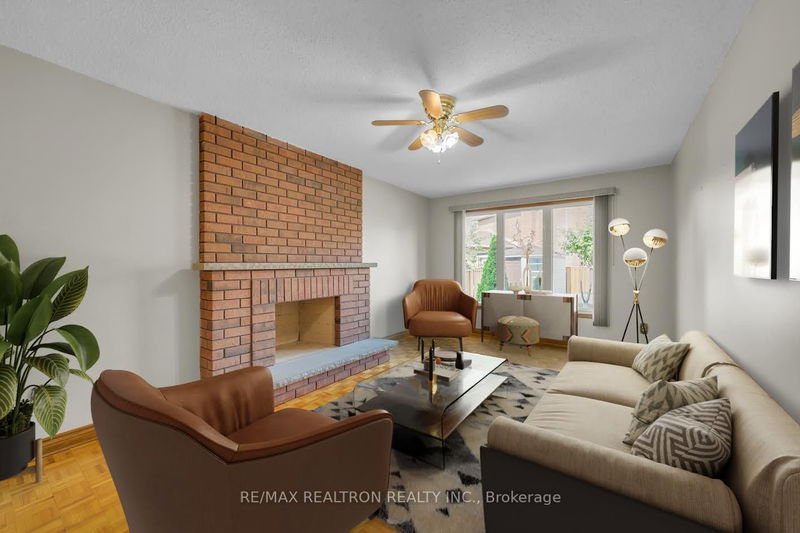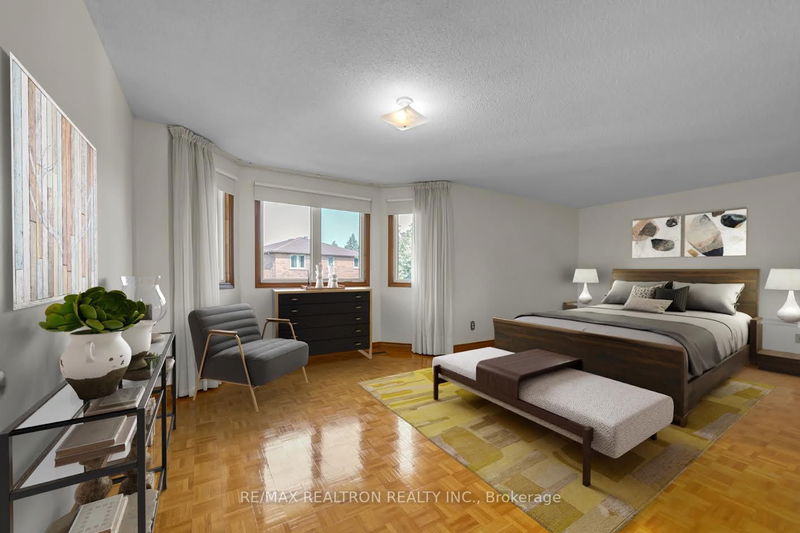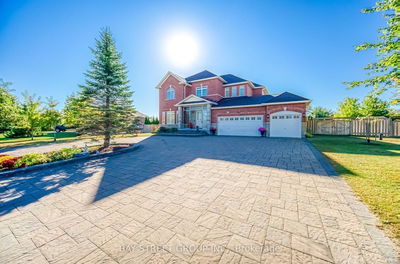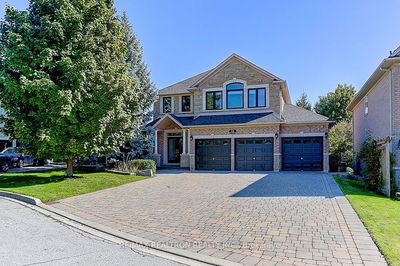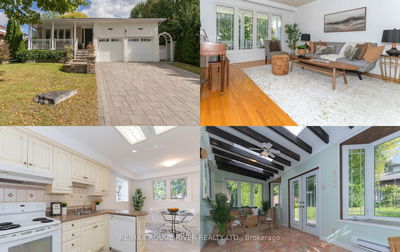74 Belview
East Woodbridge | Vaughan
$1,648,800.00
Listed 21 days ago
- 4 bed
- 4 bath
- 2500-3000 sqft
- 4.0 parking
- Detached
Instant Estimate
$1,568,130
-$80,670 compared to list price
Upper range
$1,725,698
Mid range
$1,568,130
Lower range
$1,410,563
Property history
- Now
- Listed on Sep 17, 2024
Listed for $1,648,800.00
21 days on market
- May 21, 2024
- 5 months ago
Terminated
Listed for $1,766,888.00 • 2 months on market
Location & area
Schools nearby
Home Details
- Description
- Discover this well maintained captivating detached home, nestled in the desirable Woodbridge neighbourhood, offering beautiful living space. Home offers 4+1 bedrooms, 4 bathrooms W/Separate Entrance to Finished in Law Appartment. Main floor Foyer with circular staircase. Family eat-in kitchen with walkout to stunning backyard. Spacious living/dining, and family rooms for effortless entertaining. Also laundry and mudroom with convenient garage and side entrance access. Four generously sized bedrooms Plus Finished Basement In-law suite w/ separate entrance. Full kitchen and bathroom. Spacious recreation area perfect for relaxation or in law suite. Great maintained condition. Ample space for entertaining and everyday living or Potential in-law suite. Heart of Woodbridge. Convenient access to amenities and transportation. The house isn't furnished.
- Additional media
- -
- Property taxes
- $5,618.00 per year / $468.17 per month
- Basement
- Apartment
- Basement
- Sep Entrance
- Year build
- -
- Type
- Detached
- Bedrooms
- 4 + 1
- Bathrooms
- 4
- Parking spots
- 4.0 Total | 2.0 Garage
- Floor
- -
- Balcony
- -
- Pool
- None
- External material
- Brick
- Roof type
- -
- Lot frontage
- -
- Lot depth
- -
- Heating
- Forced Air
- Fire place(s)
- Y
- Main
- Living
- 15’1” x 10’11”
- Dining
- 12’1” x 10’11”
- Family
- 18’1” x 10’12”
- Kitchen
- 13’3” x 10’11”
- Breakfast
- 13’12” x 10’8”
- 2nd
- Prim Bdrm
- 22’2” x 13’12”
- 2nd Br
- 11’6” x 11’8”
- 3rd Br
- 18’1” x 10’12”
- 4th Br
- 10’1” x 8’1”
- Bsmt
- Rec
- 17’1” x 27’11”
- Kitchen
- 13’8” x 10’10”
- Living
- 0’0” x 0’0”
Listing Brokerage
- MLS® Listing
- N9354698
- Brokerage
- RE/MAX REALTRON REALTY INC.
Similar homes for sale
These homes have similar price range, details and proximity to 74 Belview

