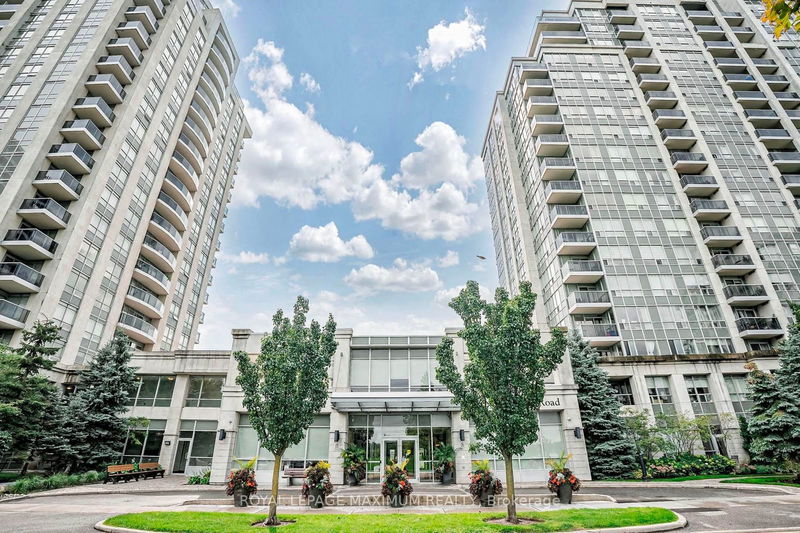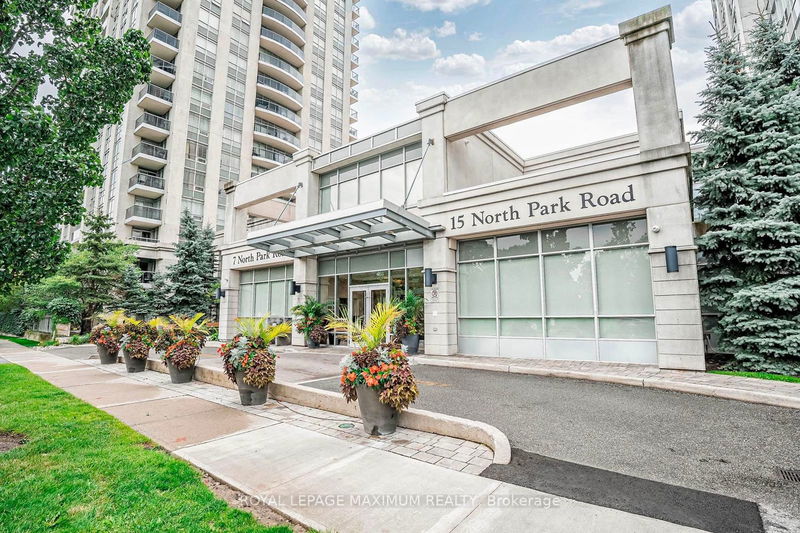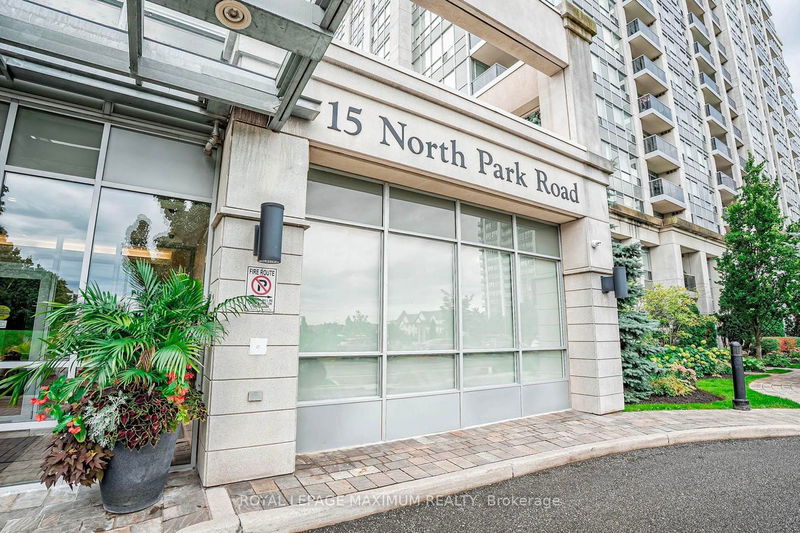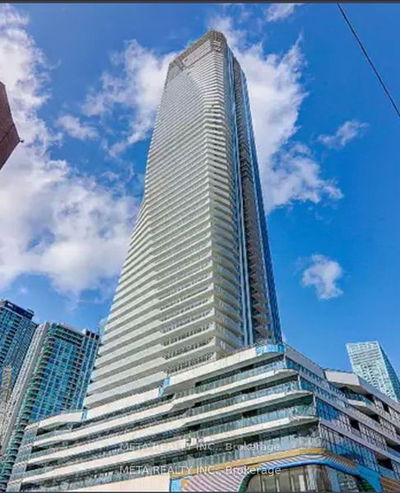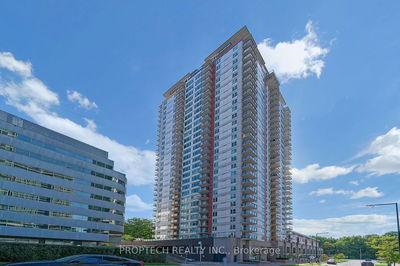1203 - 15 North Park
Beverley Glen | Vaughan
$583,880.00
Listed 22 days ago
- 1 bed
- 1 bath
- 600-699 sqft
- 1.0 parking
- Condo Apt
Instant Estimate
$573,252
-$10,628 compared to list price
Upper range
$611,269
Mid range
$573,252
Lower range
$535,236
Property history
- Now
- Listed on Sep 17, 2024
Listed for $583,880.00
22 days on market
Location & area
Schools nearby
Home Details
- Description
- Great Value In The City: This Wonderful Condo Is Nestled In The Coveted Beverley Condos @ Thornhill City Centre Located In The Heart Of The Sought-After Thornhill Area. Suite Features: Exceptional Layout w/635 Sq.Ft, 1 Large Bedroom + Den, 1 Bath, Functional Kitchen w/S.S Appliances, Granite Countertops, Flush Breakfast Bar (Fits 4 Stools), Backsplash, Living/Dining Room Combined, Freshly Painted, Laminate & Ceramic Floors Throughout, Ensuite Laundry, 12th Floor Premium, Unobstructed South-View Of City, 1 Underground Parking Space (Close To Elevators), 1 Storage Locker, A+ Location & More! Building Amenities Include: Indoor Swimming Pool + Hot Tub, Sauna, Gym, Party Room, Billiards w/Pool Table & Security Guard Onsite. Just Steps Away From The Iconic Promenade Shopping Centre, Thornhill Green Park & Public Transit. And Within Close Proximity To Langstaff GO Station & Highway 407-ETR. This Condo Is An Excellent Acquisition For Those Seeking Comfort, Investment & Entertainment!
- Additional media
- https://westbluemedia.com/0924/15northpark1203_.html
- Property taxes
- $2,212.79 per year / $184.40 per month
- Condo fees
- $578.04
- Basement
- None
- Year build
- -
- Type
- Condo Apt
- Bedrooms
- 1 + 1
- Bathrooms
- 1
- Pet rules
- Restrict
- Parking spots
- 1.0 Total | 1.0 Garage
- Parking types
- Owned
- Floor
- -
- Balcony
- None
- Pool
- -
- External material
- Concrete
- Roof type
- -
- Lot frontage
- -
- Lot depth
- -
- Heating
- Forced Air
- Fire place(s)
- N
- Locker
- Owned
- Building amenities
- -
- Flat
- Foyer
- 3’4” x 4’3”
- Living
- 4’11” x 7’4”
- Dining
- 4’11” x 7’4”
- Kitchen
- 8’6” x 9’6”
- Prim Bdrm
- 10’1” x 13’11”
- Den
- 7’9” x 8’2”
- Laundry
- 3’7” x 5’11”
Listing Brokerage
- MLS® Listing
- N9354699
- Brokerage
- ROYAL LEPAGE MAXIMUM REALTY
Similar homes for sale
These homes have similar price range, details and proximity to 15 North Park

