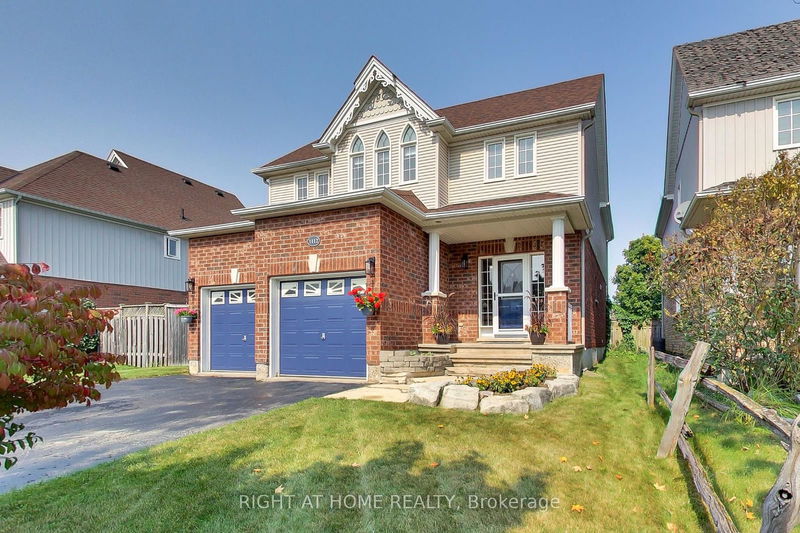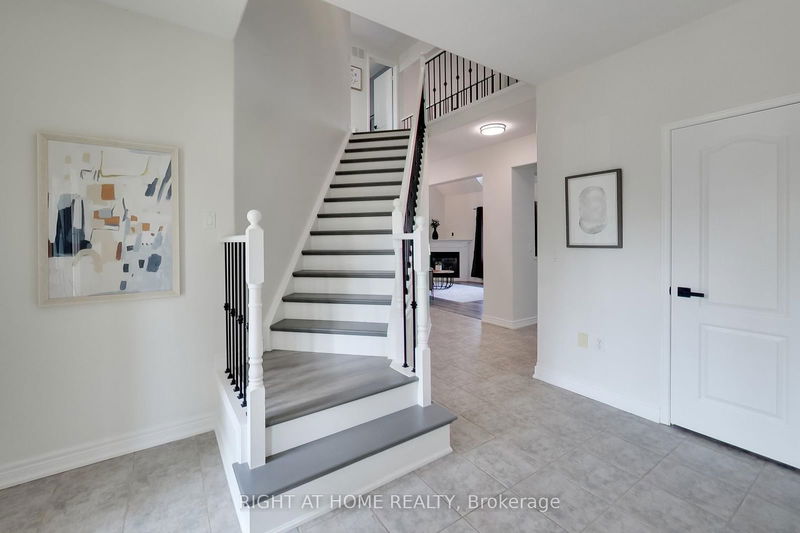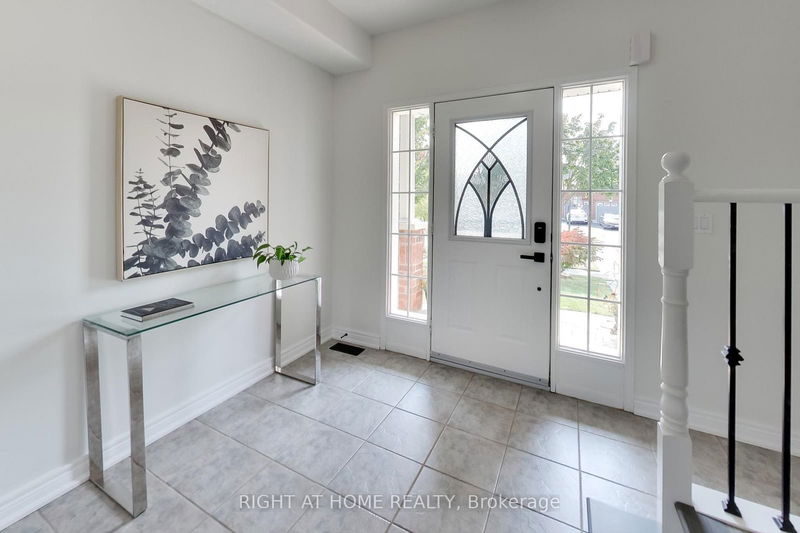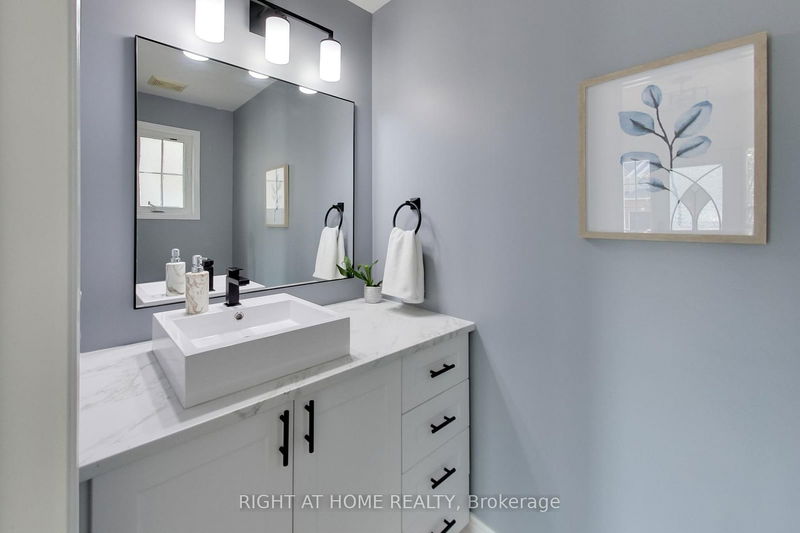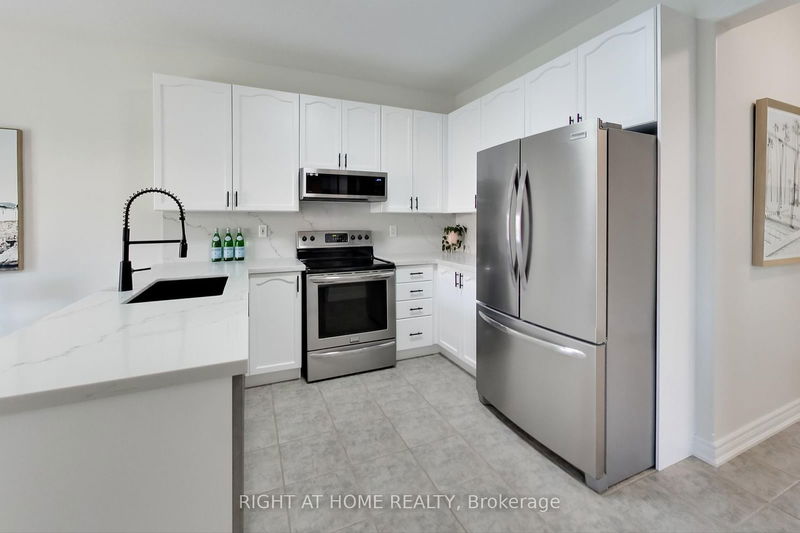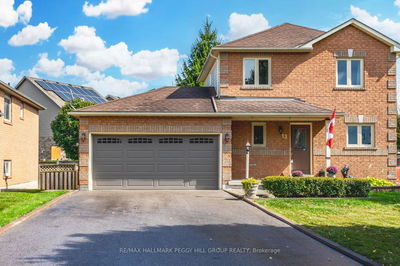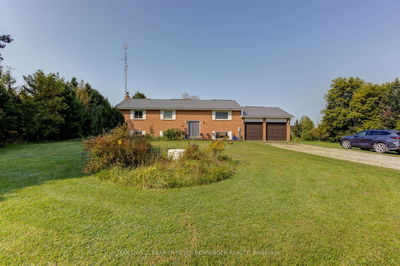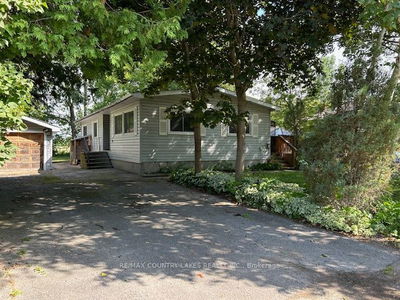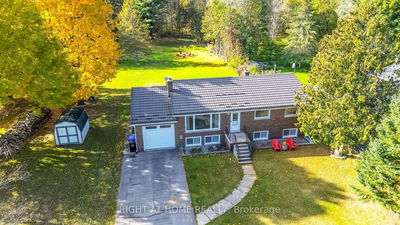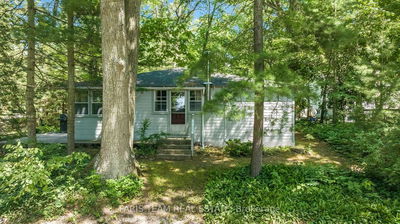1112 Booth
Alcona | Innisfil
$999,000.00
Listed 20 days ago
- 3 bed
- 4 bath
- 2000-2500 sqft
- 4.0 parking
- Detached
Instant Estimate
$999,587
+$587 compared to list price
Upper range
$1,084,319
Mid range
$999,587
Lower range
$914,854
Property history
- Sep 17, 2024
- 20 days ago
Price Change
Listed for $999,000.00 • 19 days on market
- Oct 18, 2013
- 11 years ago
Sold for $352,350.00
Listed for $365,000.00 • about 1 month on market
- Aug 8, 2013
- 11 years ago
Terminated
Listed for $379,900.00 • on market
- May 5, 2013
- 11 years ago
Expired
Listed for $379,000.00 • 3 months on market
- Mar 8, 2013
- 12 years ago
Terminated
Listed for $399,988.00 • on market
- Mar 12, 2010
- 15 years ago
Terminated
Listed for $340,000.00 • on market
Location & area
Schools nearby
Home Details
- Description
- Welcome to 1112 Booth Ave. From the moment you step inside this fully renovated home, you'll be captivated by the attention to detail and beautiful finishes that garnish every floor - true pride in ownership. The main floor offers an appealing open concept with grand 14 ceilings over the living room. A fully renovated kitchen with quartz countertops and stainless steel appliances. Access to the garage from the charming laundry room and entry to the backyard with a large deck for entertaining. Located at the top of your gorgeous staircase, you'll feel instantly relaxed. Its bright and open hall overlooks the main floor living space and the primary bedroom is truly stunning with its vaulted ceilings, walk-in closet and newly renovated 4pc bath oasis. The basement shares the same craftsmanship and attention to detail as the rest of the home and can used for an office, entertaining space or in-law suite. Located 15 min from Hwy400 and only 3 minutes from the beach, schools, and shopping.
- Additional media
- https://real.vision/1112-booth-ave
- Property taxes
- $4,497.76 per year / $374.81 per month
- Basement
- Finished
- Year build
- -
- Type
- Detached
- Bedrooms
- 3 + 1
- Bathrooms
- 4
- Parking spots
- 4.0 Total | 2.0 Garage
- Floor
- -
- Balcony
- -
- Pool
- None
- External material
- Brick
- Roof type
- -
- Lot frontage
- -
- Lot depth
- -
- Heating
- Forced Air
- Fire place(s)
- Y
- Upper
- Prim Bdrm
- 12’6” x 14’1”
- 2nd Br
- 9’2” x 9’2”
- 3rd Br
- 9’6” x 12’2”
- Bathroom
- 7’10” x 10’10”
- Bathroom
- 8’2” x 4’11”
- Main
- Foyer
- 10’2” x 12’6”
- Powder Rm
- 6’11” x 3’11”
- Kitchen
- 7’10” x 9’6”
- Living
- 16’9” x 11’10”
- Laundry
- 8’2” x 5’3”
- Dining
- 11’10” x 8’10”
- Bsmt
- Rec
- 31’2” x 31’10”
Listing Brokerage
- MLS® Listing
- N9354760
- Brokerage
- RIGHT AT HOME REALTY
Similar homes for sale
These homes have similar price range, details and proximity to 1112 Booth
