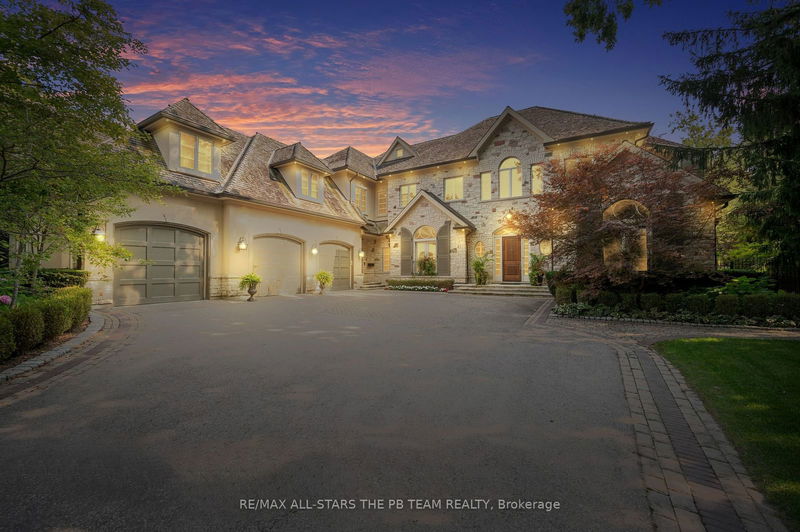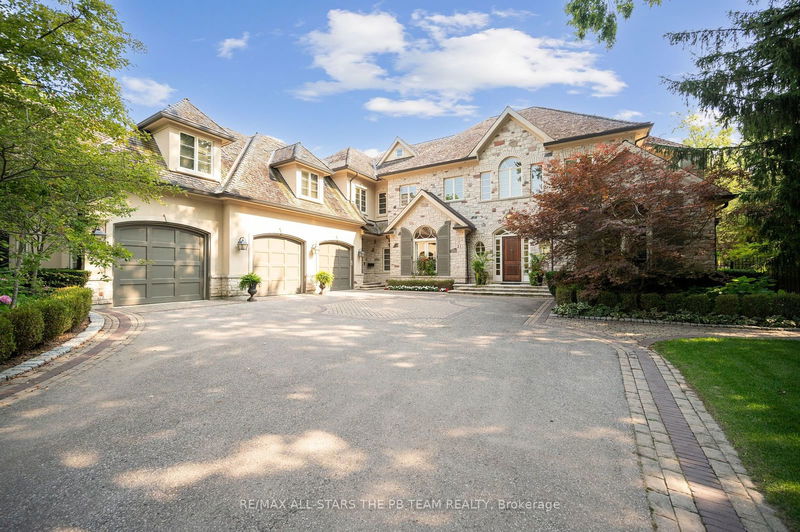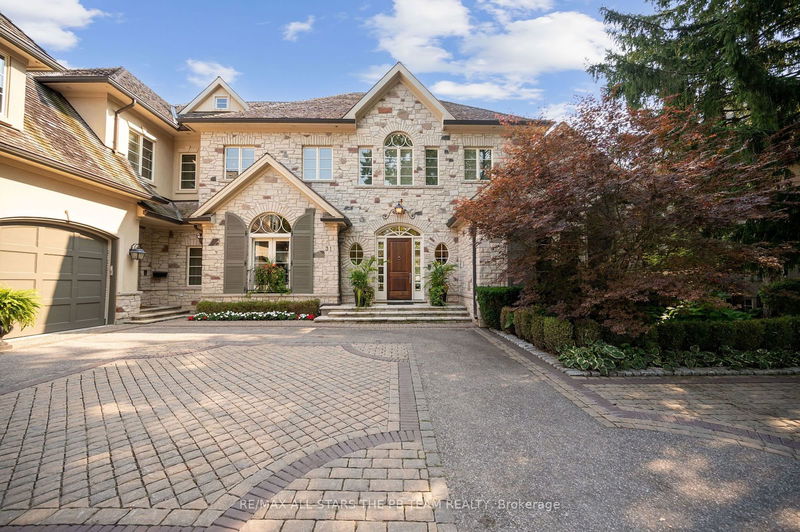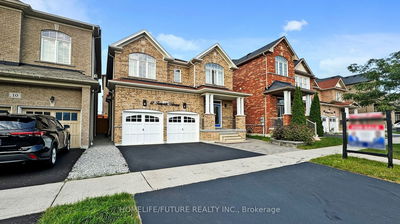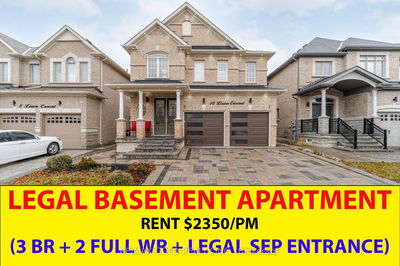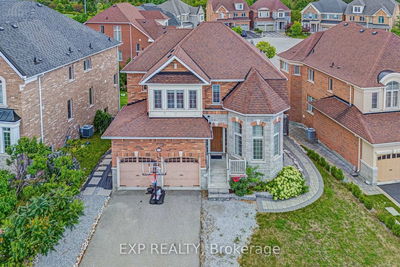31 Wembley
Unionville | Markham
$7,488,800.00
Listed 21 days ago
- 4 bed
- 8 bath
- 5000+ sqft
- 15.0 parking
- Detached
Instant Estimate
$5,970,704
-$1,518,096 compared to list price
Upper range
$6,985,842
Mid range
$5,970,704
Lower range
$4,955,566
Property history
- Now
- Listed on Sep 17, 2024
Listed for $7,488,800.00
21 days on market
Location & area
Schools nearby
Home Details
- Description
- Your search for the most picturesque home, in the most picturesque setting stops here! Presenting a rare opportunity to own an inviting landmark estate in the highly sought-after Unionville community, situated on a premium 100 ft x 222 ft resort-style lot just steps (literally) from Toogood Pond and the shoppes and restaurants of story-book-like Main St Unionville. This private, never-before-offered, custom-built estate boasts over 6,885 sqft on the main and upper levels, and an additional 3,130 sqft in the finished walk-out lower level (Over 10,000 sqft of living space!). Meticulously maintained by the original owners, this luxurious home features an ideal open-concept layout, starting with a grand great room showcasing soaring cathedral ceilings open to the second level above, a striking floor-to-ceiling limestone gas fireplace, custom built-ins and two double French-door walk-outs to the backyard. The formal dining room impresses with its elegant ceiling design, connection to the servery and charming Juliette balcony. The gourmet, eat-in kitchen is a chef's dream with top-of-line appliances and a backyard view you can never get enough of! Additional main floor highlights include an executive office, a spacious den, two powder rooms, a large laundry room, and a service/second entry with access to all levels. Make your way up the grand staircase to a wide and spacious landing overlooking the great room with views of the backyard as well as a 2nd overlook to the foyer. Additional features include a 2nd laundry & 4 generously sized bedrooms, each w/ensuites, including a luxurious retreat primary bedroom, complete with a Juliette balcony w/stunning backyard views, his & hers walk-in closets & a 5-piece spa-like ensuite. The walk-out lower level provides a bright open recreational space that is perfect for entertaining as well as a 5th bedroom w/ensuite, a theater room, a gym, and a 3-piece bath with direct access to the backyard (perfect for a rinse after a swim).
- Additional media
- https://tours.vision360tours.ca/31-wembley-avenue-unionville/nb/
- Property taxes
- $24,659.98 per year / $2,055.00 per month
- Basement
- Fin W/O
- Year build
- -
- Type
- Detached
- Bedrooms
- 4 + 2
- Bathrooms
- 8
- Parking spots
- 15.0 Total | 3.0 Garage
- Floor
- -
- Balcony
- -
- Pool
- Inground
- External material
- Stone
- Roof type
- -
- Lot frontage
- -
- Lot depth
- -
- Heating
- Forced Air
- Fire place(s)
- Y
- Main
- Great Rm
- 26’3” x 20’6”
- Dining
- 16’5” x 14’1”
- Office
- 18’2” x 13’11”
- Kitchen
- 29’6” x 14’10”
- Breakfast
- 29’6” x 14’10”
- Den
- 15’1” x 9’11”
- Upper
- Prim Bdrm
- 24’4” x 14’11”
- 2nd Br
- 25’10” x 18’9”
- 3rd Br
- 17’11” x 14’1”
- 4th Br
- 14’11” x 12’2”
- Bsmt
- Br
- 14’5” x 13’3”
- Media/Ent
- 17’4” x 13’11”
Listing Brokerage
- MLS® Listing
- N9354820
- Brokerage
- RE/MAX ALL-STARS THE PB TEAM REALTY
Similar homes for sale
These homes have similar price range, details and proximity to 31 Wembley
