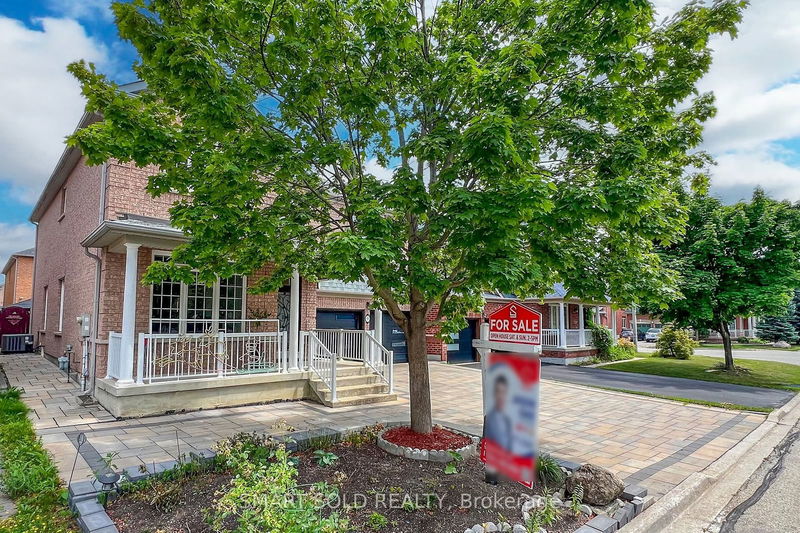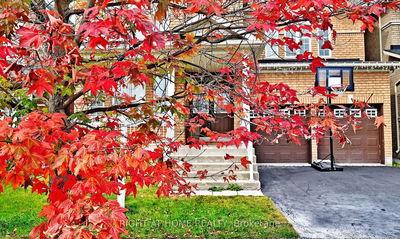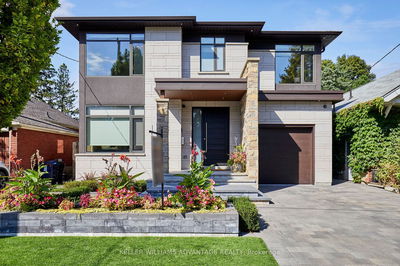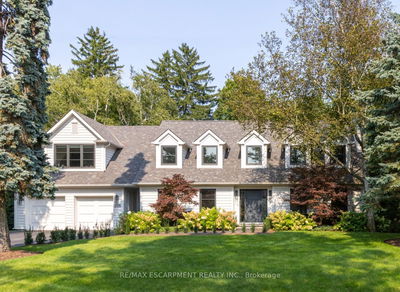9 Casa Nova
Vellore Village | Vaughan
$1,768,800.00
Listed 20 days ago
- 4 bed
- 5 bath
- 2500-3000 sqft
- 8.0 parking
- Detached
Instant Estimate
$1,731,244
-$37,556 compared to list price
Upper range
$1,875,759
Mid range
$1,731,244
Lower range
$1,586,729
Property history
- Now
- Listed on Sep 18, 2024
Listed for $1,768,800.00
20 days on market
- Sep 7, 2024
- 1 month ago
Terminated
Listed for $1,768,800.00 • 10 days on market
- Jul 10, 2024
- 3 months ago
Terminated
Listed for $1,768,800.00 • about 2 months on market
- Jun 8, 2024
- 4 months ago
Terminated
Listed for $1,699,000.00 • 19 days on market
- May 7, 2024
- 5 months ago
Terminated
Listed for $1,794,999.00 • 22 days on market
Location & area
Schools nearby
Home Details
- Description
- This elegant home in a coveted neighborhood features a thoughtfully designed 2,768 sqft layout & a finished basement offering additional living space. The main floor boasts a 9' Ceiling & pot lights, an open-concept kitchen w/ quartz countertops & stainless steel appliances, a breakfast area that walks out to the backyard, bright & spacious living & dining areas, plus a cozy family room w/ a gas fireplace. On the 2nd floor are 4 bedrooms, 3 bathrooms & an open sitting area. The spacious finished basement includes an entertainment area, sauna, 3-piece bath, an additional bedroom & a second set of stairs to the main floor Laundry/Garage. Outside is an enhanced interlock driveway/patio in the front/back, stylish modern garage doors & NO SIDEWALK/ELECTRICAL BOX/HYDRANT. Located in a top-ranked school district & within walking distance to parks & a community center, this home offers quality living & an unmissable opportunity. Make this dream home yours!
- Additional media
- -
- Property taxes
- $6,272.79 per year / $522.73 per month
- Basement
- Finished
- Year build
- -
- Type
- Detached
- Bedrooms
- 4 + 1
- Bathrooms
- 5
- Parking spots
- 8.0 Total | 2.0 Garage
- Floor
- -
- Balcony
- -
- Pool
- None
- External material
- Brick
- Roof type
- -
- Lot frontage
- -
- Lot depth
- -
- Heating
- Forced Air
- Fire place(s)
- Y
- Ground
- Living
- 25’1” x 10’4”
- Dining
- 25’1” x 10’4”
- Family
- 20’12” x 10’11”
- Kitchen
- 9’12” x 10’9”
- Breakfast
- 10’0” x 10’9”
- 2nd
- Prim Bdrm
- 21’11” x 11’11”
- 2nd Br
- 16’1” x 10’8”
- 3rd Br
- 16’5” x 11’1”
- 4th Br
- 15’0” x 10’11”
- Bsmt
- Rec
- 22’8” x 14’1”
- Br
- 11’3” x 9’4”
Listing Brokerage
- MLS® Listing
- N9354951
- Brokerage
- SMART SOLD REALTY
Similar homes for sale
These homes have similar price range, details and proximity to 9 Casa Nova









