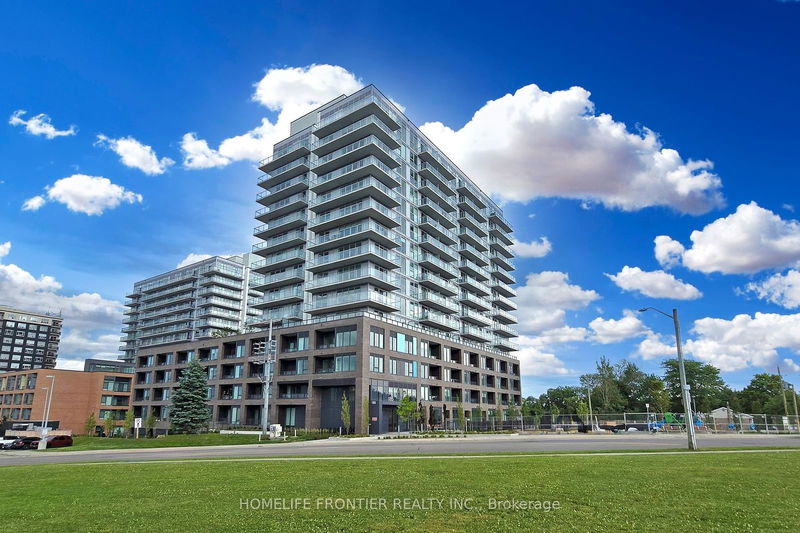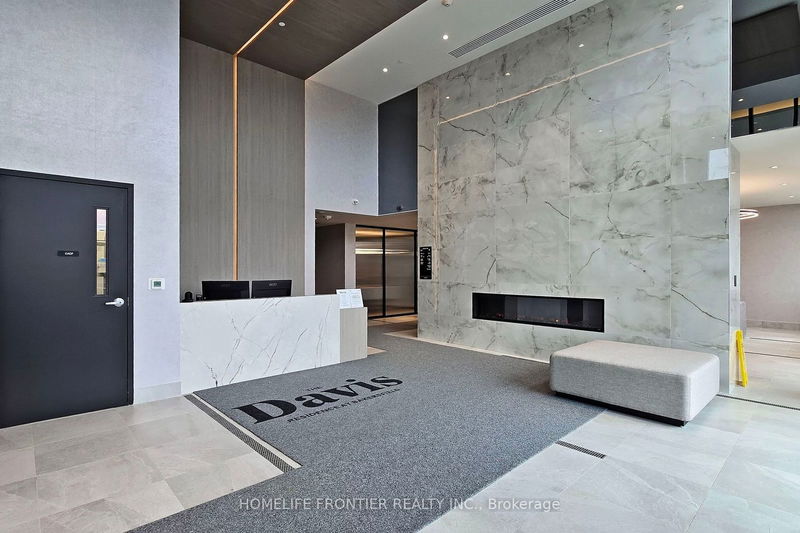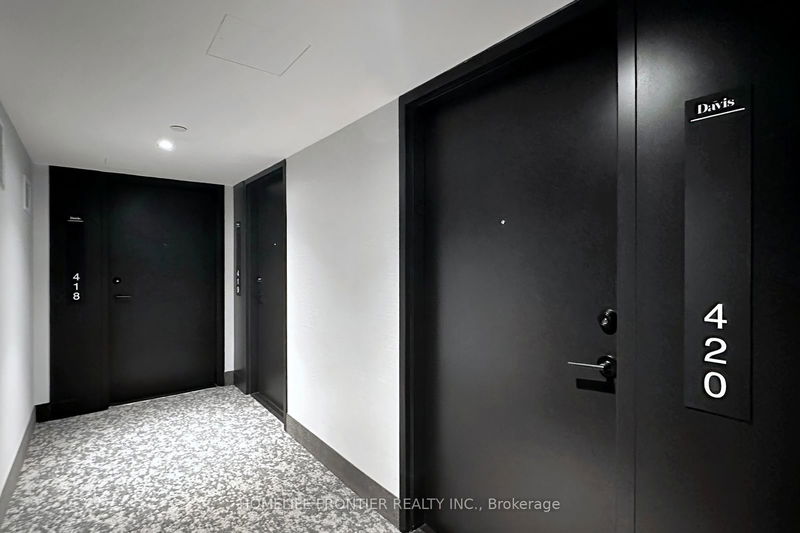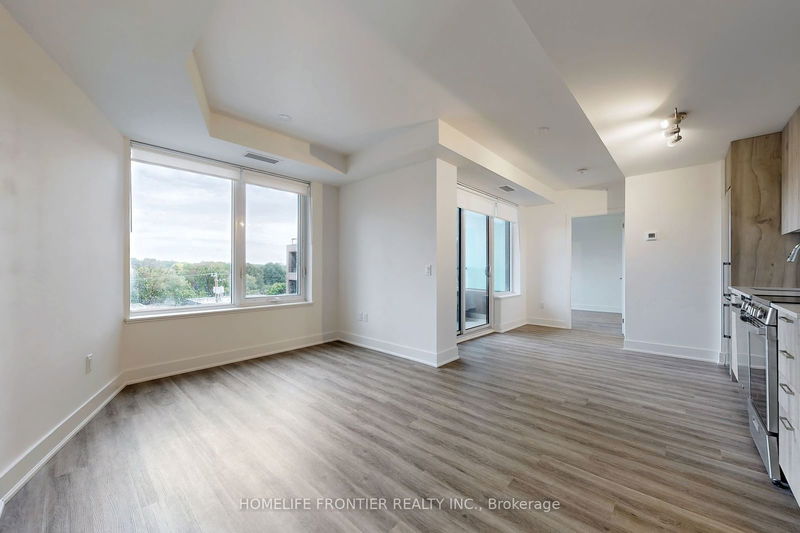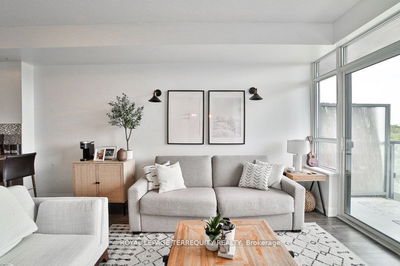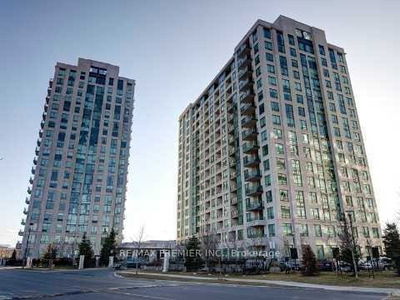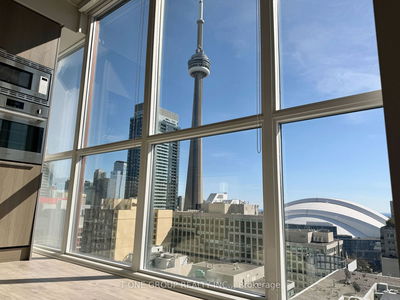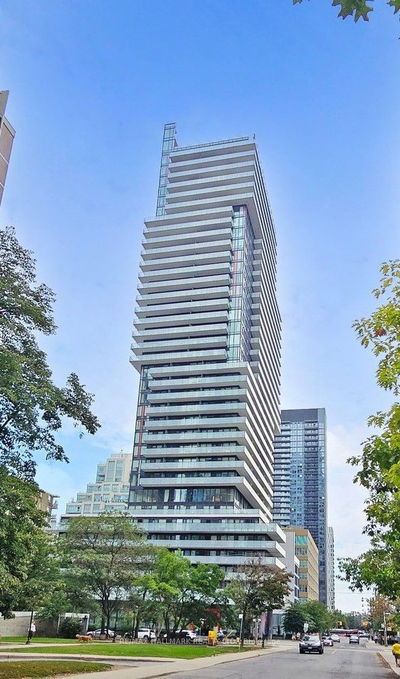420 - 185 Deerfield
Central Newmarket | Newmarket
$559,900.00
Listed 23 days ago
- 1 bed
- 1 bath
- 600-699 sqft
- 1.0 parking
- Condo Apt
Instant Estimate
$538,141
-$21,759 compared to list price
Upper range
$584,231
Mid range
$538,141
Lower range
$492,052
Property history
- Now
- Listed on Sep 17, 2024
Listed for $559,900.00
23 days on market
- Jul 15, 2024
- 3 months ago
Terminated
Listed for $612,900.00 • 2 months on market
- Jun 11, 2024
- 4 months ago
Terminated
Listed for $612,900.00 • about 1 month on market
- Jun 6, 2024
- 4 months ago
Terminated
Listed for $649,900.00 • 5 days on market
- Apr 24, 2024
- 6 months ago
Terminated
Listed for $598,000.00 • 2 days on market
- Feb 28, 2024
- 8 months ago
Terminated
Listed for $2,500.00 • 28 days on market
- Feb 7, 2024
- 8 months ago
Terminated
Listed for $630,000.00 • 7 days on market
Location & area
Schools nearby
Home Details
- Description
- The Davis By Rose Corp, Located In Newmarket. Spacious 1 Bedroom W/ Private Balcony & Tons Of Natural Light. Close To Public Transit, Shopping, Restaurants, Upper Canada Mall, Golf, Movie Theatre, Schools, Parks +More! Building Amenities Include: Guest Suite, Party Rm, Kids Play Area, Rooftop Terrace W/ BBQ, Games Room, Lounge, Pet Spa, Theatre, Hobby Room,Gym & Yoga studio & Visitor Parking. Unit Features 1 Bed, 1 Bath W/ Balcony. South Exposure. Parking & Locker Included.
- Additional media
- https://www.winsold.com/tour/358081
- Property taxes
- $0.00 per year / $0.00 per month
- Condo fees
- $573.42
- Basement
- None
- Year build
- New
- Type
- Condo Apt
- Bedrooms
- 1
- Bathrooms
- 1
- Pet rules
- Restrict
- Parking spots
- 1.0 Total | 1.0 Garage
- Parking types
- Owned
- Floor
- -
- Balcony
- Open
- Pool
- -
- External material
- Concrete
- Roof type
- -
- Lot frontage
- -
- Lot depth
- -
- Heating
- Forced Air
- Fire place(s)
- N
- Locker
- Owned
- Building amenities
- Exercise Room, Guest Suites, Party/Meeting Room, Rooftop Deck/Garden, Visitor Parking
- Flat
- Kitchen
- 9’9” x 8’3”
- Living
- 15’12” x 9’9”
- Living
- 15’12” x 9’9”
- Br
- 10’6” x 9’9”
Listing Brokerage
- MLS® Listing
- N9354068
- Brokerage
- HOMELIFE FRONTIER REALTY INC.
Similar homes for sale
These homes have similar price range, details and proximity to 185 Deerfield
