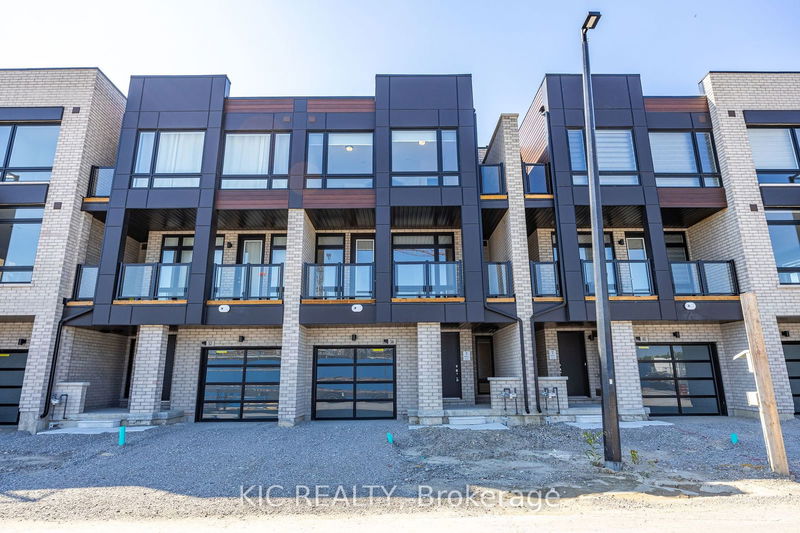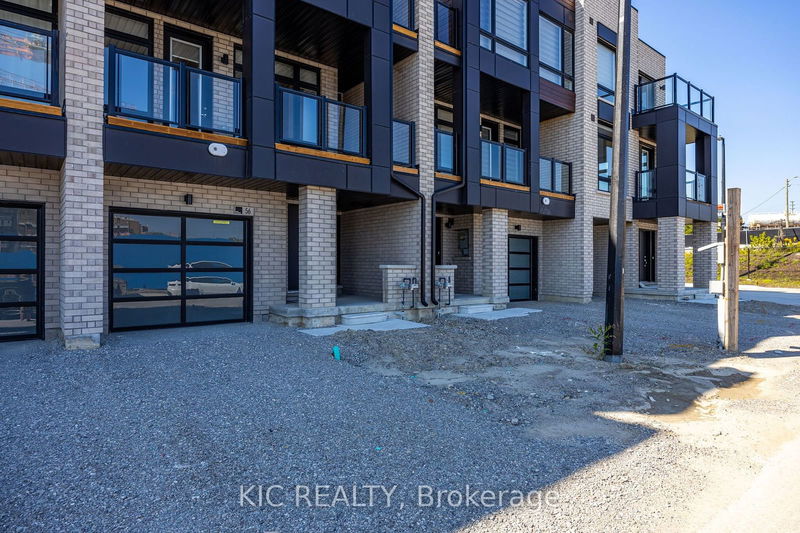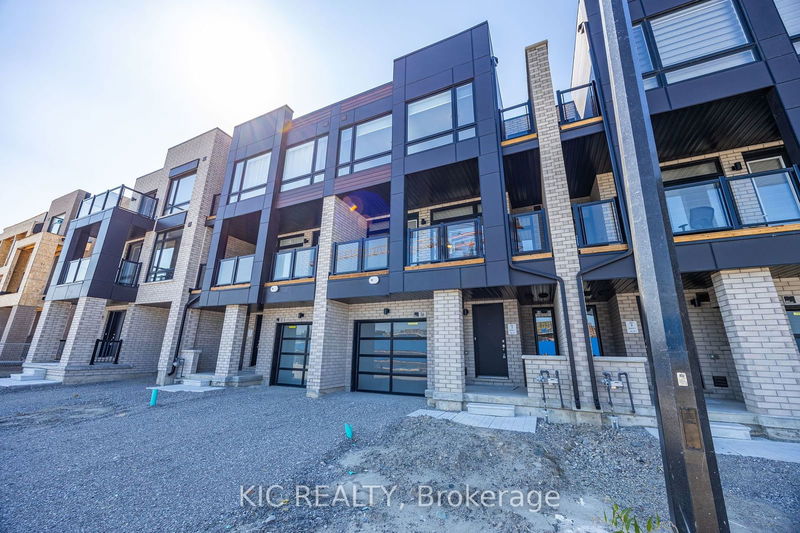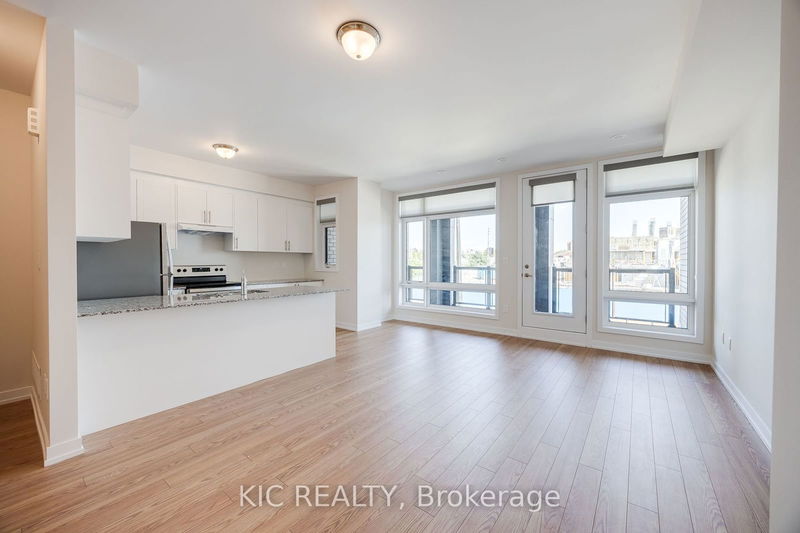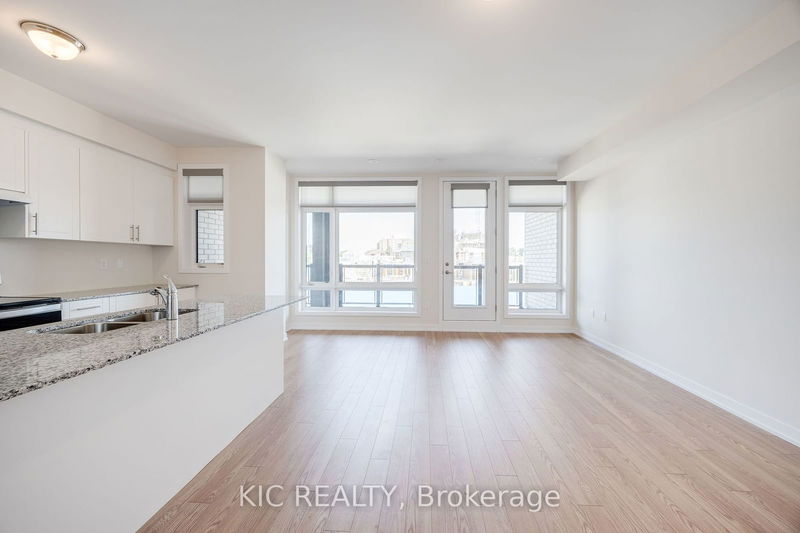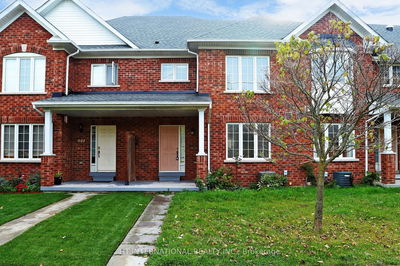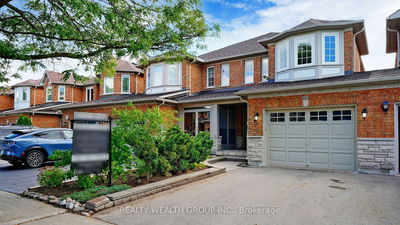56 DANDARA
Steeles West Industrial | Vaughan
$1,088,000.00
Listed 25 days ago
- 3 bed
- 3 bath
- - sqft
- 2.0 parking
- Att/Row/Twnhouse
Instant Estimate
$1,069,479
-$18,521 compared to list price
Upper range
$1,174,576
Mid range
$1,069,479
Lower range
$964,382
Property history
- Now
- Listed on Sep 17, 2024
Listed for $1,088,000.00
25 days on market
- Sep 5, 2024
- 1 month ago
Suspended
Listed for $999,999.00 • 11 days on market
- Jul 24, 2024
- 3 months ago
Terminated
Listed for $3,900.00 • about 1 month on market
Location & area
Schools nearby
Home Details
- Description
- BUILT & READY TO MOVE IN!! This brand new, modern three-storey townhome in the desirable city of Vaughan offers a perfect blend of luxury and convenience. The home boasts three spacious bedrooms and three bathrooms, thoughtfully designed for contemporary living. The open-concept kitchen, dining, and living room areas create an inviting space for both daily life and entertaining. The kitchen features sleek granite countertops and high-end stainless steel appliances, perfect for culinary enthusiasts. The main floor extends to a large balcony, providing an outdoor retreat for relaxation or hosting guests. The primary bedroom is a private oasis, complete with an ensuite bathroom, offering a serene space to unwind. Located close to Highways 407 and 400, this townhome provides easy access to major routes, making commuting a breeze. With its modern amenities, elegant design, and prime location, this home in Vaughan is an exceptional opportunity for those seeking both style and convenience. *Room Measurements to Be Updated on 09/06/24*
- Additional media
- https://my.matterport.com/show/?m=ihoEpdDtgSF&
- Property taxes
- $0.00 per year / $0.00 per month
- Basement
- Unfinished
- Year build
- -
- Type
- Att/Row/Twnhouse
- Bedrooms
- 3
- Bathrooms
- 3
- Parking spots
- 2.0 Total | 1.0 Garage
- Floor
- -
- Balcony
- -
- Pool
- None
- External material
- Brick
- Roof type
- -
- Lot frontage
- -
- Lot depth
- -
- Heating
- Forced Air
- Fire place(s)
- N
- Main
- Den
- 9’1” x 7’8”
- Laundry
- 7’2” x 3’5”
- 2nd
- Kitchen
- 6’0” x 11’10”
- Living
- 19’2” x 12’8”
- Dining
- 2’9” x 12’8”
- 3rd
- Prim Bdrm
- 11’9” x 9’11”
- 2nd Br
- 11’8” x 8’0”
- 3rd Br
- 7’12” x 9’9”
Listing Brokerage
- MLS® Listing
- N9354092
- Brokerage
- KIC REALTY
Similar homes for sale
These homes have similar price range, details and proximity to 56 DANDARA
