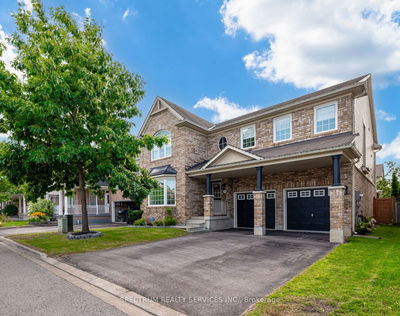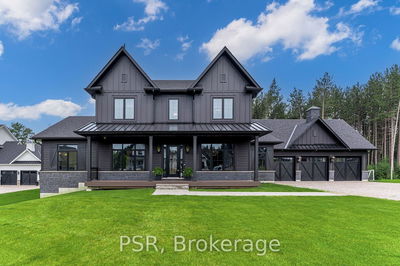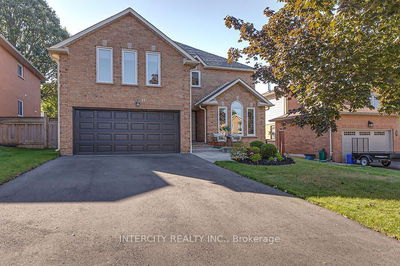1936 Applewood
Alcona | Innisfil
$899,000.00
Listed 22 days ago
- 4 bed
- 3 bath
- 2000-2500 sqft
- 8.0 parking
- Detached
Instant Estimate
$904,045
+$5,045 compared to list price
Upper range
$1,009,427
Mid range
$904,045
Lower range
$798,664
Property history
- Sep 17, 2024
- 22 days ago
Price Change
Listed for $899,000.00 • 16 days on market
- Apr 3, 2003
- 22 years ago
Sold for $255,000.00
Listed for $264,900.00 • 3 months on market
- Oct 2, 1998
- 26 years ago
Sold for $187,000.00
Listed for $187,900.00 • about 1 month on market
Location & area
Schools nearby
Home Details
- Description
- Welcome To 1936 Applewood Ave. Located In The Desirable Town Of Innisfil/Alcona A Family Friendly Neighborhood Walking Distance To Schools, Close To Shopping, Parks & Lake/Beaches. This Amazing 4 Bedroom, 3 Bathroom Home Features Over 3000Sq.Ft Of Living Space! Sits On A Large Premium Pie-Shaped Lot! Hardwood Floors On Main, 2 Car Garage With Inside Entry, Extra Long Driveway With No Sidewalk, Large Principal Rooms Throughout, Formal Dining Room, Main Floor Family Room, Living Room, Main Floor Laundry, Primary Bedroom With Full Ensuite & Large Walk In Closet, This Home Features Newer Windows(2023),Sun Filled Design, Eat-In Kitchen With Walkout To Large Deck, Step Outside And Take Some Time To Enjoy The Beautifully Landscaped Home, Surrounded By Perennials. The Perfect Place To Entertain Or Simply Relax And Unwind. Don't Miss Out On The Opportunity To Own This Beautiful Property In A Highly Sought-After Location.
- Additional media
- https://www.winsold.com/tour/368343
- Property taxes
- $4,861.16 per year / $405.10 per month
- Basement
- Finished
- Year build
- -
- Type
- Detached
- Bedrooms
- 4
- Bathrooms
- 3
- Parking spots
- 8.0 Total | 2.0 Garage
- Floor
- -
- Balcony
- -
- Pool
- None
- External material
- Vinyl Siding
- Roof type
- -
- Lot frontage
- -
- Lot depth
- -
- Heating
- Forced Air
- Fire place(s)
- Y
- Main
- Dining
- 10’12” x 14’3”
- Living
- 10’12” x 16’0”
- Kitchen
- 9’3” x 11’1”
- Family
- 18’1” x 11’1”
- Breakfast
- 8’11” x 11’1”
- Laundry
- 10’9” x 6’5”
- 2nd
- Prim Bdrm
- 18’0” x 14’3”
- 2nd Br
- 11’3” x 16’4”
- 3rd Br
- 15’10” x 11’4”
- 4th Br
- 11’3” x 11’11”
- Bsmt
- Rec
- 22’10” x 41’0”
- Workshop
- 13’1” x 16’8”
Listing Brokerage
- MLS® Listing
- N9354114
- Brokerage
- RE/MAX REALTRON REALTY INC.
Similar homes for sale
These homes have similar price range, details and proximity to 1936 Applewood









