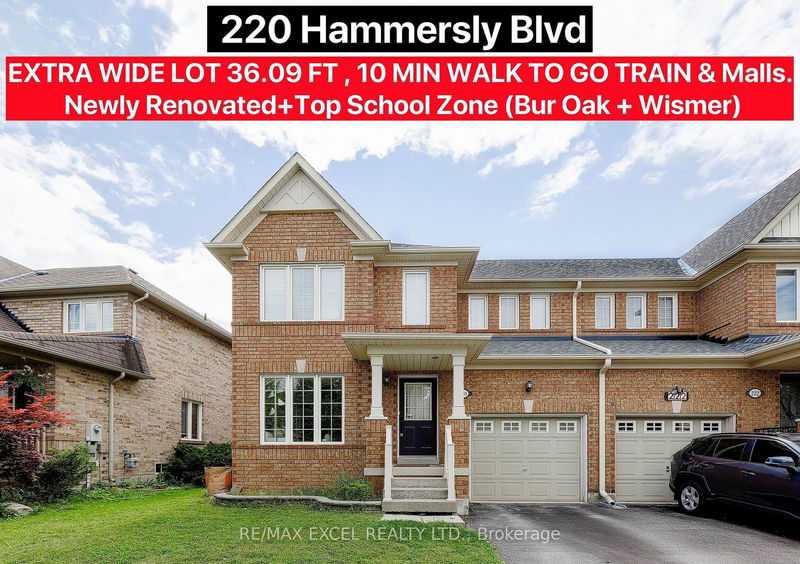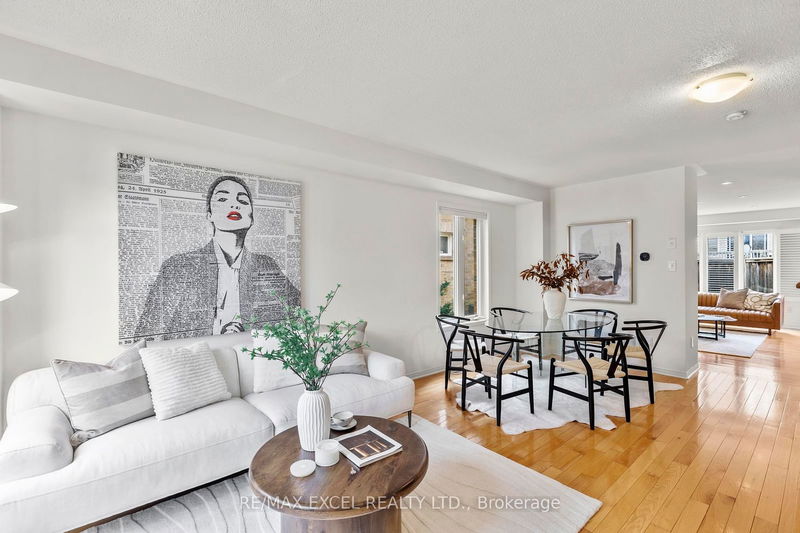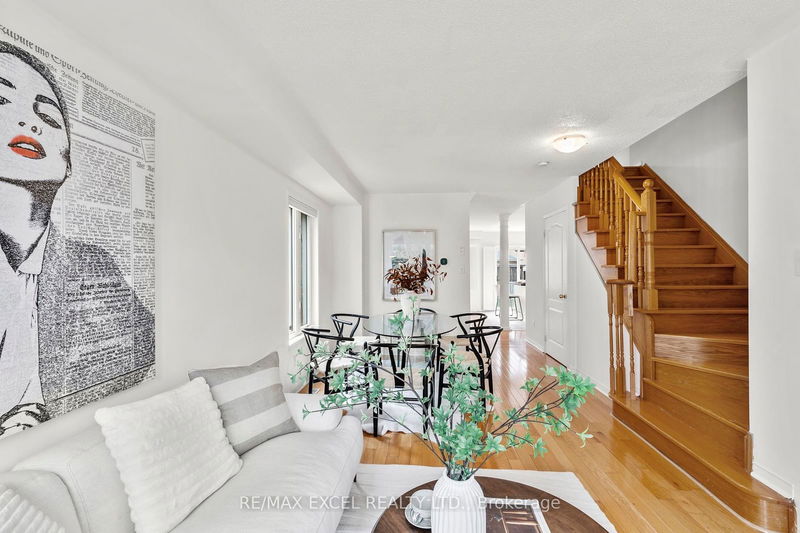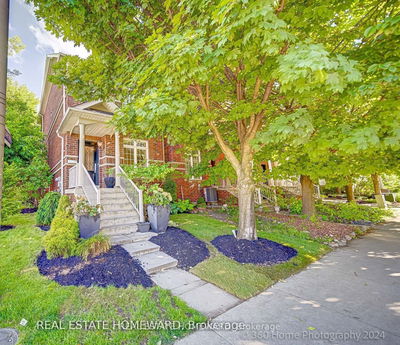220 Hammersly
Wismer | Markham
$1,370,000.00
Listed 22 days ago
- 3 bed
- 3 bath
- 1500-2000 sqft
- 3.0 parking
- Semi-Detached
Instant Estimate
$1,336,062
-$33,938 compared to list price
Upper range
$1,440,812
Mid range
$1,336,062
Lower range
$1,231,312
Property history
- Now
- Listed on Sep 17, 2024
Listed for $1,370,000.00
22 days on market
- Jul 22, 2024
- 3 months ago
Terminated
Listed for $1,428,000.00 • about 2 months on market
Location & area
Schools nearby
Home Details
- Description
- Welcome to this beautifully renovated home, offering both a living room and family room for ample living space. A rare find with a 36 ft wide frontage, this property boasts nearly 1800 sq ft of above-grade living space. Enjoy the comfort of three bright bedrooms, including a primary washroom that has been fully renovated to perfection. Fresh paint throughout enhances the home's appeal, making it move-in ready. This home's prime location offers the convenience of a 10-minute walk to the GO train station, as well as walking distance to Home Depot and grocery shopping. Situated within the top-ranking school zones of Bur Oak Secondary School and Wismer Public School, this property is perfect for families. The functional layout ensures no wasted space, providing an efficient and comfortable living experience. Don't miss the opportunity to own this exceptional home in a highly sought-after neighborhood. Schedule your viewing today!
- Additional media
- https://my.matterport.com/show/?m=DiT43TKdfhh
- Property taxes
- $4,418.00 per year / $368.17 per month
- Basement
- Full
- Year build
- -
- Type
- Semi-Detached
- Bedrooms
- 3
- Bathrooms
- 3
- Parking spots
- 3.0 Total | 1.0 Garage
- Floor
- -
- Balcony
- -
- Pool
- None
- External material
- Brick
- Roof type
- -
- Lot frontage
- -
- Lot depth
- -
- Heating
- Forced Air
- Fire place(s)
- N
- Main
- Living
- 18’1” x 10’5”
- Dining
- 18’1” x 10’5”
- Family
- 16’10” x 10’0”
- Kitchen
- 10’12” x 7’6”
- Breakfast
- 6’1” x 10’12”
- Laundry
- 7’5” x 6’4”
- 2nd
- Prim Bdrm
- 14’4” x 15’11”
- 2nd Br
- 12’1” x 13’12”
- 3rd Br
- 12’4” x 10’0”
Listing Brokerage
- MLS® Listing
- N9354270
- Brokerage
- RE/MAX EXCEL REALTY LTD.
Similar homes for sale
These homes have similar price range, details and proximity to 220 Hammersly









