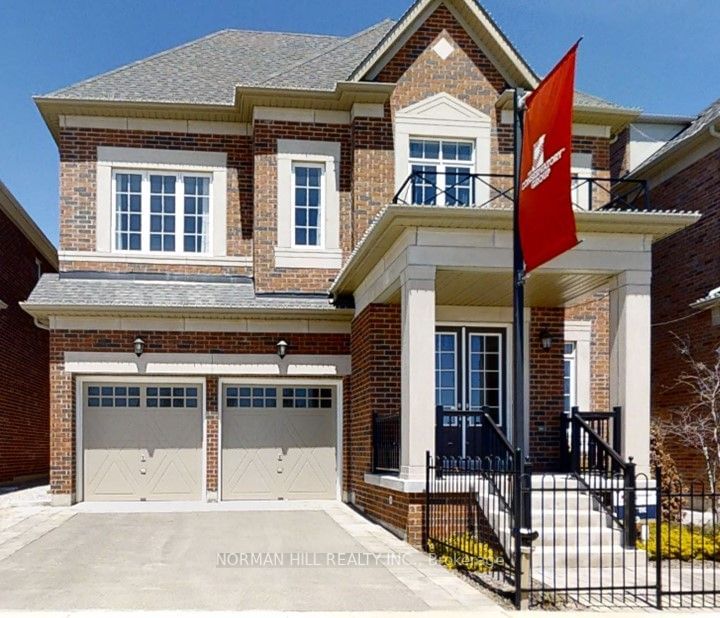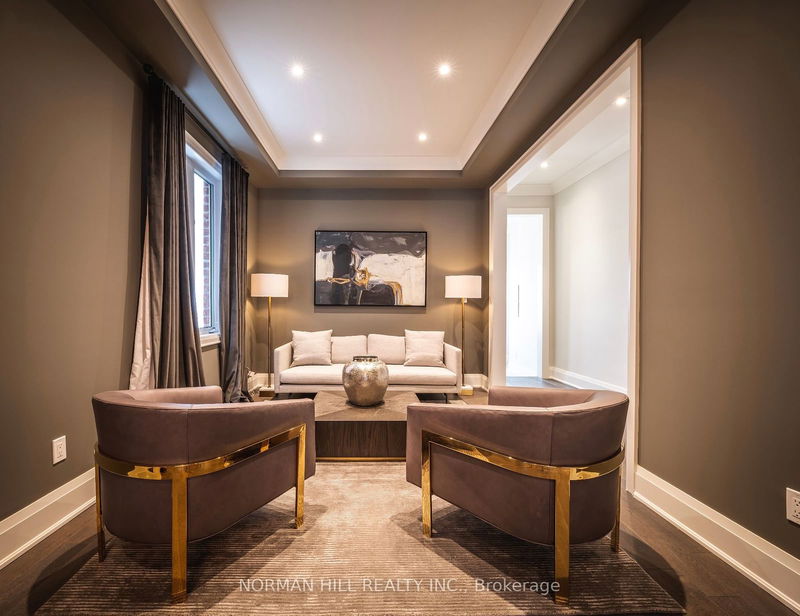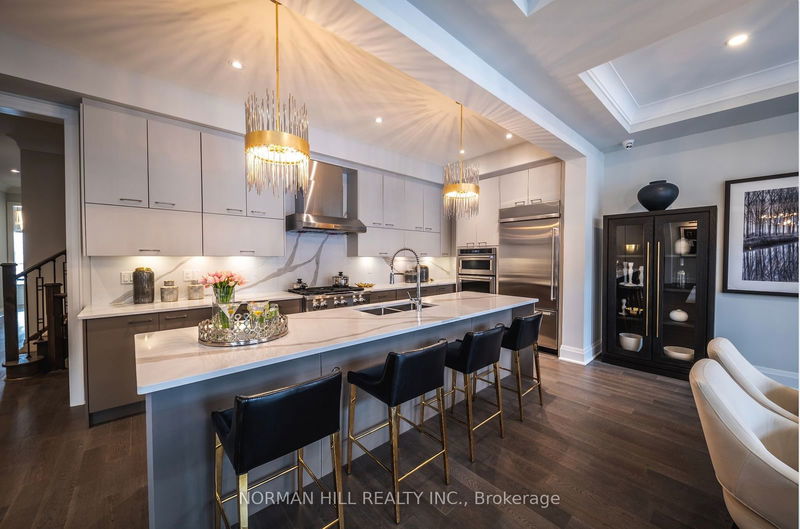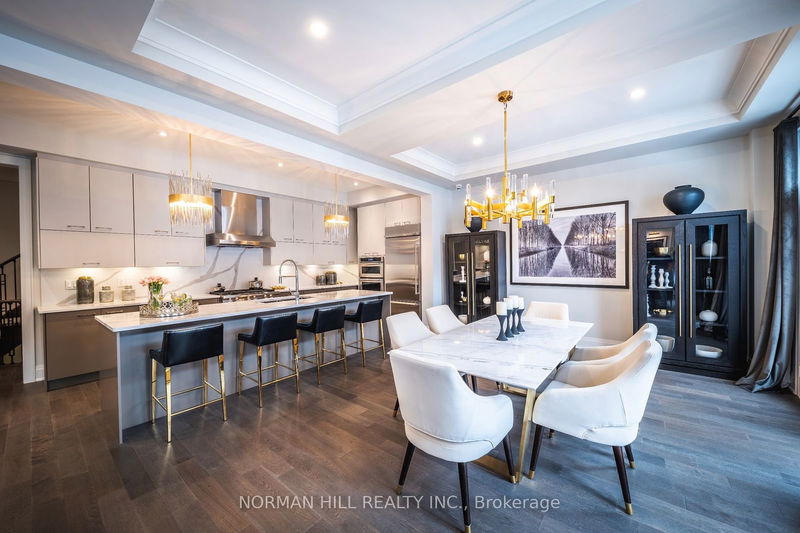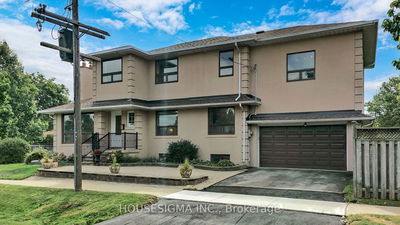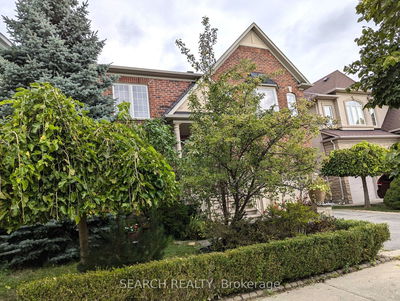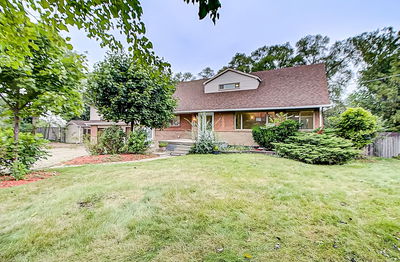60 David Dunlap
Observatory | Richmond Hill
$3,199,990.00
Listed 22 days ago
- 5 bed
- 7 bath
- 3500-5000 sqft
- 4.0 parking
- Detached
Instant Estimate
$3,109,657
-$90,333 compared to list price
Upper range
$3,465,345
Mid range
$3,109,657
Lower range
$2,753,969
Property history
- Now
- Listed on Sep 16, 2024
Listed for $3,199,990.00
22 days on market
- Sep 6, 2024
- 1 month ago
Terminated
Listed for $3,199,990.00 • 1 day on market
- Jun 3, 2024
- 4 months ago
Terminated
Listed for $3,499,990.00 • 3 months on market
Location & area
Schools nearby
Home Details
- Description
- Unbelievable Pricing opportunity to own the awe inspiring "Carrington Model" Home, by award winning Conservatory Group, complete with all furnishing and accessories! Just Move In!! Take a walk thru our virtual tour to be amazed! This professionally decorated home is a masterpiece of taste and quality. Fabulous 5 bedroom home approx 5715 sqft of living space including an 1184 sqft fin bsmt with 4pc bath. Simply thousands in upgrades! Approx 10' ceilings on the main flr & 9' on 2nd flr & bsmt. The breathtaking 2 storey primary suite with its own private staircase features a spacious retreat and w/o to secluded balcony. The state of the art gourmet kit with quartz breakfast bar and backsplash is stunning. All bedrooms boast ensuite bathrooms and upgraded cabinetry, tiles & counters (where applicable). The expansive family room features a modern precast fireplace, elegant french doors and coffered ceilings. What an opportunity for buyers desiring perfection from day one!
- Additional media
- https://test.conservatorygroup.ca/detail/?m=nw6GZ55iKL8&community=#observatoryHill
- Property taxes
- $0.00 per year / $0.00 per month
- Basement
- Part Fin
- Year build
- New
- Type
- Detached
- Bedrooms
- 5
- Bathrooms
- 7
- Parking spots
- 4.0 Total | 2.0 Garage
- Floor
- -
- Balcony
- -
- Pool
- None
- External material
- Brick
- Roof type
- -
- Lot frontage
- -
- Lot depth
- -
- Heating
- Forced Air
- Fire place(s)
- Y
- Main
- Living
- 10’6” x 13’6”
- Dining
- 12’12” x 10’6”
- Family
- 34’10” x 14’0”
- Kitchen
- 22’4” x 9’2”
- In Betwn
- Library
- 7’12” x 8’8”
- 2nd
- Prim Bdrm
- 18’12” x 18’0”
- 2nd Br
- 17’6” x 12’8”
- 3rd Br
- 16’12” x 10’12”
- 4th Br
- 12’12” x 12’0”
- 3rd
- 5th Br
- 15’6” x 10’6”
- Sitting
- 13’12” x 10’6”
- Loft
- 0’0” x 0’0”
Listing Brokerage
- MLS® Listing
- N9354279
- Brokerage
- NORMAN HILL REALTY INC.
Similar homes for sale
These homes have similar price range, details and proximity to 60 David Dunlap
