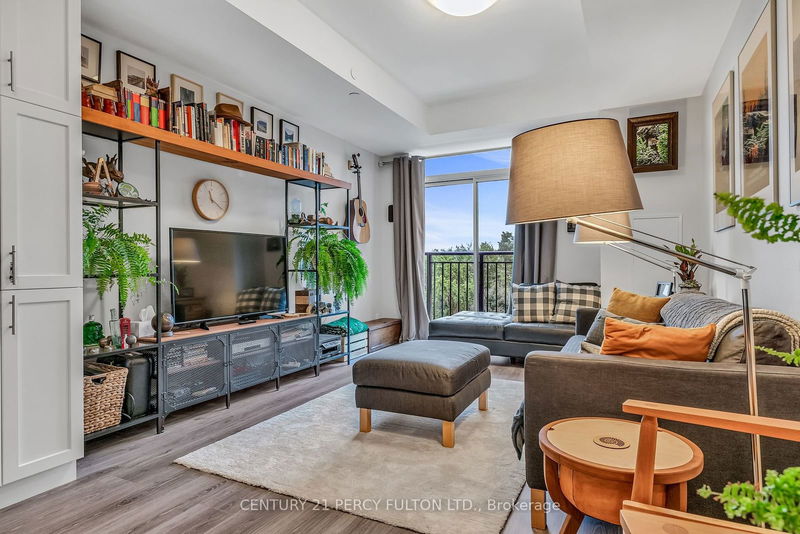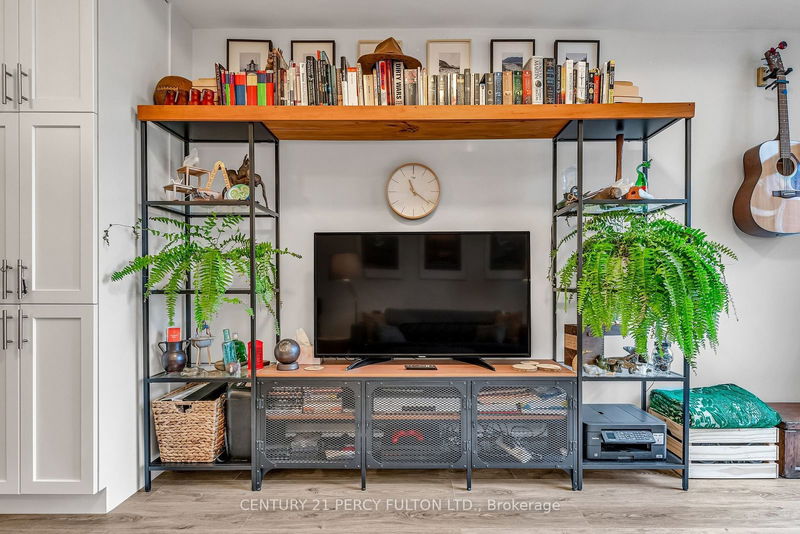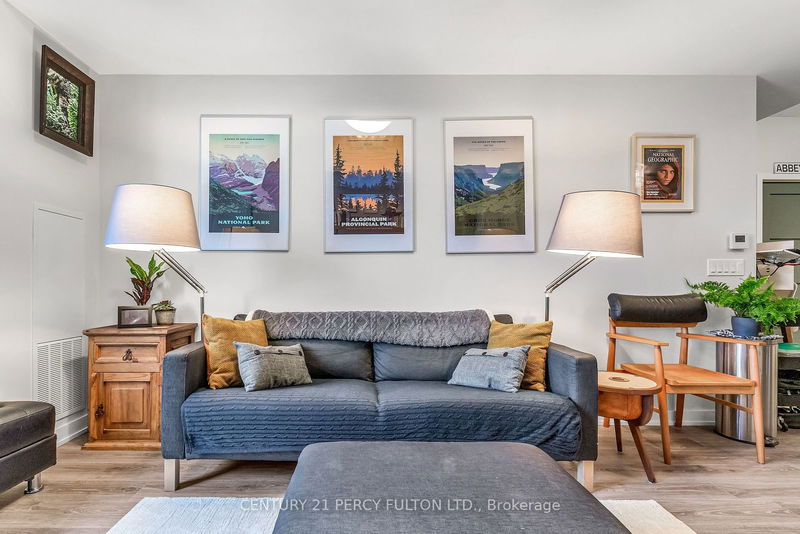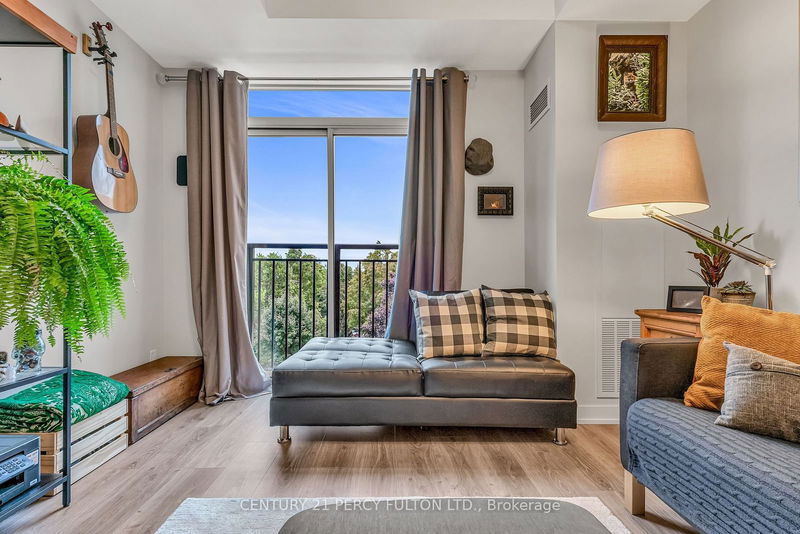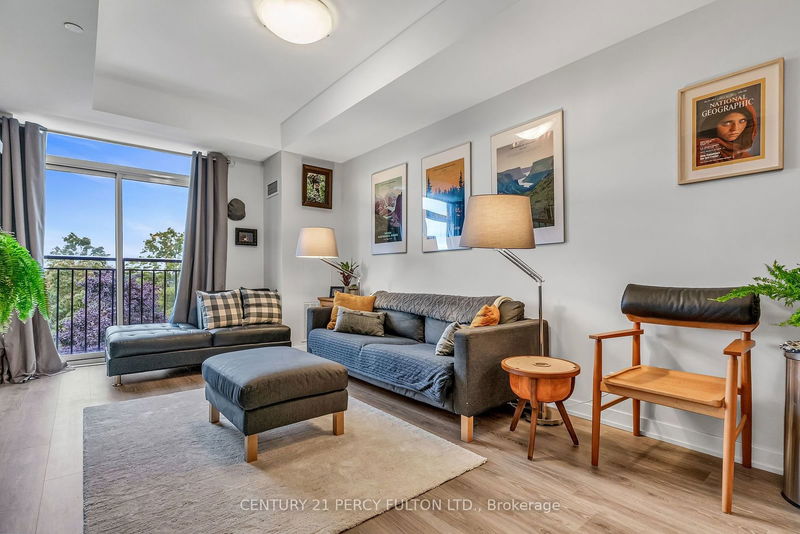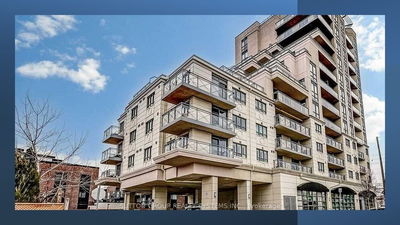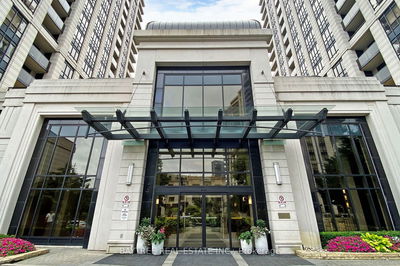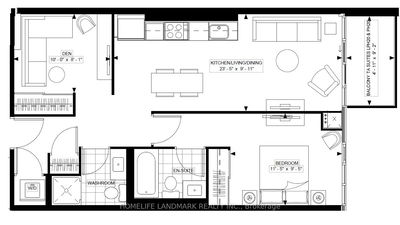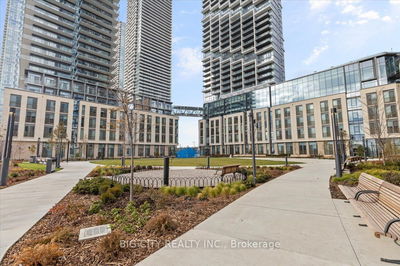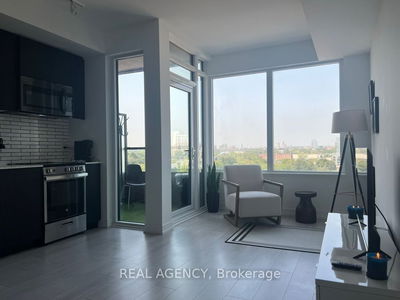417 - 6235 Main
Stouffville | Whitchurch-Stouffville
$614,888.00
Listed 19 days ago
- 1 bed
- 1 bath
- 600-699 sqft
- 1.0 parking
- Condo Apt
Instant Estimate
$582,640
-$32,248 compared to list price
Upper range
$631,140
Mid range
$582,640
Lower range
$534,140
Property history
- Now
- Listed on Sep 18, 2024
Listed for $614,888.00
19 days on market
- Aug 29, 2024
- 1 month ago
Terminated
Listed for $619,000.00 • 20 days on market
Location & area
Schools nearby
Home Details
- Description
- Discover your dream home at Pace on Maina chic and sun-drenched one-bedroom condo that redefines boutique living in the vibrant heart of Stouffville! With soaring 9' ceilings and stunning south-facing views, this space is as bright as your future. The kitchen is a chef's delight, featuring gleaming granite countertops, stainless steel appliances, and full-height cupboards that offer all the storage you could need. Unwind in the spacious bedroom, or get creative in the cozy study nook perfect for a home office or whatever you imagine! Convenience is at your fingertips with in-suite laundry, an underground parking spot, and a locker for extra storage. Situated right across from the GO Station, your commute has never been easier. Plus, the building's fabulous amenities include a party room/lounge and a terrace with gas BBQs for those summer soires. Step outside to enjoy all that Stouffville has to offer shops, cafes, markets, theatres, and restaurants are all just a stroll away!
- Additional media
- -
- Property taxes
- $2,878.80 per year / $239.90 per month
- Condo fees
- $406.66
- Basement
- None
- Year build
- 6-10
- Type
- Condo Apt
- Bedrooms
- 1
- Bathrooms
- 1
- Pet rules
- Restrict
- Parking spots
- 1.0 Total | 1.0 Garage
- Parking types
- Owned
- Floor
- -
- Balcony
- Jlte
- Pool
- -
- External material
- Brick
- Roof type
- -
- Lot frontage
- -
- Lot depth
- -
- Heating
- Heat Pump
- Fire place(s)
- N
- Locker
- Owned
- Building amenities
- Party/Meeting Room, Rooftop Deck/Garden, Visitor Parking
- Main
- Living
- 13’7” x 11’5”
- Kitchen
- 13’7” x 11’5”
- Dining
- 12’6” x 11’5”
- Br
- 10’0” x 9’10”
Listing Brokerage
- MLS® Listing
- N9355459
- Brokerage
- CENTURY 21 PERCY FULTON LTD.
Similar homes for sale
These homes have similar price range, details and proximity to 6235 Main
