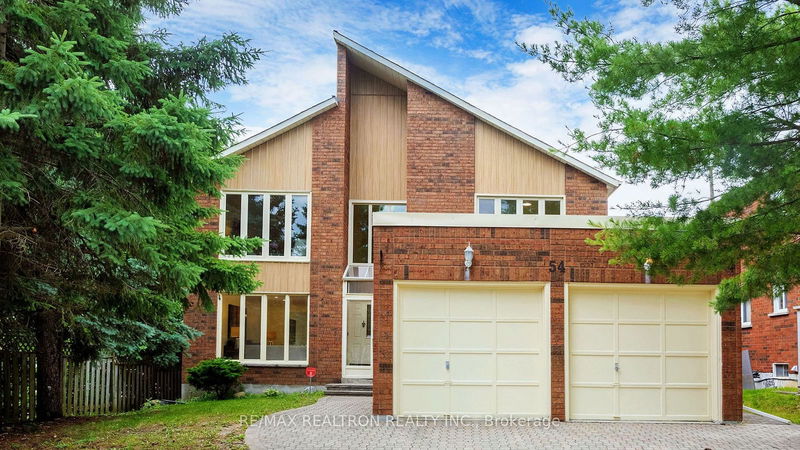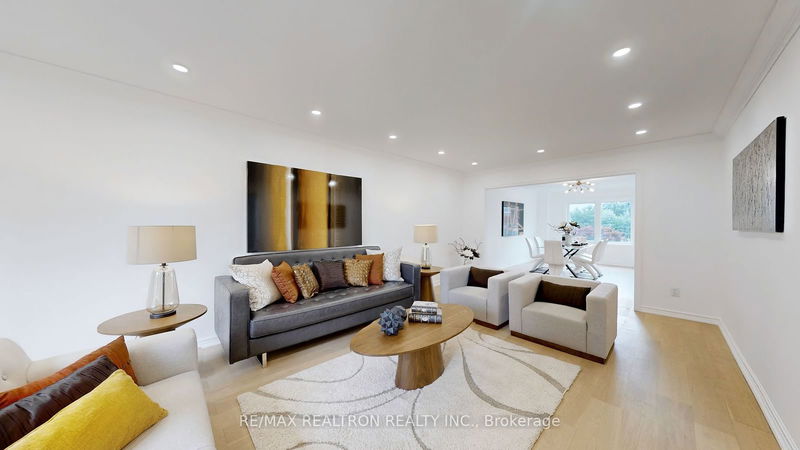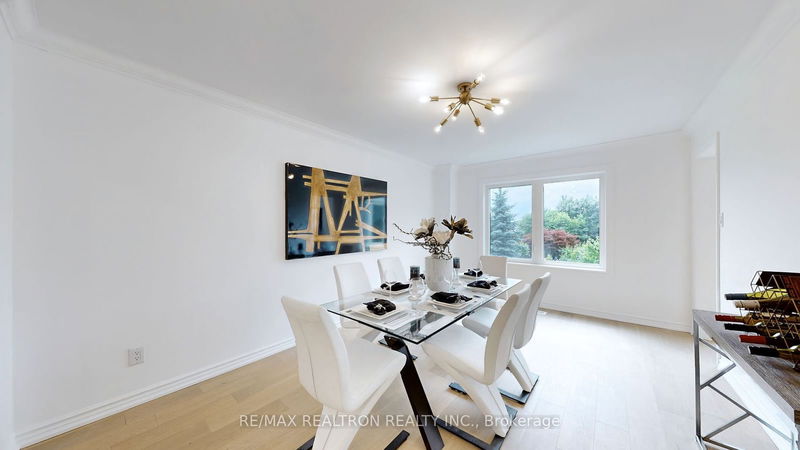54 Central Park
Markville | Markham
$2,188,000.00
Listed 19 days ago
- 4 bed
- 4 bath
- - sqft
- 4.0 parking
- Detached
Instant Estimate
$2,200,651
+$12,651 compared to list price
Upper range
$2,457,216
Mid range
$2,200,651
Lower range
$1,944,086
Property history
- Now
- Listed on Sep 18, 2024
Listed for $2,188,000.00
19 days on market
- Jun 28, 2024
- 3 months ago
Terminated
Listed for $2,280,000.00 • 3 months on market
Location & area
Schools nearby
Home Details
- Description
- Experience the Elegance of this 4-Bedrooms Home, Thousands $$$ Spent on Recent Renovations, Functional Layout Enhanced by Modern Contemporary Finishes and Decor. This Home Exudes Spaciousness and Style with 2-Storeys Foyer, Recent Renovations Include New Flooring Throughout the Principal Rooms, 40 Pot Lights, and The New Modern Main Floor Kitchen Features a Centre Island with the Luxurious Quartz Countertop, Enjoy the Bright and Sunny Breakfast Area with Large Windows and Walk-Out to the Sun Deck. Finished Basement with Walk-Out to the Patio, Open Concept Recreation Room, Second Kitchen, 4-Pc Washroom and a Storage Room, The Spacious Primary Bedroom Offers a Renovated 5-piece Ensuite Bathroom. Beautiful and Immaculate, This Home Shows Like a Model, Reflecting Pride of Ownership in Every Detail, Located Near Markville Secondary School and Central Park Public School.
- Additional media
- https://www.winsold.com/tour/354703
- Property taxes
- $7,031.33 per year / $585.94 per month
- Basement
- Finished
- Basement
- W/O
- Year build
- -
- Type
- Detached
- Bedrooms
- 4
- Bathrooms
- 4
- Parking spots
- 4.0 Total | 2.0 Garage
- Floor
- -
- Balcony
- -
- Pool
- None
- External material
- Brick
- Roof type
- -
- Lot frontage
- -
- Lot depth
- -
- Heating
- Forced Air
- Fire place(s)
- Y
- Main
- Living
- 22’2” x 12’0”
- Dining
- 16’9” x 10’12”
- Family
- 17’9” x 11’2”
- Den
- 11’9” x 11’2”
- Kitchen
- 11’0” x 10’11”
- Breakfast
- 11’11” x 9’6”
- 2nd
- Prim Bdrm
- 22’2” x 12’1”
- 2nd Br
- 13’1” x 11’1”
- 3rd Br
- 12’10” x 11’10”
- 4th Br
- 12’6” x 10’5”
- Bsmt
- Rec
- 23’4” x 15’9”
- Kitchen
- 13’9” x 10’6”
Listing Brokerage
- MLS® Listing
- N9355465
- Brokerage
- RE/MAX REALTRON REALTY INC.
Similar homes for sale
These homes have similar price range, details and proximity to 54 Central Park









