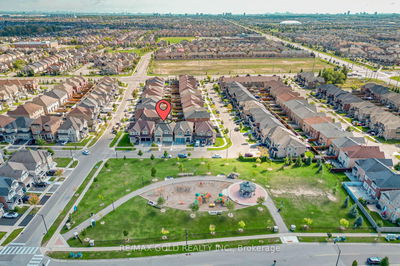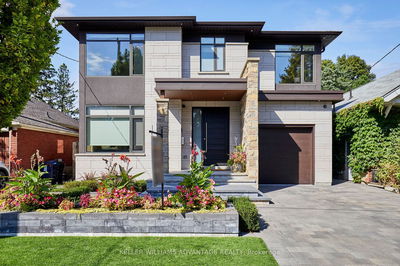25 Heather
Oak Ridges | Richmond Hill
$1,829,900.00
Listed 20 days ago
- 4 bed
- 5 bath
- 3000-3500 sqft
- 4.0 parking
- Detached
Instant Estimate
$1,832,829
+$2,929 compared to list price
Upper range
$1,984,045
Mid range
$1,832,829
Lower range
$1,681,612
Property history
- Now
- Listed on Sep 18, 2024
Listed for $1,829,900.00
20 days on market
Location & area
Schools nearby
Home Details
- Description
- Welcome To 25 Heather Drive! Located In One Of The Most Sought After Neighborhoods, Oak Ridges! This Beautiful Detached Family Home Boasts Over 4,400 Sqft Of Living Space! Features 9 Ceilings, Gleaming Hardwood Floors, Gas Fireplace, Main Floor Office & Laundry As Well As Entry From Double Car Garage. This Backyard Oasis With A Huge Deck Is Great For Entertaining & Enjoying Backyard BBQ's & Enjoy The Tranquil Setting Backing Onto Green Space! Spacious Bedrooms, 5 Piece Ensuite & Walk In Closet In Master, 4 Piece Ensuite & Walk In Closet In 2nd Bedroom, Jack & Jill In 3rd & 4th Bedrooms. Fully Finished Basement Apartment With Separate Walk Out Features Two Bedrooms, Living Room, Upgraded Kitchen With Centre Island & Stainless Steel Appliances, Above Grade Windows Allows For Lots Of Natural Light & Has It's Own Separate Laundry! Great Rental Income Potential Or In Law Suite! Prestige Community With Serene Walking Trails In The Heart Of The Oak Ridges Moraine. Close To Bond Lake And Lake Wilcox. Great Schools, Shopping & Much More!!
- Additional media
- https://www.winsold.com/tour/365617
- Property taxes
- $6,887.06 per year / $573.92 per month
- Basement
- Apartment
- Basement
- W/O
- Year build
- -
- Type
- Detached
- Bedrooms
- 4 + 2
- Bathrooms
- 5
- Parking spots
- 4.0 Total | 2.0 Garage
- Floor
- -
- Balcony
- -
- Pool
- None
- External material
- Brick
- Roof type
- -
- Lot frontage
- -
- Lot depth
- -
- Heating
- Forced Air
- Fire place(s)
- Y
- Main
- Living
- 20’4” x 11’2”
- Dining
- 20’4” x 11’2”
- Family
- 20’2” x 12’12”
- Kitchen
- 20’1” x 13’11”
- Breakfast
- 20’1” x 13’11”
- 2nd
- Prim Bdrm
- 20’1” x 14’5”
- 2nd Br
- 15’5” x 13’3”
- 3rd Br
- 14’1” x 10’12”
- 4th Br
- 13’3” x 12’9”
- Bsmt
- Living
- 16’7” x 8’6”
- Kitchen
- 12’9” x 14’12”
- Br
- 9’11” x 11’1”
Listing Brokerage
- MLS® Listing
- N9355532
- Brokerage
- SUTTON GROUP-ADMIRAL REALTY INC.
Similar homes for sale
These homes have similar price range, details and proximity to 25 Heather









